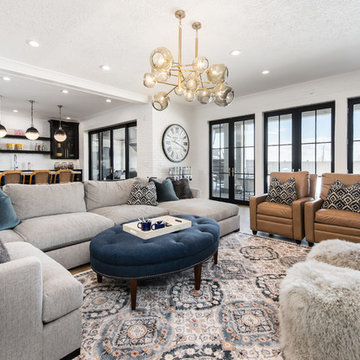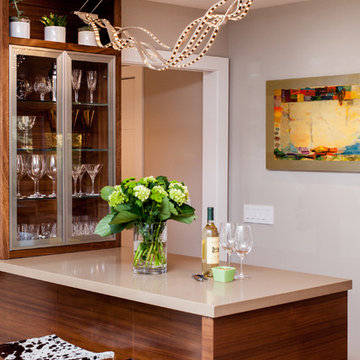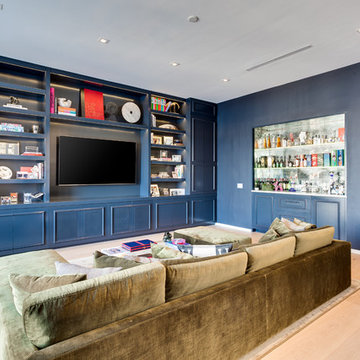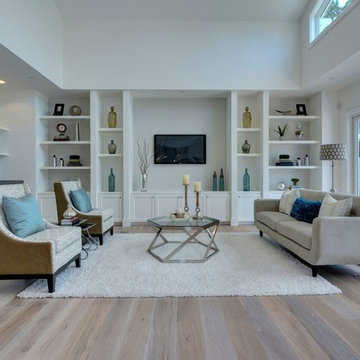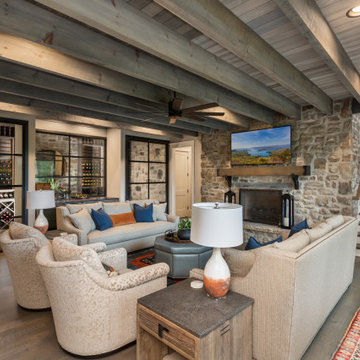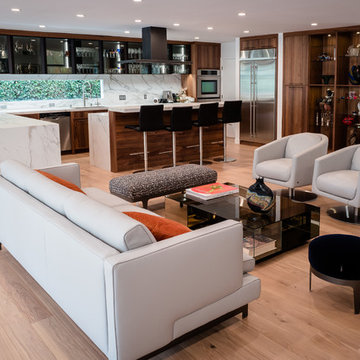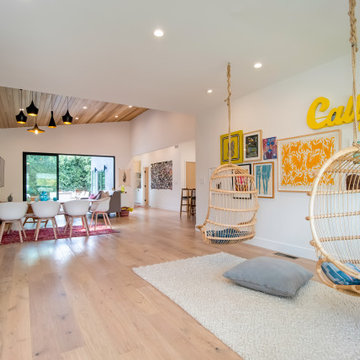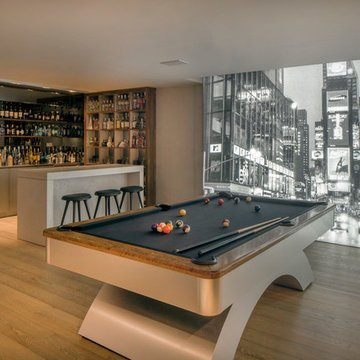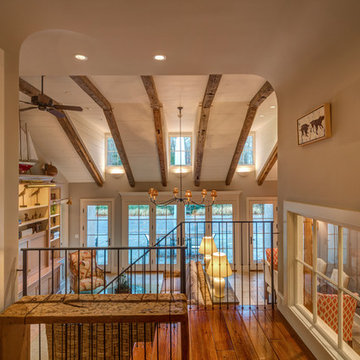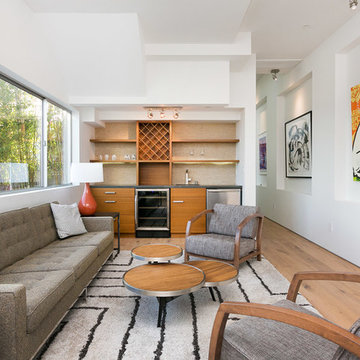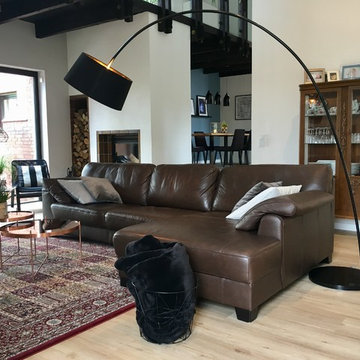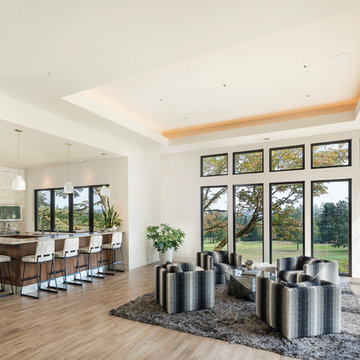Family Room Design Photos with a Home Bar and Light Hardwood Floors
Refine by:
Budget
Sort by:Popular Today
81 - 100 of 930 photos
Item 1 of 3

Un superbe salon/salle à manger aux teintes exotiques et chaudes ! Un bleu-vert très franc pour ce mur, une couleur peu commune. Le canapé orange, là encore très original, est paré et entouré de mobilier en tissu wax aux motifs hypnotisant. Le tout répond à un coin dînatoire en partie haute pour 6 personnes. Le tout en bois et métal, assorti aux suspensions et à la verrière, pour rajouter un look industriel à l'ensemble. Un vrai mélange de styles !!
https://www.nevainteriordesign.com
http://www.cotemaison.fr/loft-appartement/diaporama/appartement-paris-9-avant-apres-d-un-33-m2-pour-un-couple_30796.html
https://www.houzz.fr/ideabooks/114511574/list/visite-privee-exotic-attitude-pour-un-33-m%C2%B2-parisien

Barn door breezeway between the Kitchen and Great Room and the Family room, finished with the same Navy Damask blue and Champagne finger pulls as the island cabinets

Family room with expansive ceiling, picture frame trim, exposed beams, gas fireplace, aluminum windows and chandelier.
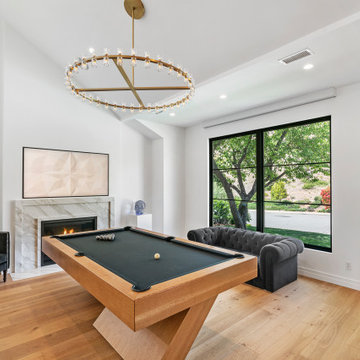
With the ultimate flow and functionality of indoor and outdoor entertaining in mind, this dated Mediterranean in Oak Park is transformed into a soiree home. It now features black roofing, black-framed windows, and custom white oak garage doors with a chevron pattern. The newly created pop-out window space creates visual interest, more emphasis, and a welcome focal point.
Photographer: Andrew - OpenHouse VC

CT Lighting fixtures
4” white oak flooring with natural, water-based finish
Craftsman style interior trim to give the home simple, neat, clean lines
Vartanian custom built bar with Shaker-style overlay and decorative glass doors
Farm-style apron front sink with Kohler fixture
Island counter top is LG Hausys Quartz “Viatera®”
Dining area features bench seating
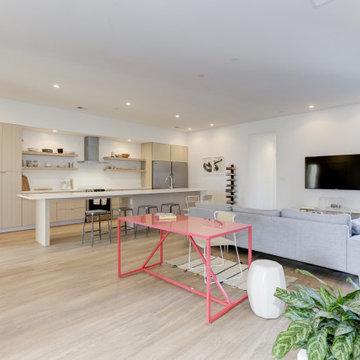
Relax in this contemporary family room on the large sofa, which offers plenty of seating in this neutral space.
Family Room Design Photos with a Home Bar and Light Hardwood Floors
5
