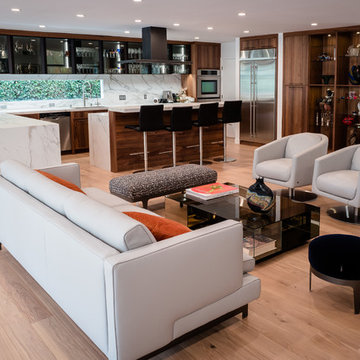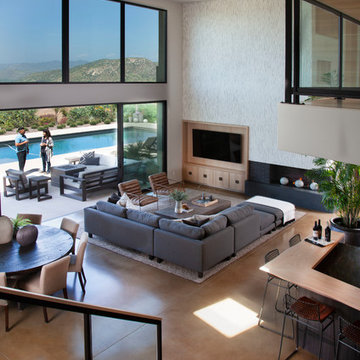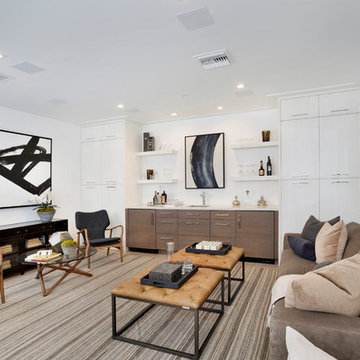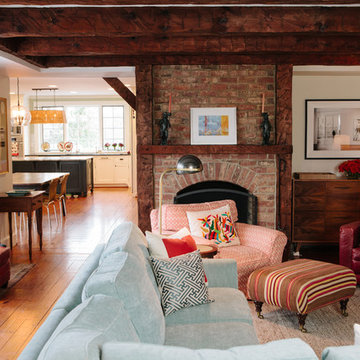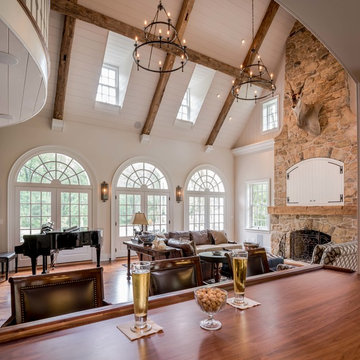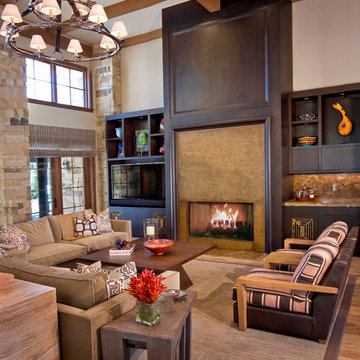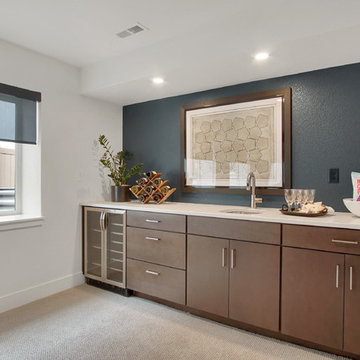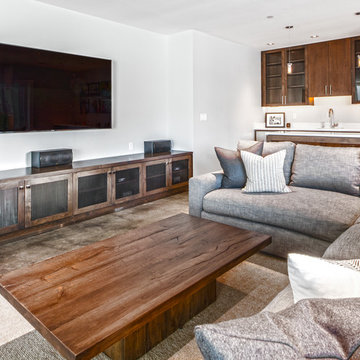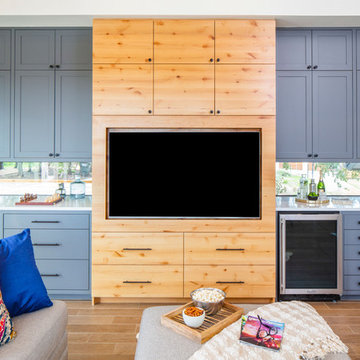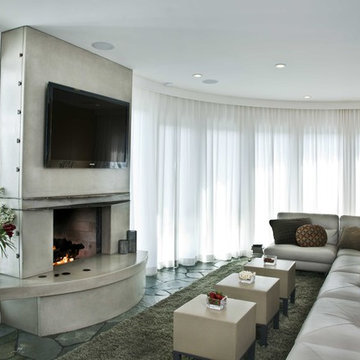Family Room Design Photos with a Home Bar and White Walls
Refine by:
Budget
Sort by:Popular Today
181 - 200 of 1,957 photos
Item 1 of 3
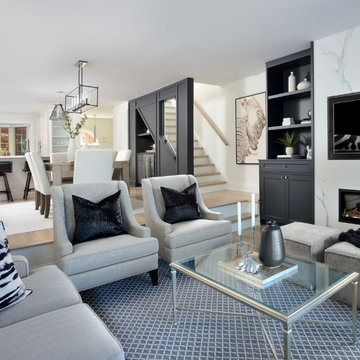
Open concept main floor plan includes L-shaped kitchen with peninsula, built-in custom bar, eating area, family room with custom built in millwork with black painted shaker cabinets, open shelving, electric fireplace with marble slab full height surround, light hardwood flooring throughout, chandelier, pendant lights and potlights. Oak straight run staircase.
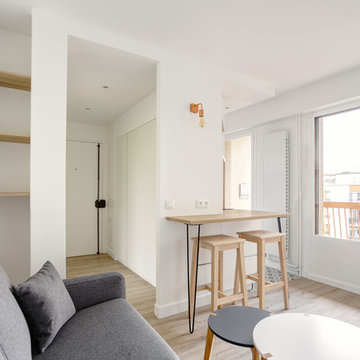
Pour cet investissement locatif, nous avons aménagé l'espace en un cocon chaleureux et fonctionnel. Il n'y avait pas de chambre à proprement dit, alors nous avons cloisonné l'espace avec une verrière pour que la lumière continue de circuler.
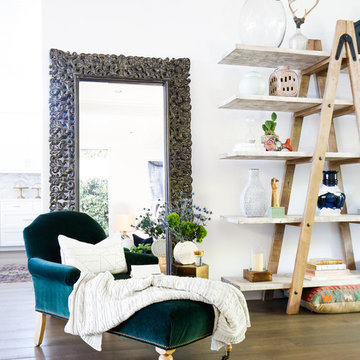
AFTER: LIVING ROOM | Renovations + Design by Blackband Design | Photography by Tessa Neustadt
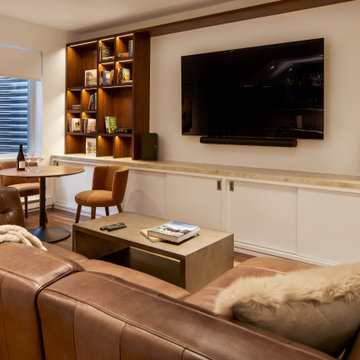
Lower ADU was re-incorporated into main house, featuring a entertainment lounge with full bar and wine cellar.

The family room showing the built in cabinetry complete with a small wine and bar fridge.

Northern Michigan summers are best spent on the water. The family can now soak up the best time of the year in their wholly remodeled home on the shore of Lake Charlevoix.
This beachfront infinity retreat offers unobstructed waterfront views from the living room thanks to a luxurious nano door. The wall of glass panes opens end to end to expose the glistening lake and an entrance to the porch. There, you are greeted by a stunning infinity edge pool, an outdoor kitchen, and award-winning landscaping completed by Drost Landscape.
Inside, the home showcases Birchwood craftsmanship throughout. Our family of skilled carpenters built custom tongue and groove siding to adorn the walls. The one of a kind details don’t stop there. The basement displays a nine-foot fireplace designed and built specifically for the home to keep the family warm on chilly Northern Michigan evenings. They can curl up in front of the fire with a warm beverage from their wet bar. The bar features a jaw-dropping blue and tan marble countertop and backsplash. / Photo credit: Phoenix Photographic

Builder: John Kraemer & Sons, Inc. - Architect: Charlie & Co. Design, Ltd. - Interior Design: Martha O’Hara Interiors - Photo: Spacecrafting Photography

Family room with expansive ceiling, picture frame trim, exposed beams, gas fireplace, aluminum windows and chandelier.
Family Room Design Photos with a Home Bar and White Walls
10
