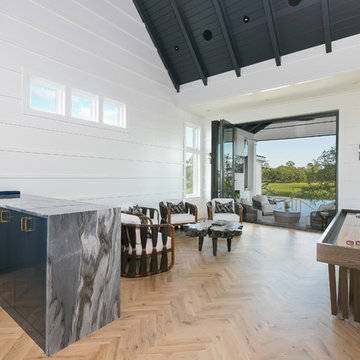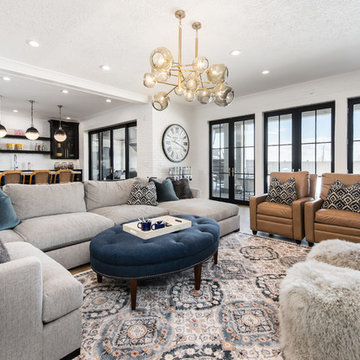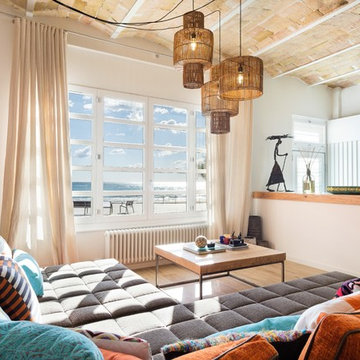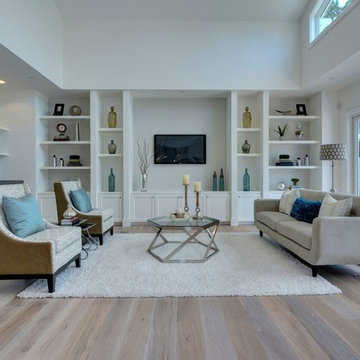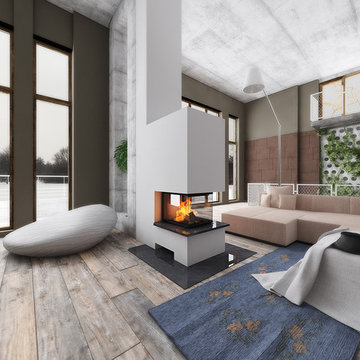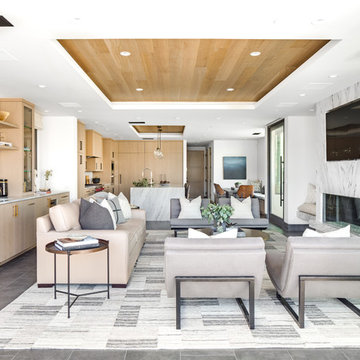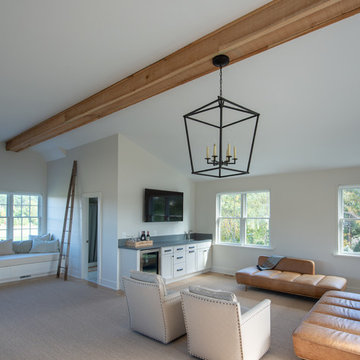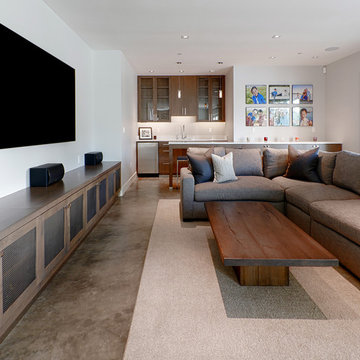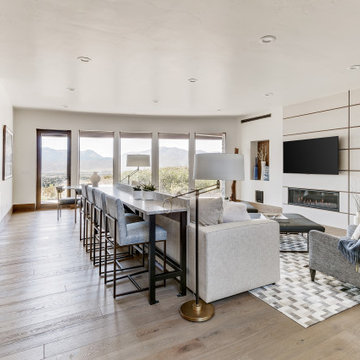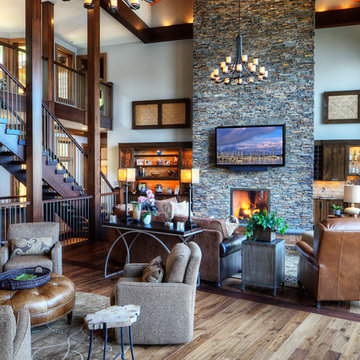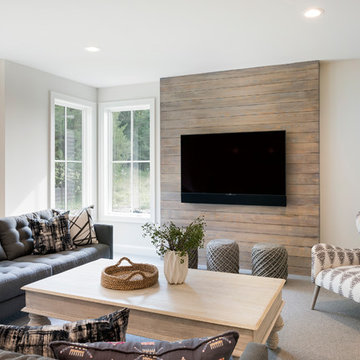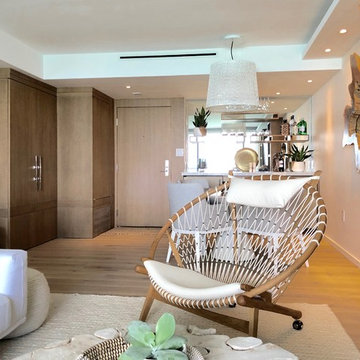Family Room Design Photos with a Home Bar and White Walls
Refine by:
Budget
Sort by:Popular Today
101 - 120 of 1,957 photos
Item 1 of 3
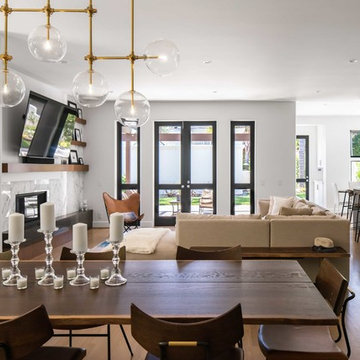
This 80's style Mediterranean Revival house was modernized to fit the needs of a bustling family. The home was updated from a choppy and enclosed layout to an open concept, creating connectivity for the whole family. A combination of modern styles and cozy elements makes the space feel open and inviting. Photos By: Paul Vu

The Entire Main Level, Stairwell and Upper Level Hall are wrapped in Shiplap, Painted in Benjamin Moore White Dove. The Flooring, Beams, Mantel and Fireplace TV Doors are all reclaimed barnwood. The inset floor in the dining room is brick veneer. The Fireplace is brick on all sides. The lighting is by Visual Comfort. Bar Cabinetry is painted in Benjamin Moore Van Duesen Blue with knobs from Anthropologie. Photo by Spacecrafting

Example of a large and formal and open concept medium tone wood floor and brown floor living room design in Dallas with white walls, a standard fireplace, and a wood fireplace surround. Wainscot paneling. Big and custom library throughout the wall. Neutral decor and accessories, clear rug and sofa.
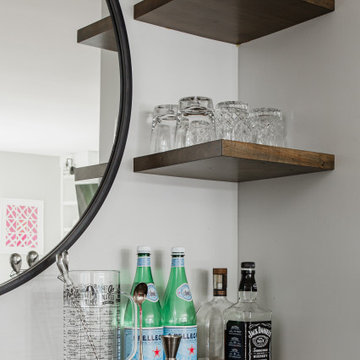
The built in bar area is the perfect addition to the inviting family room. A perfect space to entertain!
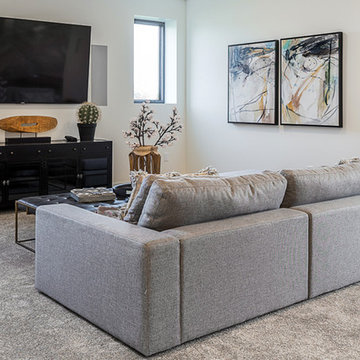
This space is made for entertaining. A large, cozy sectional is perfect for stretching out and watching a movie or this weekend's game. Even though it's on the lower level, lots of windows provide plenty of natural light so the space feels anything but dungeony. Wall color, tile and materials carry over the general color scheme from the upper level for a cohesive look, while darker cabinetry and reclaimed wood accents help set the space apart.
Photo: Kerry Bern www.prepiowa.com
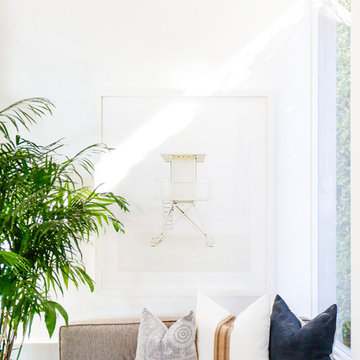
AFTER: LIVING ROOM | Renovations + Design by Blackband Design | Photography by Tessa Neustadt
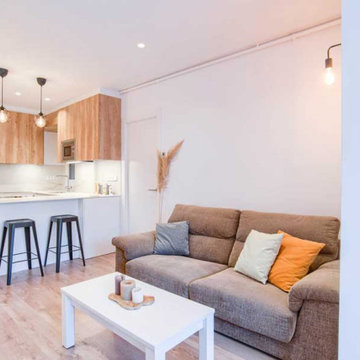
Reubicamos las puertas de acceso a las habitaciones teniendo en cuenta la posición del mobiliario que irá. Reorganizamos la habitación principal dando una sensación espacial mayor y dotándola de un baño en suite completo.
La reforma nos permite una mejora energética importante, la sustitución de todos los cierres acristalados con cámara y filtro selectivo permite mantener la diferencia de temperatura entre interior y exterior. Una nueva instalación de calefacción y caldera eficiente para mantener una temperatura de confort constante. También apostamos por una instalación eléctrica actualizada con iluminación led y electrodomésticos eficientes.
Family Room Design Photos with a Home Bar and White Walls
6
