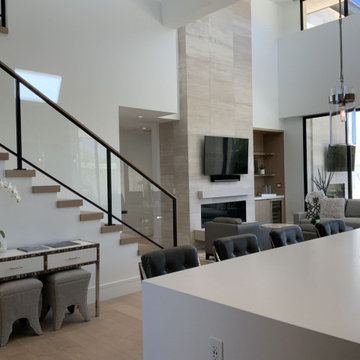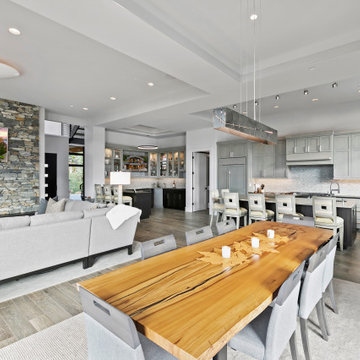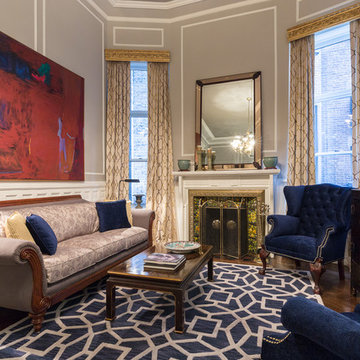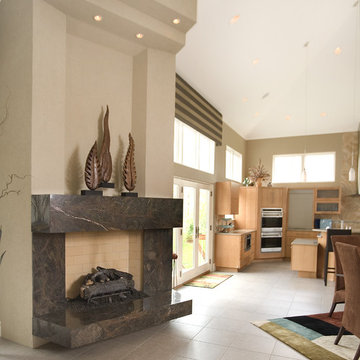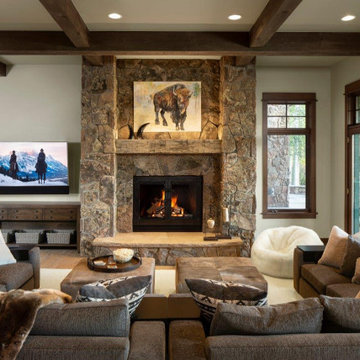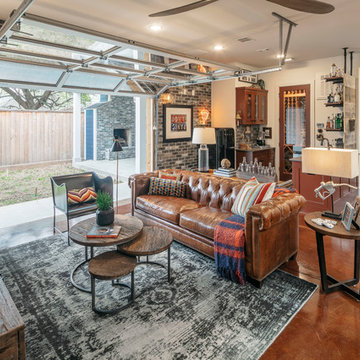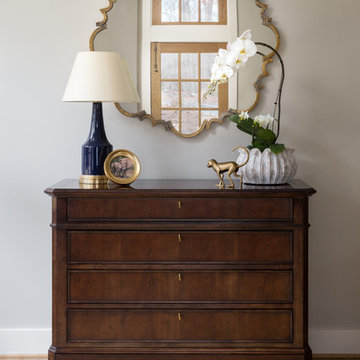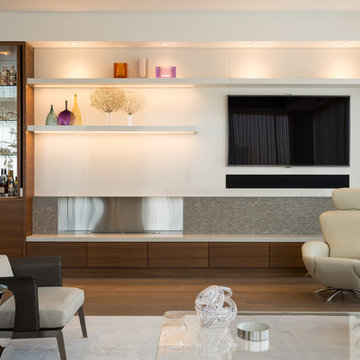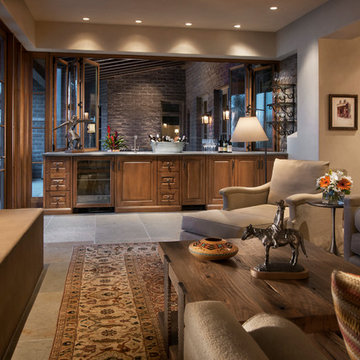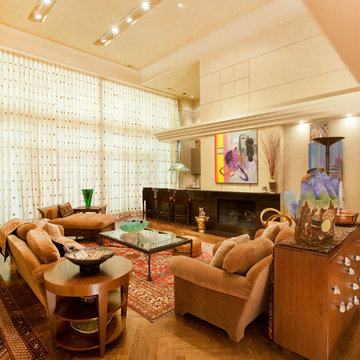Family Room Design Photos with a Home Bar
Refine by:
Budget
Sort by:Popular Today
181 - 200 of 867 photos
Item 1 of 3
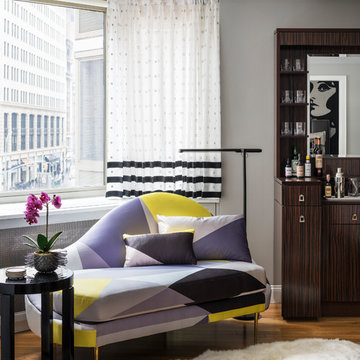
Here's another spectacular view of the custom chaise and other beautiful features in the room
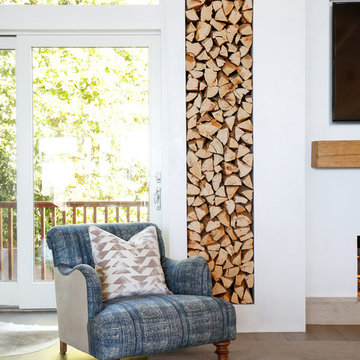
AFTER: LIVING ROOM | Renovations + Design by Blackband Design | Photography by Tessa Neustadt
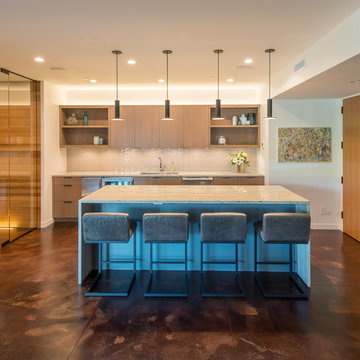
Family room on the lower level. Glass doors to the wine room. Custom designed and fabricated TV stand. Photography by Lucas Henning.
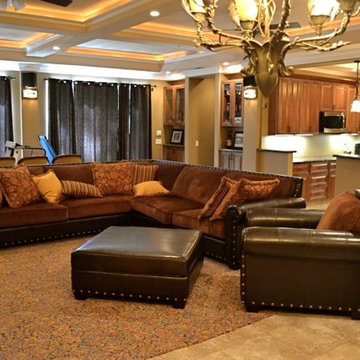
THis large mancave and wine cellar is the perfect getaway for the man of the house and his friends. Includes kitchenette, wine cellar, bar and guest bathroom.
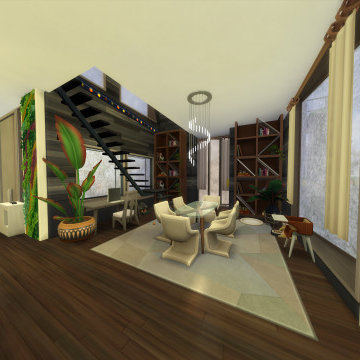
Using The Sims 4, I built and furnished a sustainable home using recycled woods and materials. Home furnishings would hypothetically be found second-hand for a more environmentally conscious design choice.
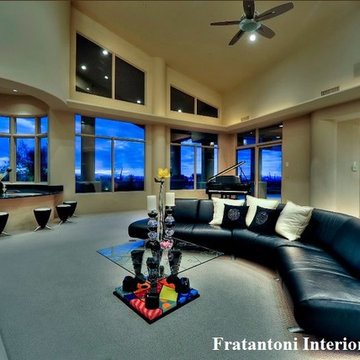
The family room features vaulted ceilings and a home bar with large exterior windows.
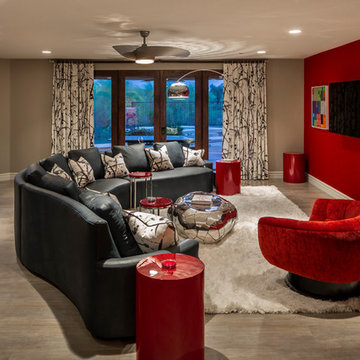
Fun Family Room designed by Chris Jovanelly. Michael Berman Harper Swivel Chair. Red side tables by Bernhardt. Pierre Frey "Leo" drapery and pillow fabric. Curved sofa is custom. Leather is custom by Spa City Leather to match Sherwin Williams "Dark Night." Phillips Collection Coffee Table. Zuo Modern Barstools and Floor lamp. Torto fan by Fanimation. Drapery Hardware by Houles.
Photography by Jason Roehner
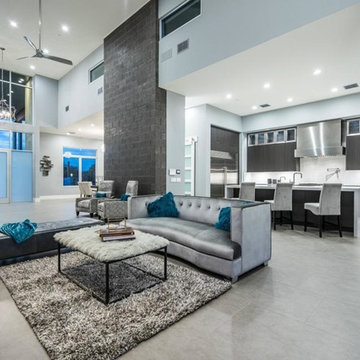
We love this modern family room open concept, with porcelain floors, high ceilings, and recessed lighting.
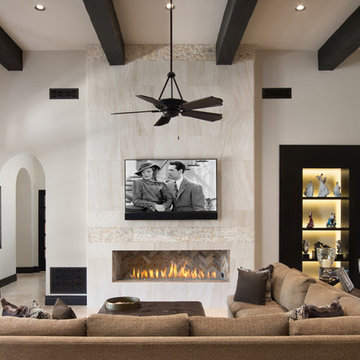
For this family room, our luxury home architects incorporated arched entryways, exposed beams, a marble fireplace with tile fireplace surround, and recessed lighting to accentuate the luxury finished throughout.
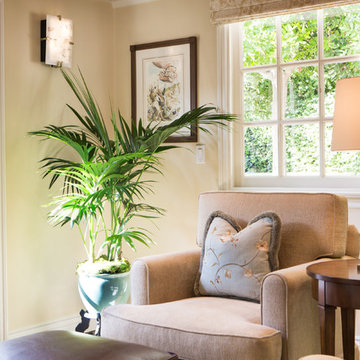
The sitting room is open to the kitchen and the dining room with a view of the pool. The ceiling was refinished to match the rest of the home and wood floors were added as well. Light colored walls and roman shades on the French pane windows help soften the space. Spa blue pillows and a palm add color to the room. Wall sconces and a table lamp add light for reading and entertaining.
Photography by: Erika Bierman
Family Room Design Photos with a Home Bar
10
