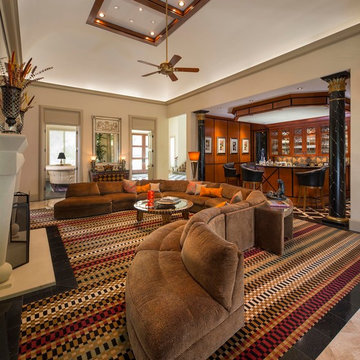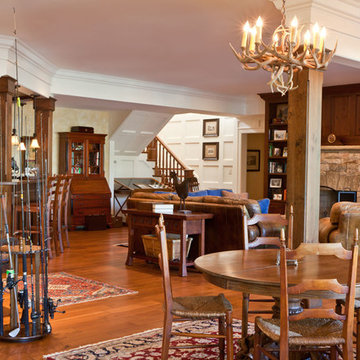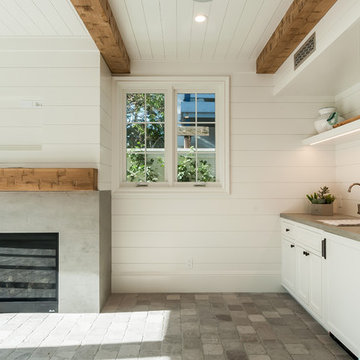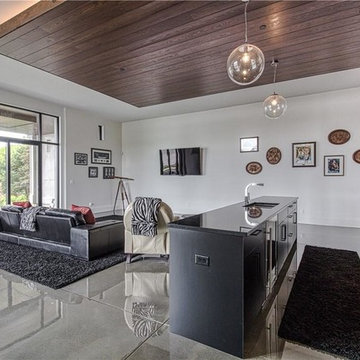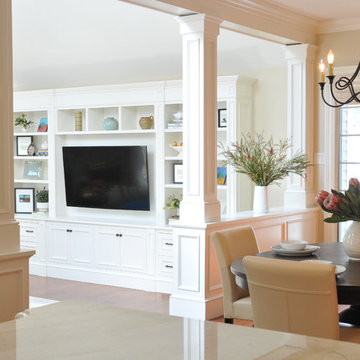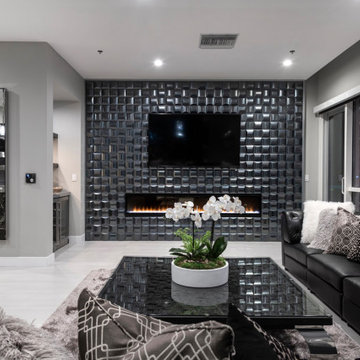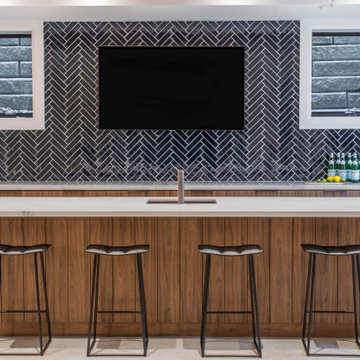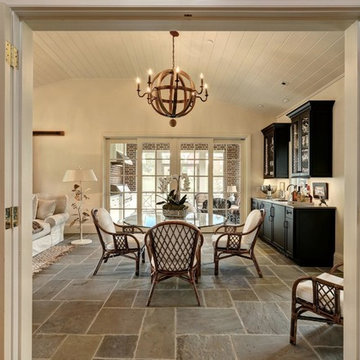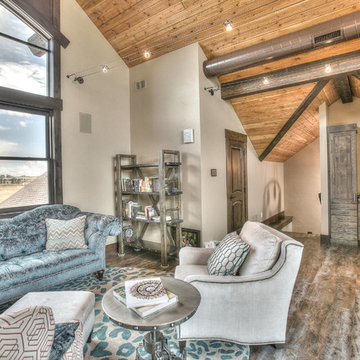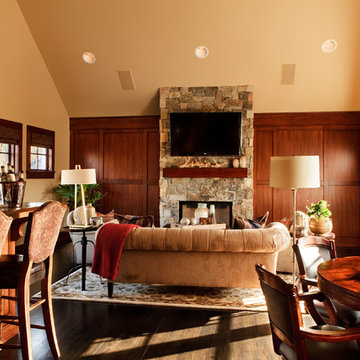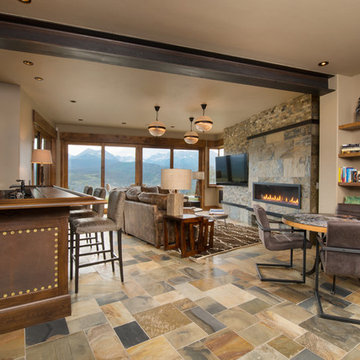Family Room Design Photos with a Home Bar
Refine by:
Budget
Sort by:Popular Today
261 - 280 of 882 photos
Item 1 of 3
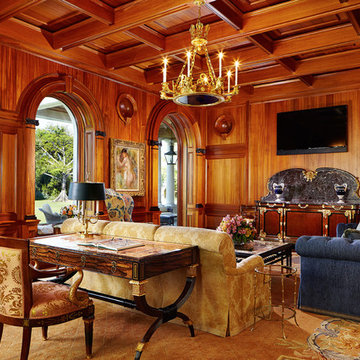
New 2-story residence consisting of; kitchen, breakfast room, laundry room, butler’s pantry, wine room, living room, dining room, study, 4 guest bedroom and master suite. Exquisite custom fabricated, sequenced and book-matched marble, granite and onyx, walnut wood flooring with stone cabochons, bronze frame exterior doors to the water view, custom interior woodwork and cabinetry, mahogany windows and exterior doors, teak shutters, custom carved and stenciled exterior wood ceilings, custom fabricated plaster molding trim and groin vaults.
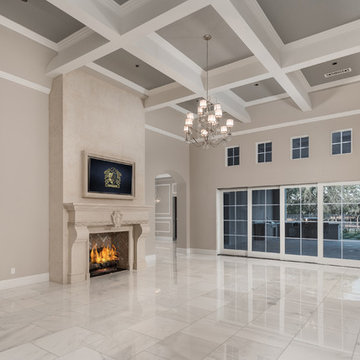
Gorgeous custom cast stone fireplace with middle emblem in the formal living room.
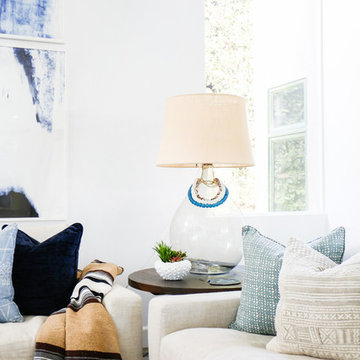
AFTER: LIVING ROOM | Renovations + Design by Blackband Design | Photography by Tessa Neustadt
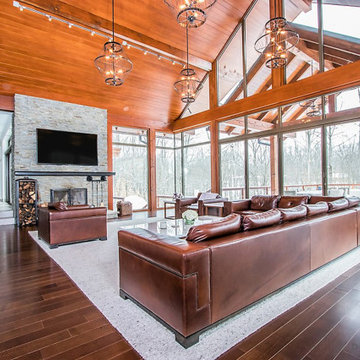
Let the beauty of the outdoors in with a window wall like this home. Where every season can be enjoyed. ? .
.
.
#payneandpayne #homebuilder #homedecor #homedesign #custombuild #luxuryhome #transitionalrustic
#ohiohomebuilders #ohiocustomhomes #dreamhome #nahb #buildersofinsta #clevelandbuilders #brecksville #AtHomeCLE #wallofwindows #vaultedceiling #woodenbeamsandstonewalls
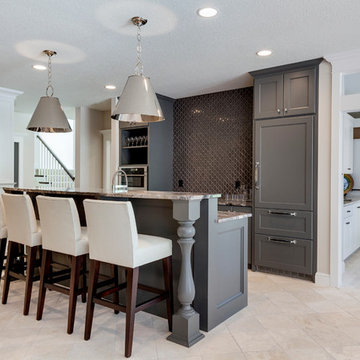
Builder: Divine Custom Homes - Photo: Spacecrafting Photography
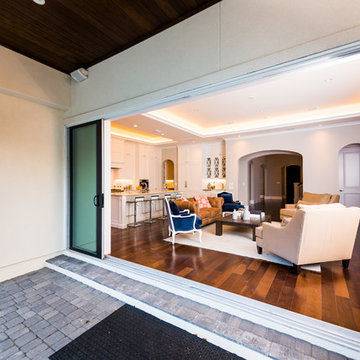
Elegant French home seamlessly combining the traditional and contemporary. The 3,050 SF home contains three bedrooms each with its own bath. The master retreat has lanai access and a sumptuous marble bath. A fourth, first-floor bedroom, can be used as a guest suite, study or parlor. The traditional floor plan is made contemporary by sleek, streamlined finishes and modern touches such as recessed LED lighting, beautiful trimwork and a gray/white color scheme. A dramatic two-story foyer with wrap-around balcony leads into the open-concept great room and kitchen area, complete with wet bar, butler's pantry and commercial-grade Thermador appliances. The outdoor living area is an entertainer's dream with pool, paving stones and a custom outdoor kitchen. Photo credit: Deremer Studios
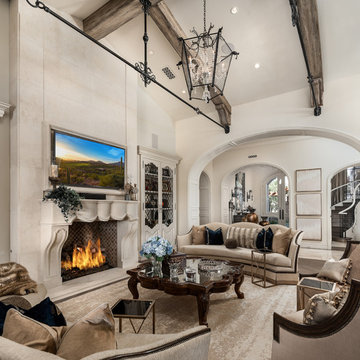
World Renowned Architecture Firm Fratantoni Design created this beautiful home! They design home plans for families all over the world in any size and style. They also have in-house Interior Designer Firm Fratantoni Interior Designers and world class Luxury Home Building Firm Fratantoni Luxury Estates! Hire one or all three companies to design and build and or remodel your home!
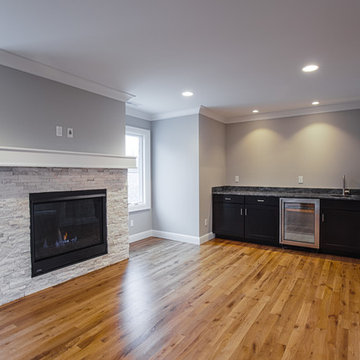
1,200 square foot master suite. Sitting area has a quartz fireplace and coffee / wine bar
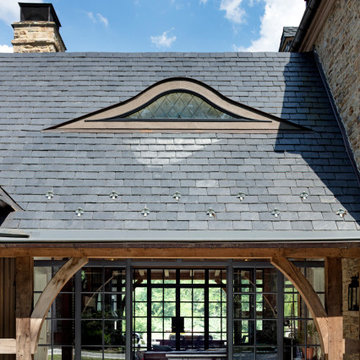
A glass hyphen designed by Devin Kimmel of Kimmel Studio Architects connects an addition to the main house. Note the eyebrow window. Note also how the iron French doors and windows make up two of the walls of the hyphen. They create "glass walls" to feature panoramic views to the lush garden and create opportunities for an indoor-outdoor lifestyle.
Family Room Design Photos with a Home Bar
14
