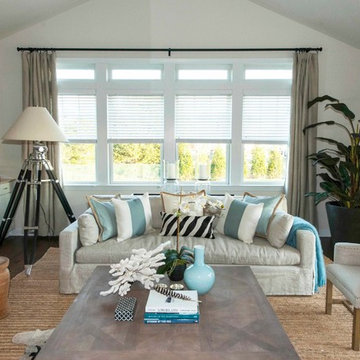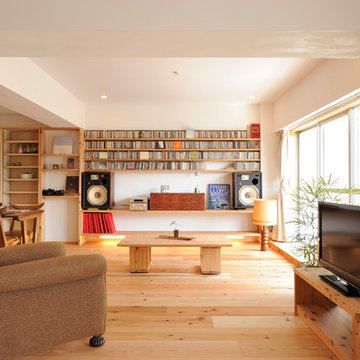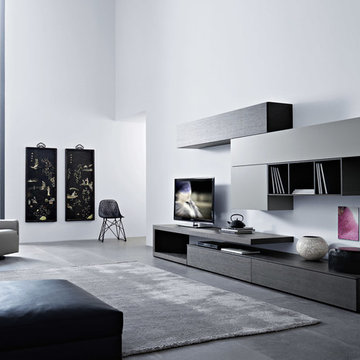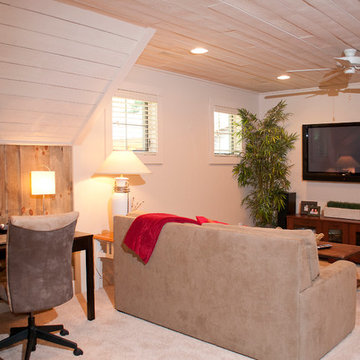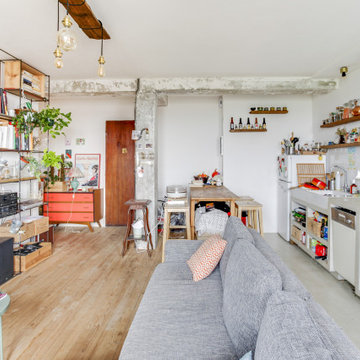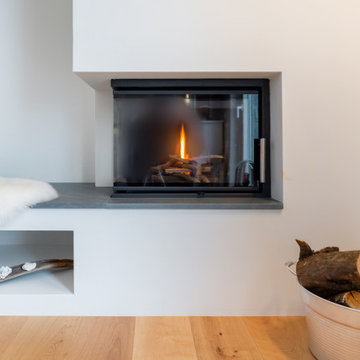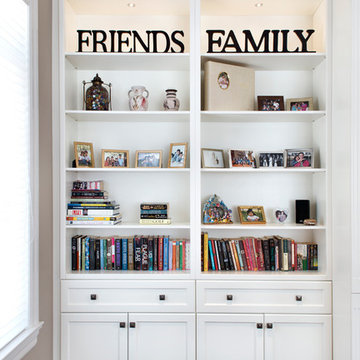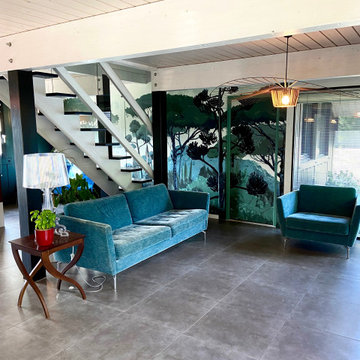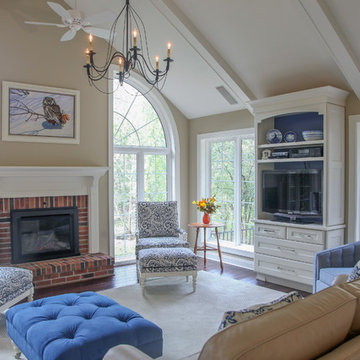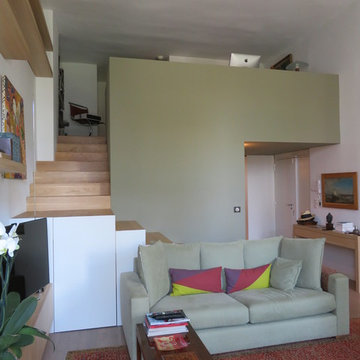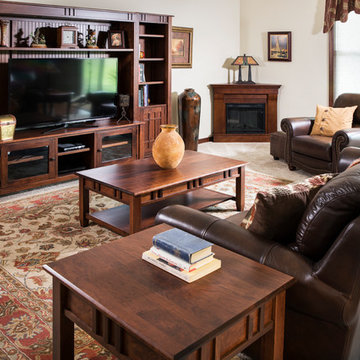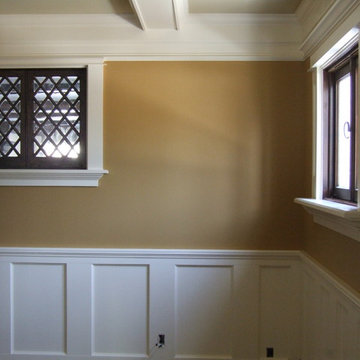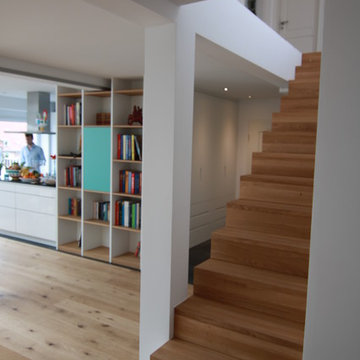Family Room Design Photos with a Library and a Freestanding TV
Refine by:
Budget
Sort by:Popular Today
301 - 320 of 1,393 photos
Item 1 of 3
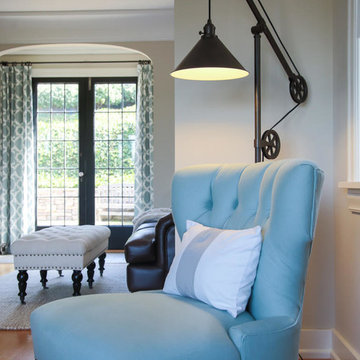
This cozy room off the kitchen was converted into a family room den with walk-out access to the garden. The french doors were painted black and new printed drapery panels were hung. A deep leather sofa was positioned behind a tufted upholstered ottoman. The TV was placed on a custom painted sideboard, which also provides overflow storage for the homeowner. Black and white photography, chunky knit accessories, and a jute rug complete the space.
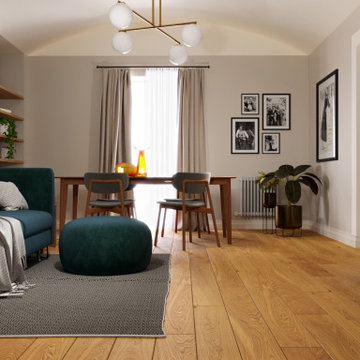
Si possono usare più tipi di legno in casa basta che siano di colori differenti ma non in contrasto come vediamo qui con il mobile porta tv in legno scuro e il parquet in rovere caramello
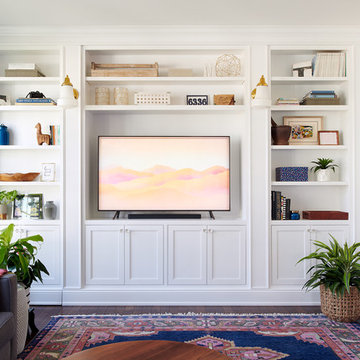
Custom casework is featured throughout, and we used many techniques that push the boundary of what built-ins can do. Case in point: the family room bookshelves hide a concealed door to the office. Think Scooby-doo!
Once opened, the hidden door leads to a home office featuring walls in black grasscloth.
photo credit: Rebecca McAlpin
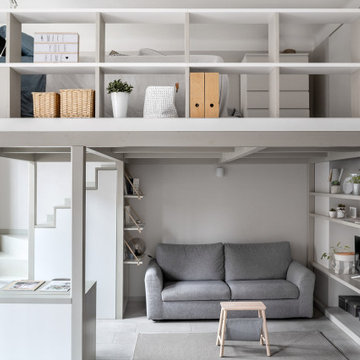
Giocare con gli arredi, perchè no? Una scala che diventa un armadio, un piccolo angolo studio che si impacchetta per lasciare spazio ai nostri ospiti, una libreria divertente a ribalta. Una scala può diventare un contenitore fin dal primo gradino, una ringhiera può essere pensata anche come una libreria. Ci siamo divertite a pensare che tutti gli elementi potessero avere una doppia anima.
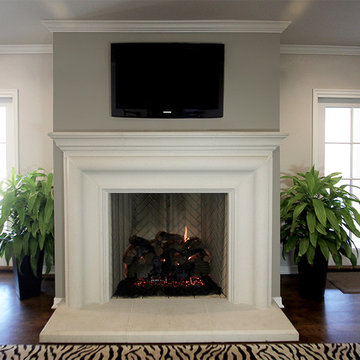
A simple and chic appeal, the clean lines of this mantelpiece will compliment almost any style. And with its added shelf, you keep the simplistic feel while adding room for décor.
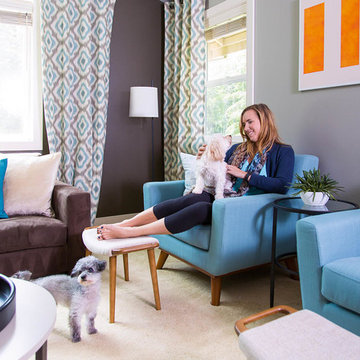
This client came with an existing sofa and wall colors but no idea what to do with the rest of the space. She loves color and pattern but was unsure how to use them. Together, we accented existing neutrals with eye-catching mid-century style chairs and chose shades of turquoise and tangerine to bring interest.
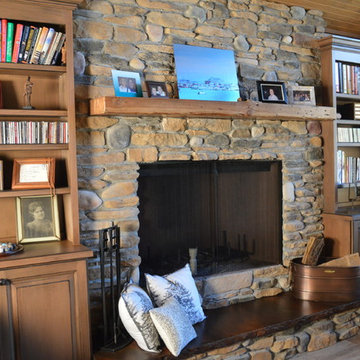
A cozy loghome inspires a designed fireplace with rustic stone surround on the fireplace and custom builtin bookshelves by Custom Cupboards. A log mantle above the fireplace holds photos and artwork and a concrete hearth decorates the raised portion of the hearth. Stained hardwood floors and comfortable vintage furniture complement this fireplace in the great room.
Family Room Design Photos with a Library and a Freestanding TV
16
