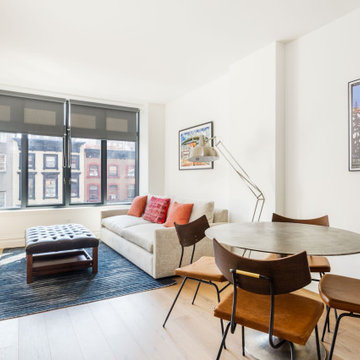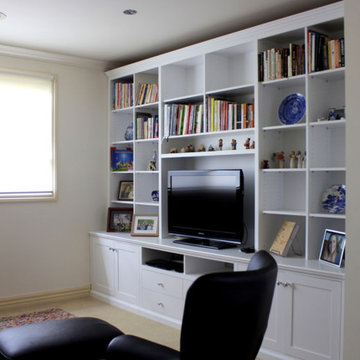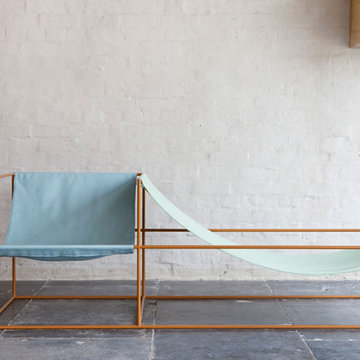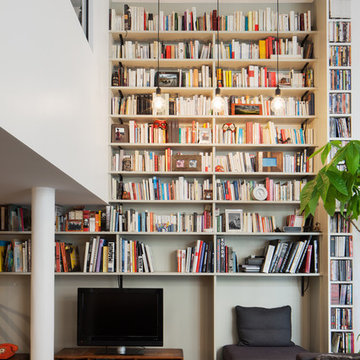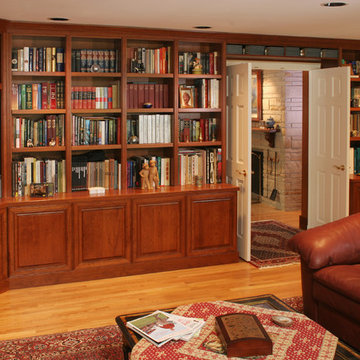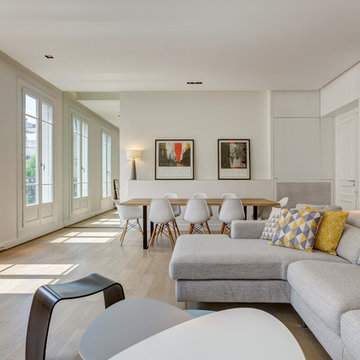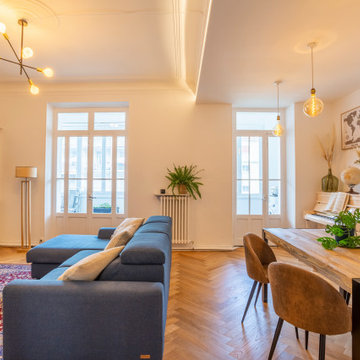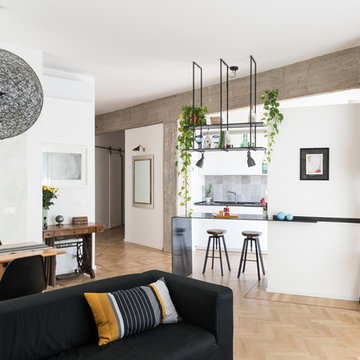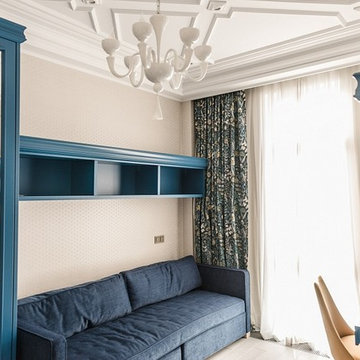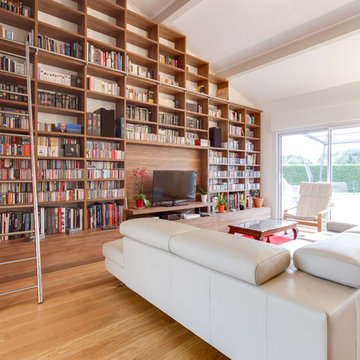Family Room Design Photos with a Library and a Freestanding TV
Refine by:
Budget
Sort by:Popular Today
221 - 240 of 1,392 photos
Item 1 of 3
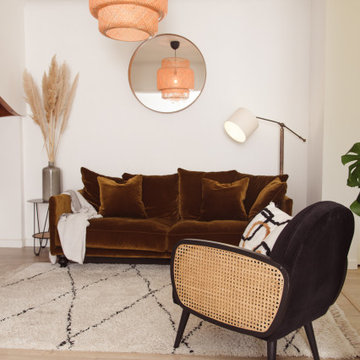
Bibliothèque sur-mesure dans le nouvel espace créé avec l'extension. Salon convivial et petit salon TV. Salle à manger spacieuse.
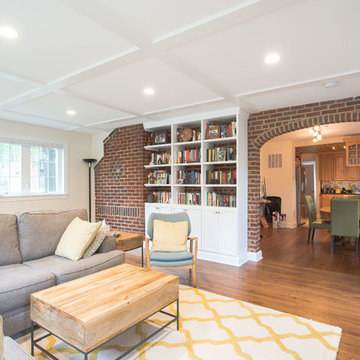
Addition off the side of a typical mid-century post-WWII colonial, including master suite with master bath expansion, first floor family room addition, a complete basement remodel with the addition of new bedroom suite for an AuPair. The clients realized it was more cost effective to do an addition over paying for outside child care for their growing family. Additionally, we helped the clients address some serious drainage issues that were causing settling issues in the home.
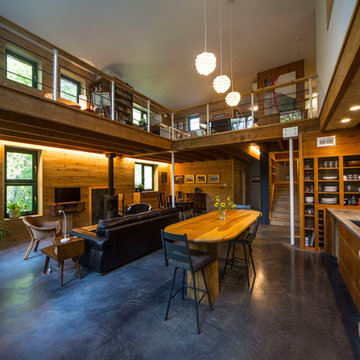
For this project, the goals were straight forward - a low energy, low maintenance home that would allow the "60 something couple” time and money to enjoy all their interests. Accessibility was also important since this is likely their last home. In the end the style is minimalist, but the raw, natural materials add texture that give the home a warm, inviting feeling.
The home has R-67.5 walls, R-90 in the attic, is extremely air tight (0.4 ACH) and is oriented to work with the sun throughout the year. As a result, operating costs of the home are minimal. The HVAC systems were chosen to work efficiently, but not to be complicated. They were designed to perform to the highest standards, but be simple enough for the owners to understand and manage.
The owners spend a lot of time camping and traveling and wanted the home to capture the same feeling of freedom that the outdoors offers. The spaces are practical, easy to keep clean and designed to create a free flowing space that opens up to nature beyond the large triple glazed Passive House windows. Built-in cubbies and shelving help keep everything organized and there is no wasted space in the house - Enough space for yoga, visiting family, relaxing, sculling boats and two home offices.
The most frequent comment of visitors is how relaxed they feel. This is a result of the unique connection to nature, the abundance of natural materials, great air quality, and the play of light throughout the house.
The exterior of the house is simple, but a striking reflection of the local farming environment. The materials are low maintenance, as is the landscaping. The siting of the home combined with the natural landscaping gives privacy and encourages the residents to feel close to local flora and fauna.
Photo Credit: Leon T. Switzer/Front Page Media Group
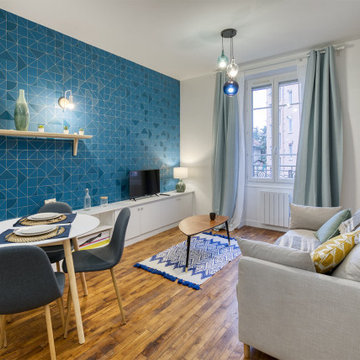
Avant travaux : Appartement vétuste de 65m² environ à diviser pour mise en location de deux logements.
Après travaux : Création de deux appartements T2 neufs. Seul le parquet massif ancien a été conservé.
Budget total (travaux, cuisines, mobilier, etc...) : ~ 70 000€
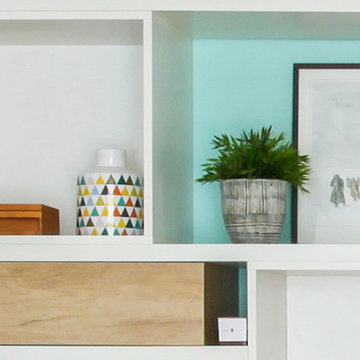
L'objectif de ce projet était d'optimiser au maximum l'espace et les rangements pour une famille qui a acheté un appartement d'une surface moins importante que leur ancien logement. Mais également, il fallait retrouver de la vitalité autour de la couleur vive et pastel. Avec des astuces de rangements et d'optimisation, le salon, la salle à manger et la cuisine s'organisent autour d'un meuble linéaire central. Grâce à une ambiance scandinave et industrielle le lieu retrouve clarté et transparence.
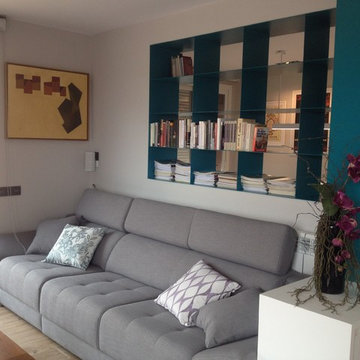
Vista del sofà de la sala de estar en color gris, extensible y con capitoné en la parte del asiento. Librería de chapa de 3 mm lacada en turquesa oscuro que separa la sala de estar y el estudio o despacho.
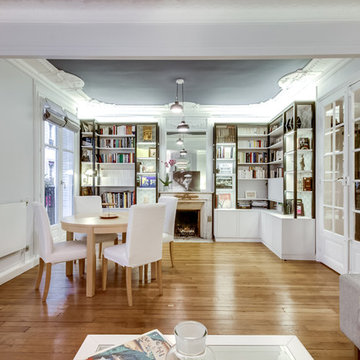
La pièce de vie est réorganisée grâce à 2 meubles réalisés sur mesure. Dans le coin séjour, le meuble TV crée une symétrie dans la pièce.
Les montants du meuble en métal noir apportent légèreté et élégance à ce mobilier, tout en rappelant les boiseries soulignées en noir de l’entrée. Le papier peint Cole and Son fait également le lien avec l’entrée.
Le plafond peint en bleu « toits parisiens » met en valeur les moulures haussmanniennes.
Crédit MyHomeDesign
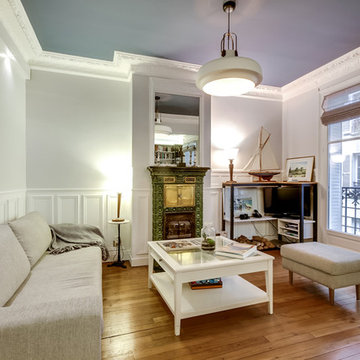
La pièce de vie est réorganisée grâce à 2 meubles réalisés sur mesure. Dans le coin séjour, le meuble TV crée une symétrie dans la pièce.
Les montants du meuble en métal noir apportent légèreté et élégance à ce mobilier, tout en rappelant les boiseries soulignées en noir de l’entrée. Le papier peint Cole and Son fait également le lien avec l’entrée.
Le plafond peint en bleu « toits parisiens » met en valeur les moulures haussmanniennes.
Crédit MyHomeDesign
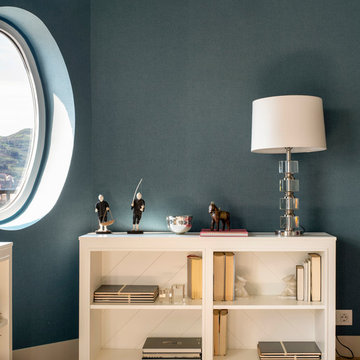
Proyecto, dirección y ejecución de obra: Sube Interiorismo, www.subeinteriorismo.com
Fotografía: Erlantz Biderbost
Family Room Design Photos with a Library and a Freestanding TV
12
