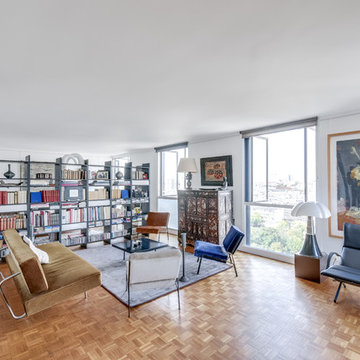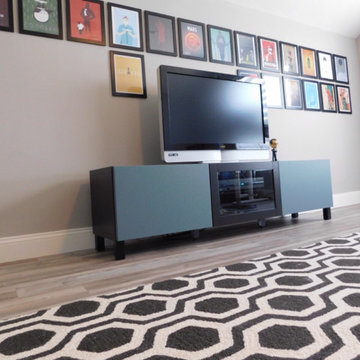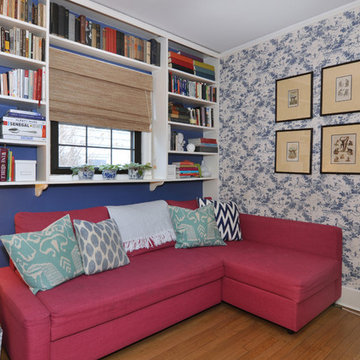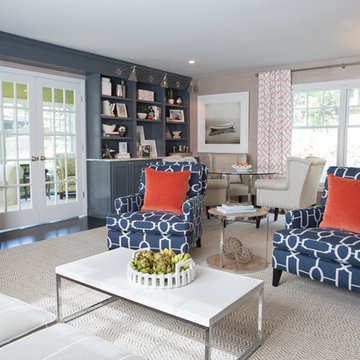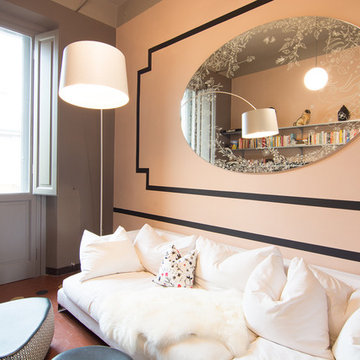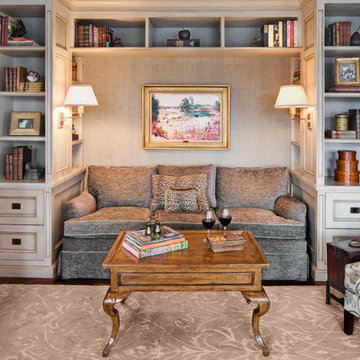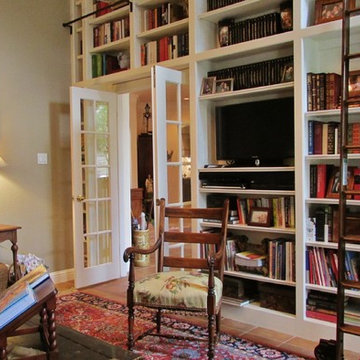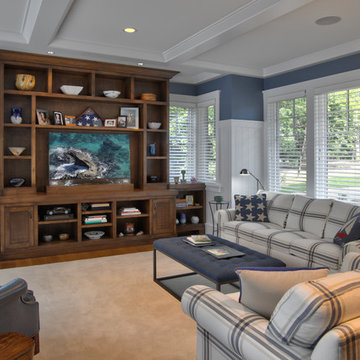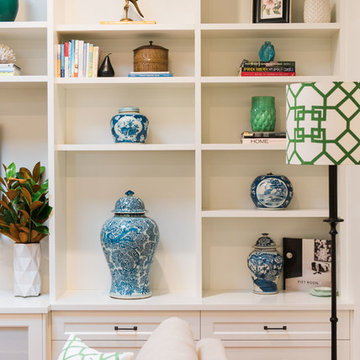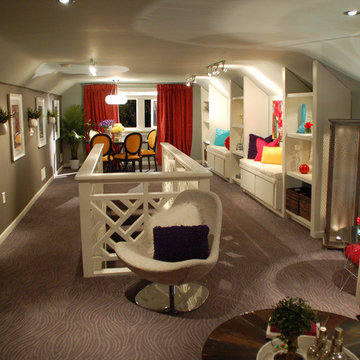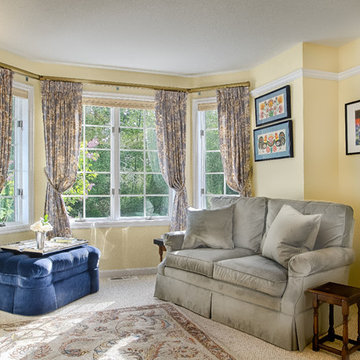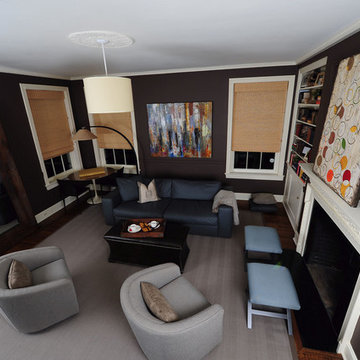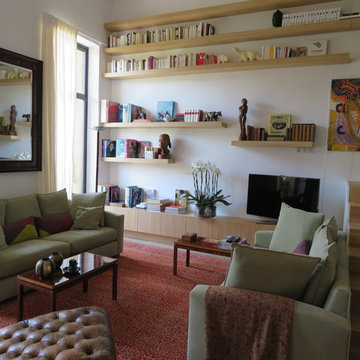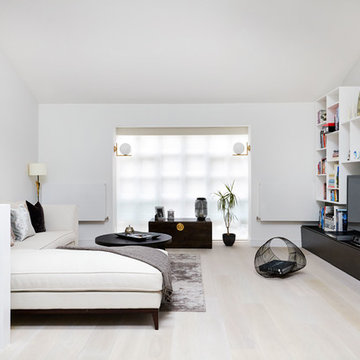Family Room Design Photos with a Library and a Freestanding TV
Refine by:
Budget
Sort by:Popular Today
161 - 180 of 1,392 photos
Item 1 of 3
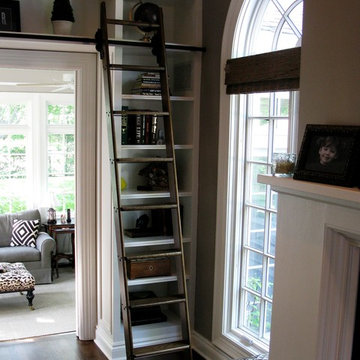
This ladder was custom ordered and stained to match the hardwood flooring. The wall unit was partially built on-site, and the ladder and rail were installed shortly thereafter. These glides can really get going!
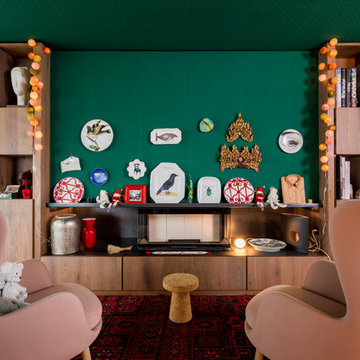
La zona camino è un diaframma ribassato rivestito in legno e impreziosito da una carta da parati in rilievo di color verde bosco.
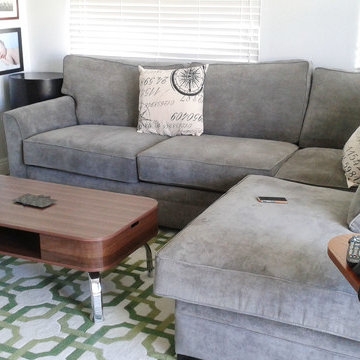
Dark woods against white neutrals were used in this space. Green accents were used throughout to create a clean, transitional space.
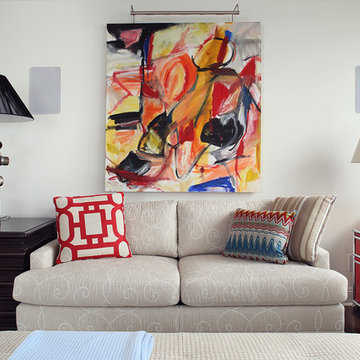
The resident artist's original work is given center stage in this den/home office/guest room. A uniquely artistic lamp crafted with plumbing fixtures sits atop a table with three large drawers serving as additional storage space for overnight guests using the queen-size sleeper sofa.
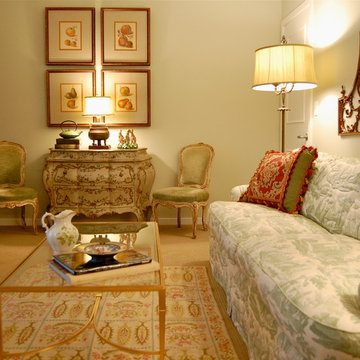
Chinoiserie upholstered furnishings compliment the antique french side chairs and painted italian sideboard.
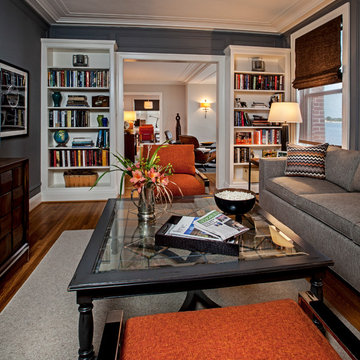
A modern twist on a library. High-gloss charcoal paint gave new life to the glass top coffee table accented by the bright orange fabric of the chairs.
Jeff Garland Photography
Family Room Design Photos with a Library and a Freestanding TV
9
