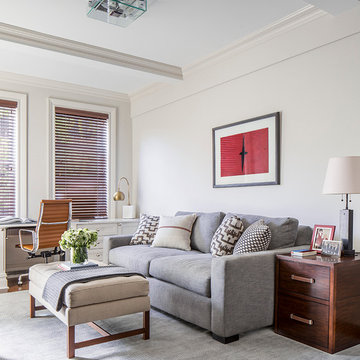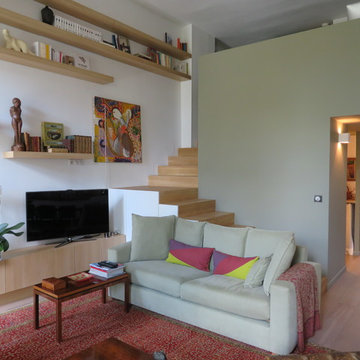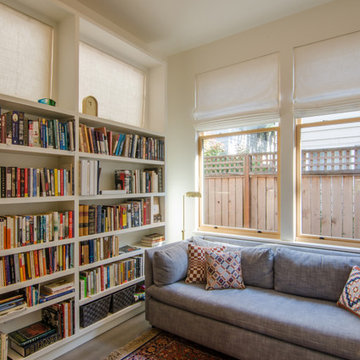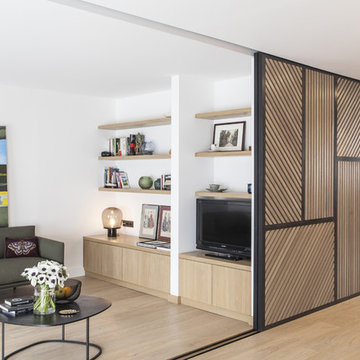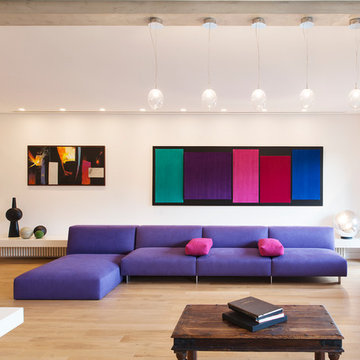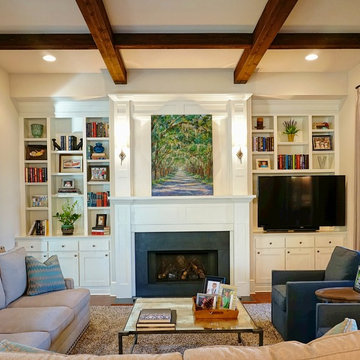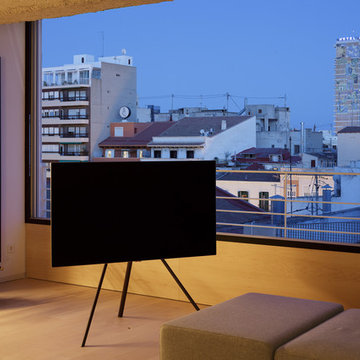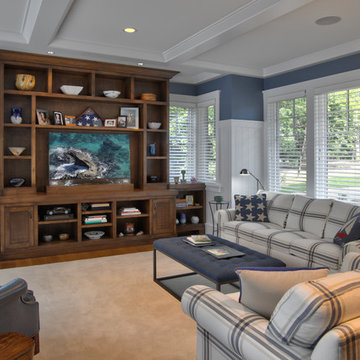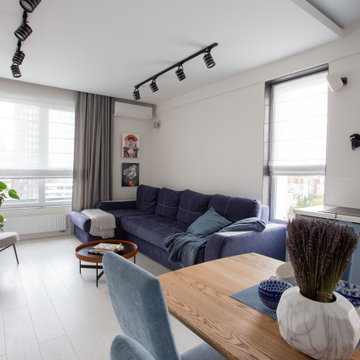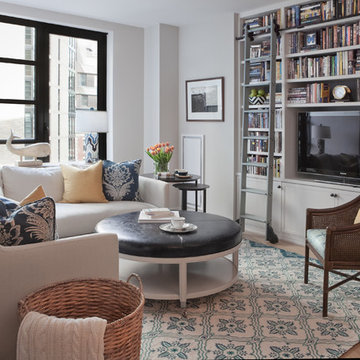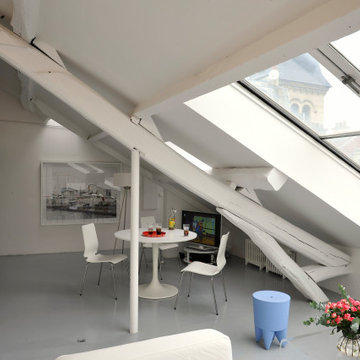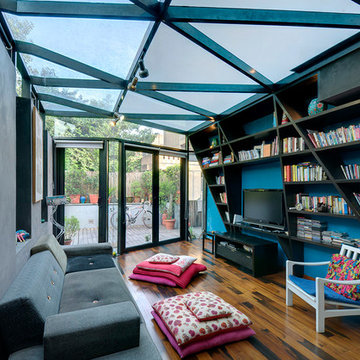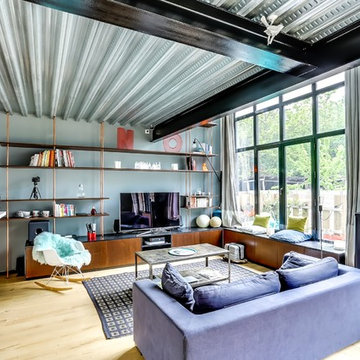Family Room Design Photos with a Library and a Freestanding TV
Refine by:
Budget
Sort by:Popular Today
81 - 100 of 1,392 photos
Item 1 of 3
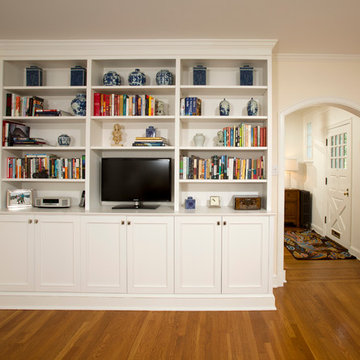
Built in bookshelves and radiator cover as part of a full house renovation
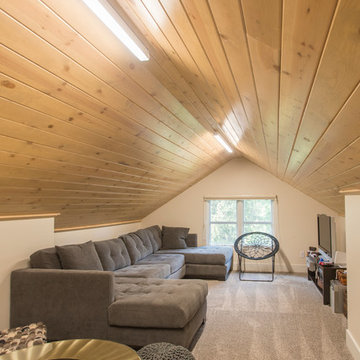
This was a down to the studs interior remodel of a historic home in Boise's North End. Through an extensive Design Phase we opened up the living spaces, relocated and rearranged bathrooms, re-designed the mail level to include an Owner's Suite, and added living space in the attic. The interior of this home had not been touched for a half century and now serves the needs of a growing family with updates from attic to lower level game room.
Credit: Josh Roper - Photos
Credit: U-Rok Designs – Interiors
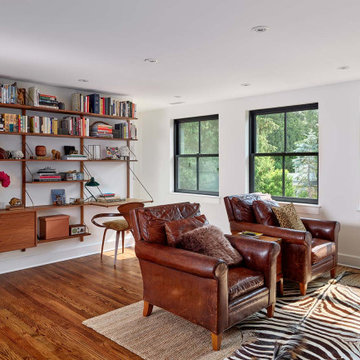
Here's a little in-between space for hanging out, getting away, pausing, reading, popping open your laptop, streaming a show, watching the snow fall, daydreaming...it's just off the hallway across from the guest room and bath, down the hall from the kids' suite, around the corner from the primary suite. So it can be anything for anyone. Part of a unified, whole-house renovation.
© Jeffrey Totaro, 2023
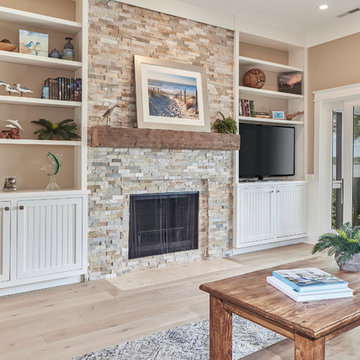
The stacked stone fireplace surround is the focal point for this family room....and rightfully so...it is gorgeous. Also flanking the fireplace are built in cabinets, perfect for storing favorite books, games, DVD's and, of course, a smart TV. A great set-up for summer guests at the beach!
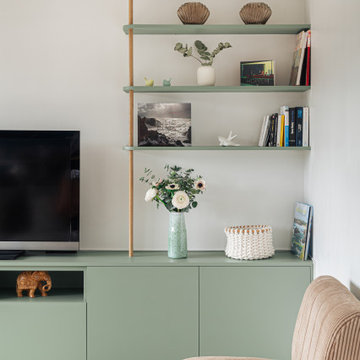
Projet d'agencement d'un appartement des années 70. L'objectif était d'optimiser et sublimer les espaces en créant des meubles menuisés. On commence par le salon avec son meuble TV / bibliothèque.
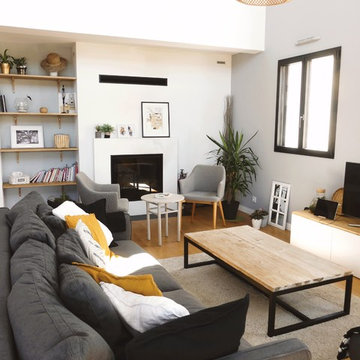
Pièce de vie ouverte dans une maison neuve au style campagne chic avec un mix classique et ethnique.
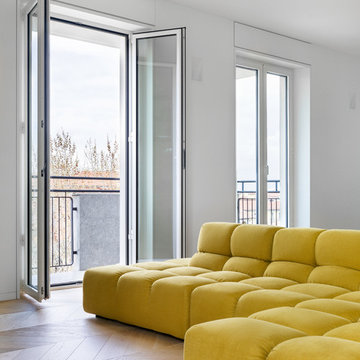
photo by: Сергей Красюк
vista del salotto con in primo piano il divano TUFTY TIME di B&B Italia, colore ocra.
Family Room Design Photos with a Library and a Freestanding TV
5
