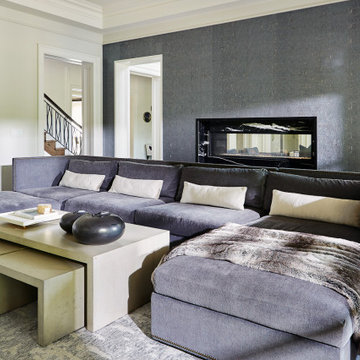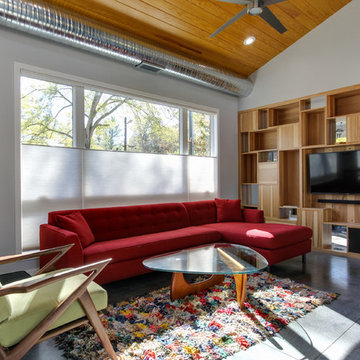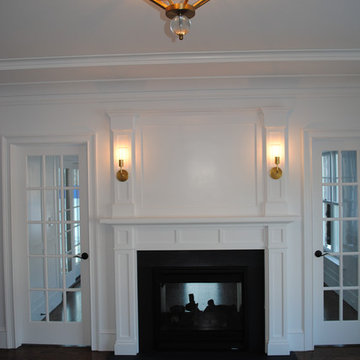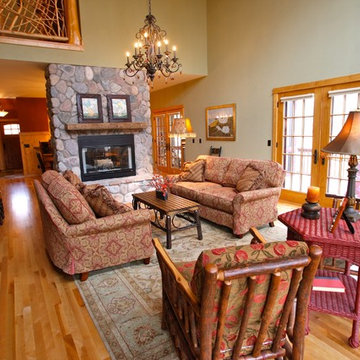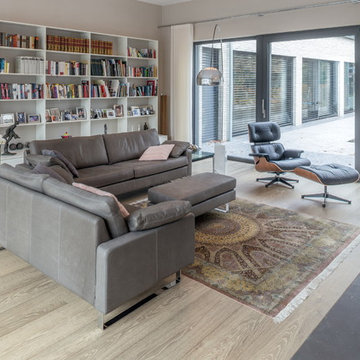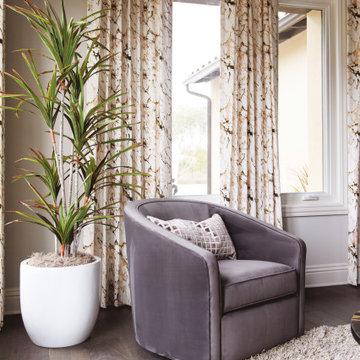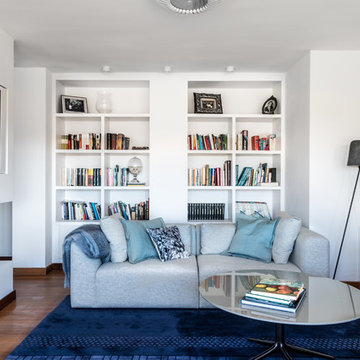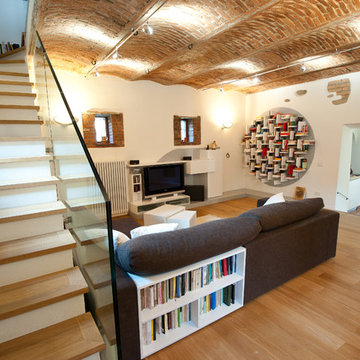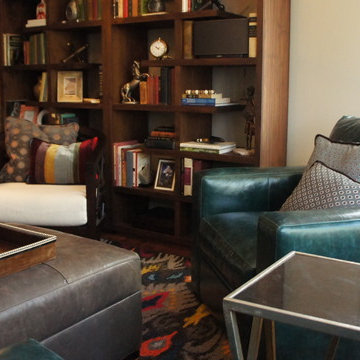Family Room Design Photos with a Library and a Two-sided Fireplace
Refine by:
Budget
Sort by:Popular Today
101 - 120 of 314 photos
Item 1 of 3
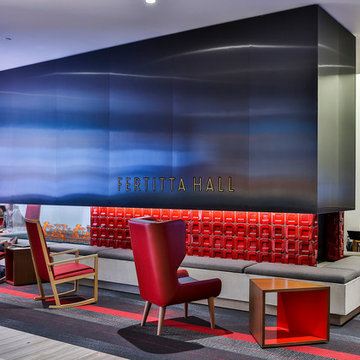
Massive Black & Red Fireplace but yet inviting.
Modern but warm
Rich, big, black and red but still a warm and inviting living space anchored by the fireplace.
While ARTO products are made in Los Angeles County, California, we are happy to ship our product worldwide! We work onsite with concrete, terra-cotta and ceramic. We build brick, tile and architectural elements for residential and commercial environments. We pride ourselves on providing perfectly imperfect product that gives a feel of rustic elegance.
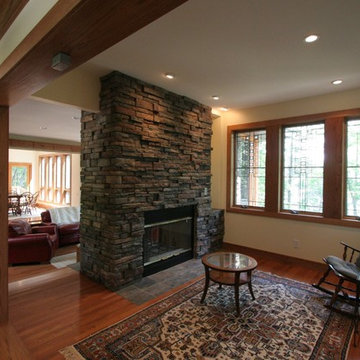
Kevin Spector of SMP design + construction designed this Prairie Style Lake Home in rural Michigan sited on a ridge overlooking a lake. Materials include Stone, Slate, Cedar & Anderson Frank Lloyd Wright Series Art Glass Windows. The centerpiece of the home is a custom wood staircase, that promotes airflow & light transmission.
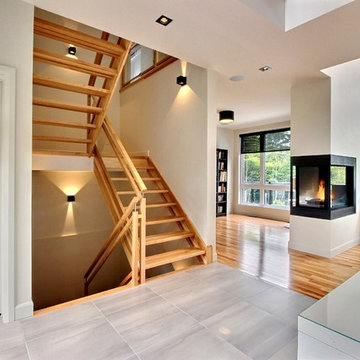
Modern Home located in Stoneham-Tewkesbury, Quebec (Canada) built by Construction McKinley (Nobilis 2016)
www.constructionmckinley.com
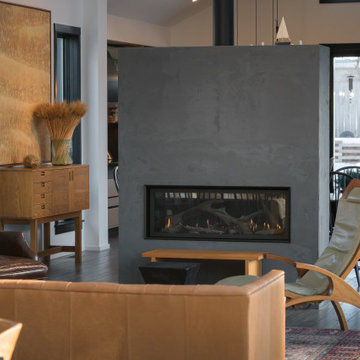
The architect who designed this house happened to be the homeowner. He designed the the "studio type" house around two see through fireplaces so that they could enjoy the fireplaces throughout the day and evening. They chose this style because it has minimal trim, large viewing area, variable flame and quiet fan to distribute the heat.
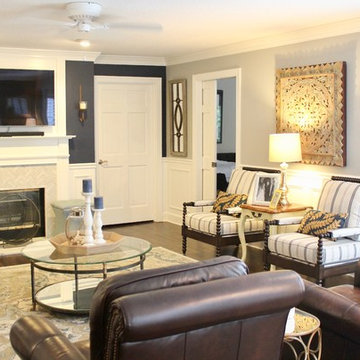
This lovely sitting area is large enough for a big party yet cozy for a small gathering. Blue and gray walls create drama and focus along with the contrasting white wainscoting.
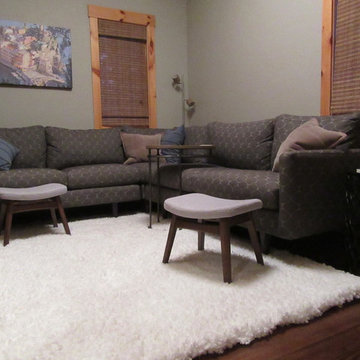
This guest room was converted to a Den for Yoga, meditation and reading for the adults in the house. The dog prefers this sheep skin rug but is also kept to the other parts of the home. It has a two sided fireplace and task lighting along with a cozy sectional with cozy pillows Midcentury fabric - foot stools- wire oval end table--oval wood and steel pull up sofa table.
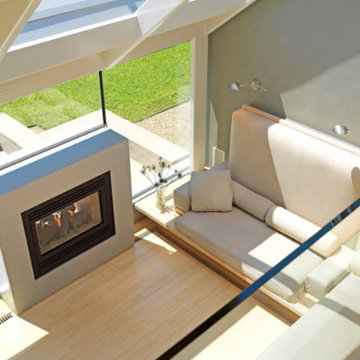
Family room/ seating area with floor to ceiling windows, natural lighting and two-sided metal fireplace.
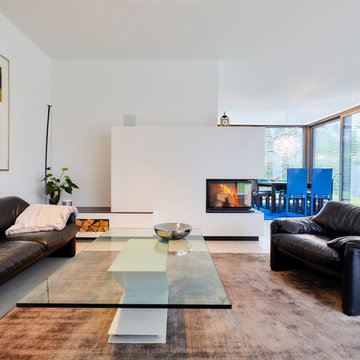
Das offene Wohnzimmer mit verschiedenen Sitzbereichen am Kamin oder direkt mit Blick in den Garten bietet viel Platz um Ruhe zu finden. Der Speicherkamin ist in der Gebäudemitte platziert, damit die Wärme den ganzen Tag in alle Richtungen strahlen kann. Der Ausblick in den Garten ist ohne Hindernisse möglich und kann Ebenerdig erreicht werden.
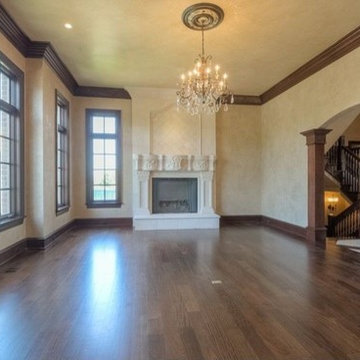
Luxury Fireplace inspirations by Fratantoni Design.
To see more inspirational photos, please follow us on Facebook, Twitter, Instagram and Pinterest!
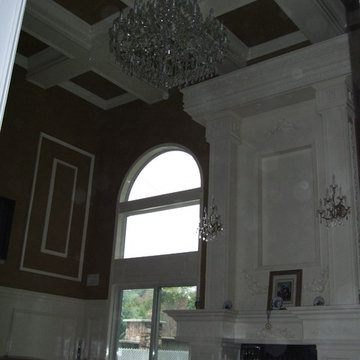
I designed and built this two story fireplace as the centerpiece for this great room. The fireplace was constructed out of birch plywood. The piece was designed to give a very traditional appearance. Sconces were added to the columns leading to the massive top portion of the mantel. The piece was finished with a high-gloss white. A storage compartment was installed on the lower portion.
Jay-Quin Contracting Inc
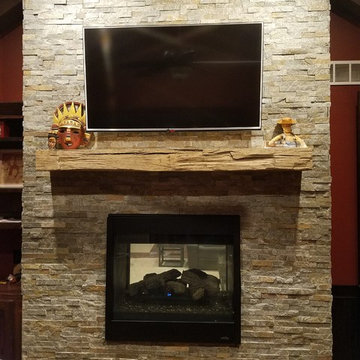
Trying to achieve a rustic look for your next project? We carry many products that can do the trick! We recently completed this project here using reclaimed barn siding along with a hand hewn mantel to give it that one-of-a-kind rustic look. Please browse our website at www.antiquebeamsandboards.com for more creative ideas and start your own custom project today!
Family Room Design Photos with a Library and a Two-sided Fireplace
6
