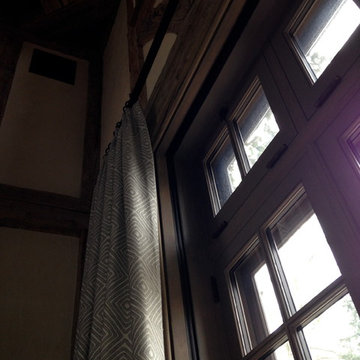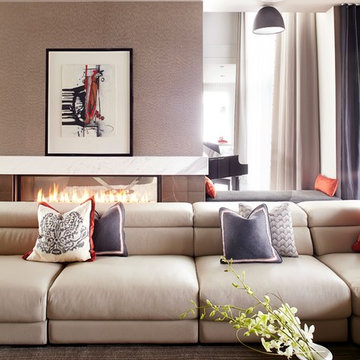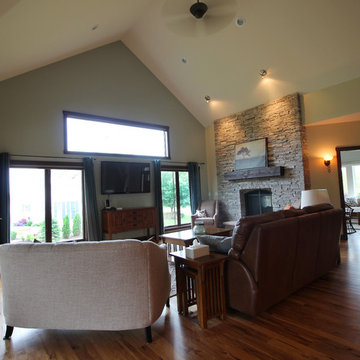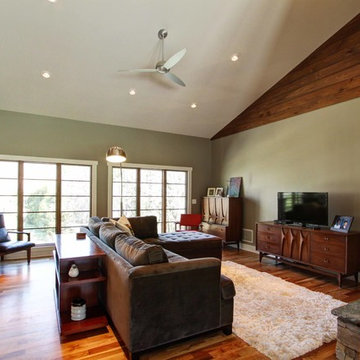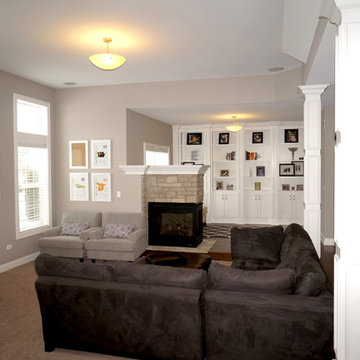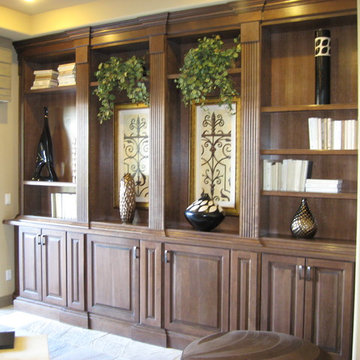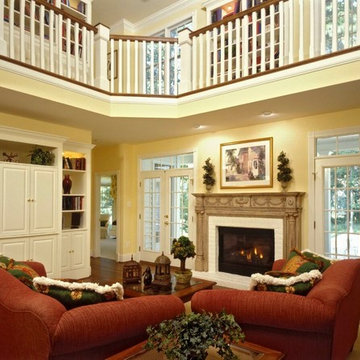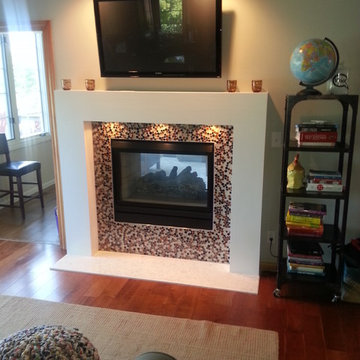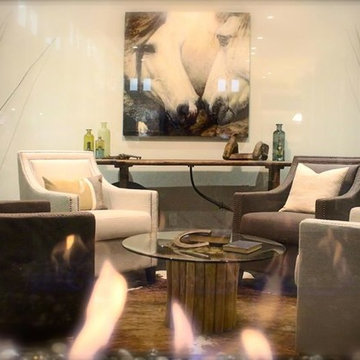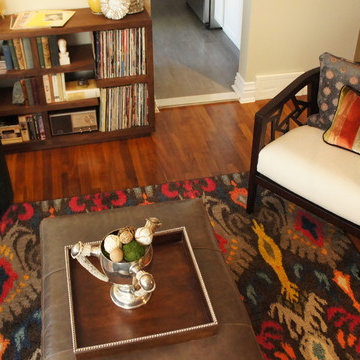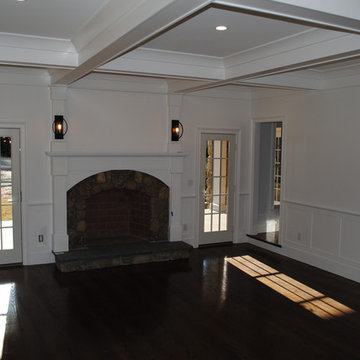Family Room Design Photos with a Library and a Two-sided Fireplace
Refine by:
Budget
Sort by:Popular Today
141 - 160 of 314 photos
Item 1 of 3
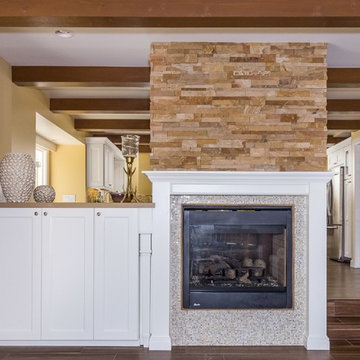
Remodel Project located in LaCosta - Carlsbad California by Signature Designs Kitchen Bath and Highpoint Cabinetry. Photos by Brian Sullivan
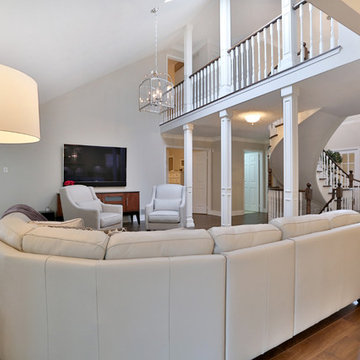
Cabinets Designed by Michael Hollenbeck
Renovation done by Roma Renovations
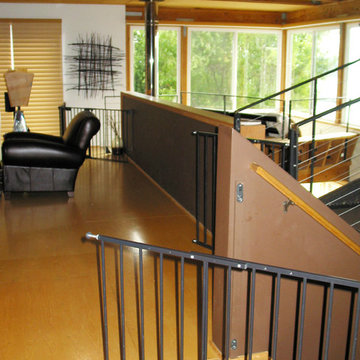
My job as interior designer is to be aware of individual likes, and offer my clients the best possible experience. When we chose the dining room chandelier and where to hang it from, we decided while standing in this upstairs space that it needs to hang from the peak of these 20ft. ceilings! Industrial Loft Home, Seattle, WA. Belltown Design. Photography by Paula McHugh
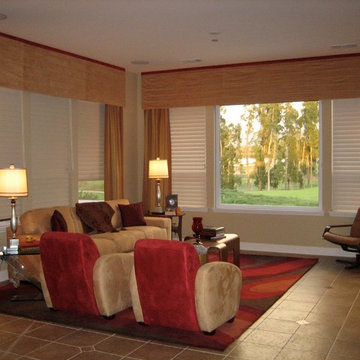
Photo by Ferris Zoë
Custom Furnishings
Custom Window Drapery & Valance
Contemporary Wool Area Rug
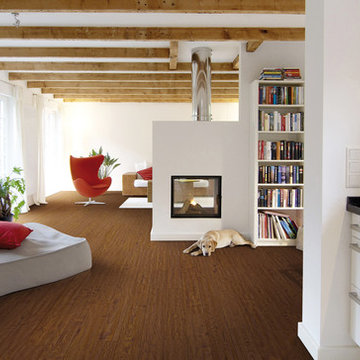
This contemporary living room features Lauzon's Cedar Rail. This magnific Hickory flooring from our Homestead series enhance this decor with its marvelous brown shades, along with its hand scraped texture and its antique look.
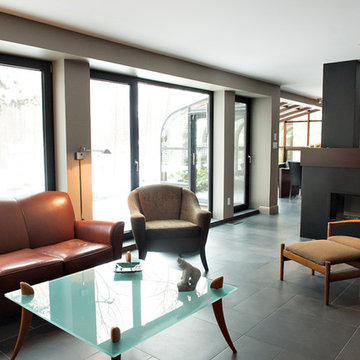
Large tilt & turn windows to rear yard, custom fireplace by Cambridge Kitchen & Bath
One for the Wall Photography
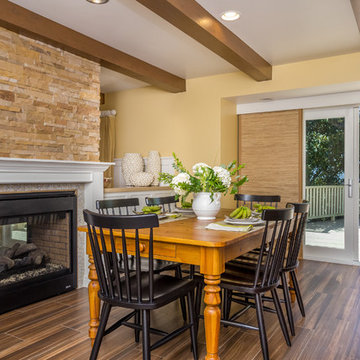
Remodel Project located in LaCosta - Carlsbad California by Signature Designs Kitchen Bath and Highpoint Cabinetry. Photos by Brian Sullivan
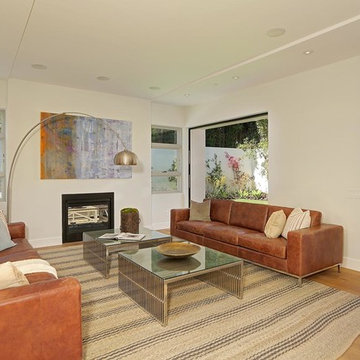
Architect: Nadav Rokach
Interior Design: Eliana Rokach
Contractor: Building Solutions and Design, Inc
Staging: Rachel Leigh Ward/ Meredit Baer
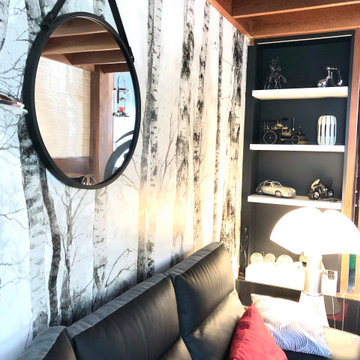
Cette très grande pièce de vie est divisée en plusieurs espaces : un grand salon de réception ouvert par de larges baies vitrées sur le jardin, une salle à manger avec un plafond cathédrale, un coin feu, une salle de jeux/bar, et en mezzanine, une grande bibliothèque et un bureau. La télévision est dissimulée dans un meuble et montée sur une ascenseur.
Family Room Design Photos with a Library and a Two-sided Fireplace
8
