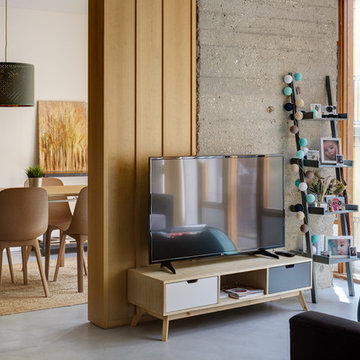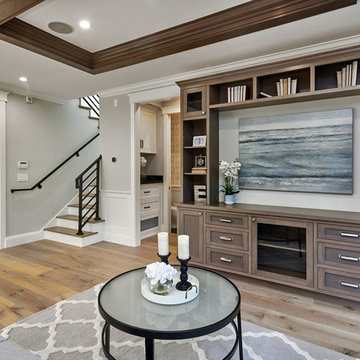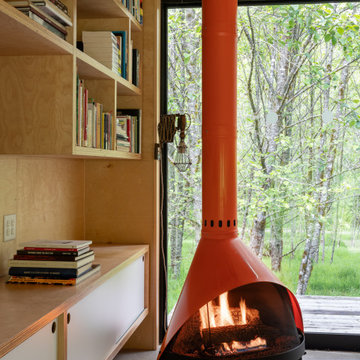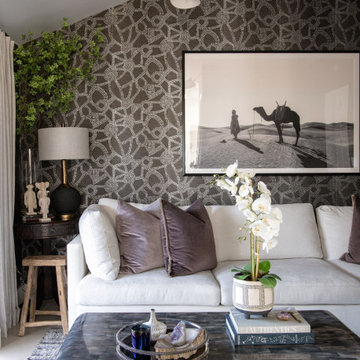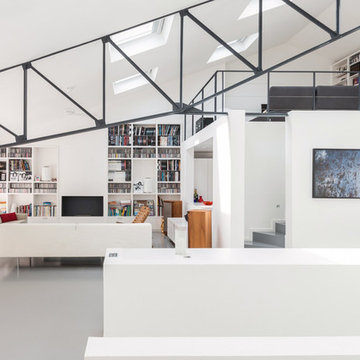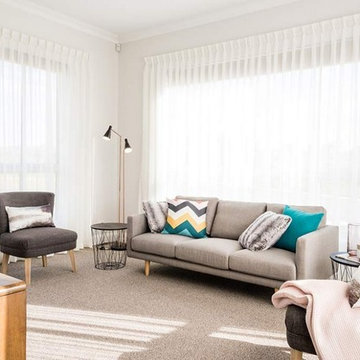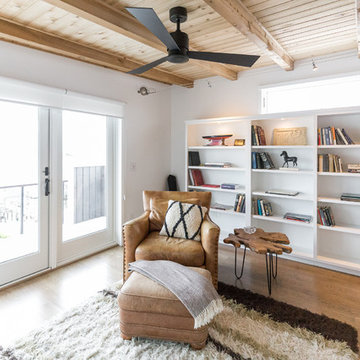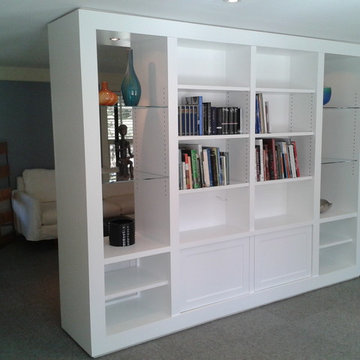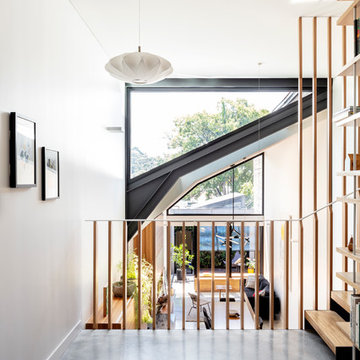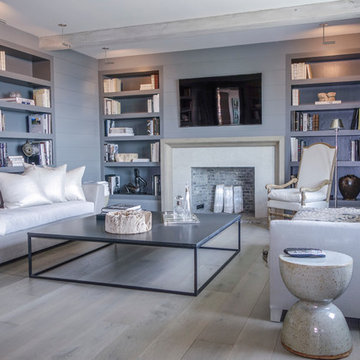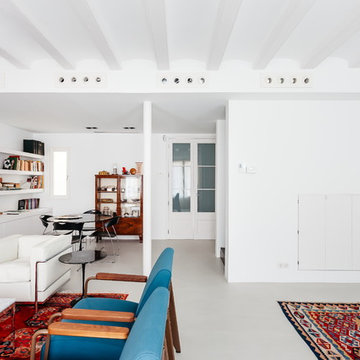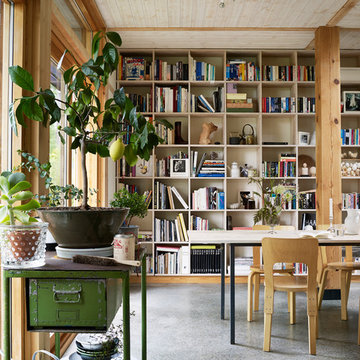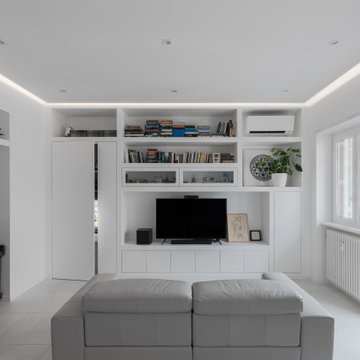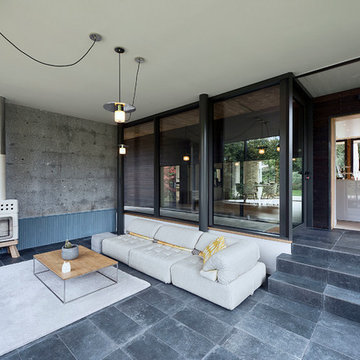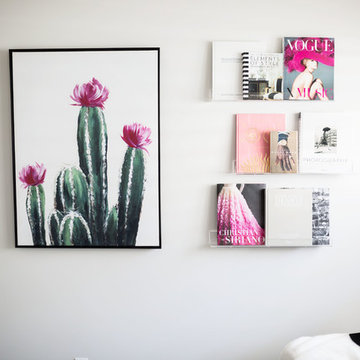Family Room Design Photos with a Library and Grey Floor
Refine by:
Budget
Sort by:Popular Today
121 - 140 of 846 photos
Item 1 of 3
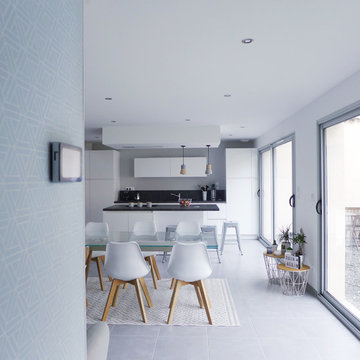
Pour cette maison fraîchement sortie de terre, nous nous sommes inspirés de gammes colorées naturelles. Nous avons mélangé tantôt le rose « printemps » et le bleu « céleste », tantôt le violet « lilas », le rose « pivoine » et le bleu « orage ». Le gris « béton », le brun « terre » et le beige « lin » sont utilisés comme fils conducteurs. Par ailleurs, différents styles décoratifs sont associés pour créer un ensemble à la fois original et indémodable. Ainsi, l’élégance d’un mobilier contemporain, la simplicité du design scandinave et quelques touches « années 50 » viennent donner du caractère à cette maison. L’ensemble se veut raffiné, atemporel et facile à vivre.
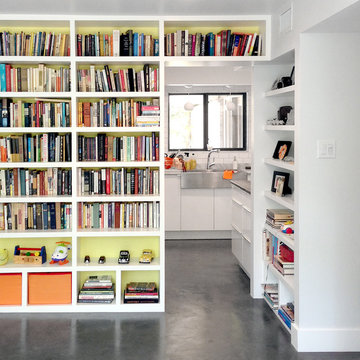
Built-ins were specified to house the client's extensive literature collection.
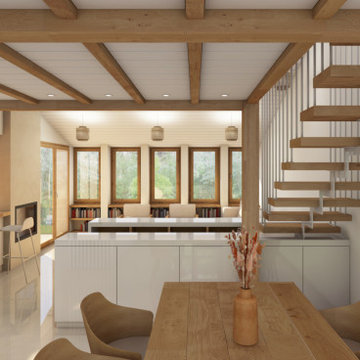
La rénovation et l'extension de cette maison individuelle est l'occasion d'offrir de nouvelles vues sur le jardin et d'améliorer la qualité de la lumière dans les espaces à vivre.
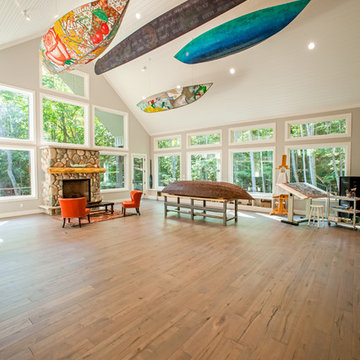
Built by Adelaine Construction, Inc. in Harbor Springs, Michigan. Drafted by ZKE Designs in Oden, Michigan and photographed by Speckman Photography in Rapid City, Michigan.
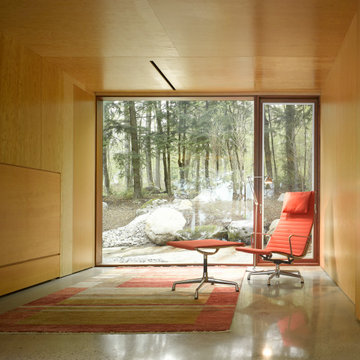
The Clear Lake Cottage proposes a simple tent-like envelope to house both program of the summer home and the sheltered outdoor spaces under a single vernacular form.
A singular roof presents a child-like impression of house; rectilinear and ordered in symmetry while playfully skewed in volume. Nestled within a forest, the building is sculpted and stepped to take advantage of the land; modelling the natural grade. Open and closed faces respond to shoreline views or quiet wooded depths.
Like a tent the porosity of the building’s envelope strengthens the experience of ‘cottage’. All the while achieving privileged views to the lake while separating family members for sometimes much need privacy.
Family Room Design Photos with a Library and Grey Floor
7
