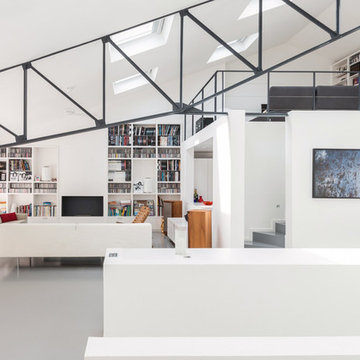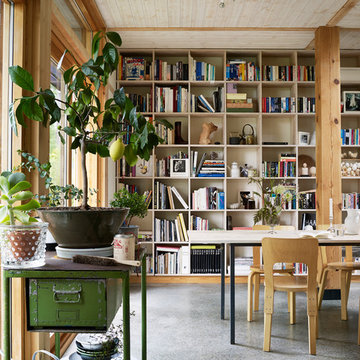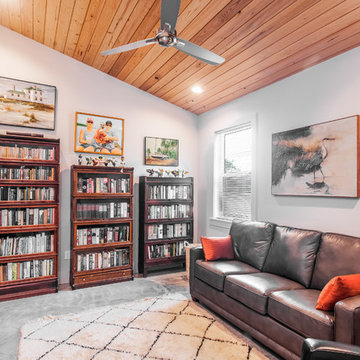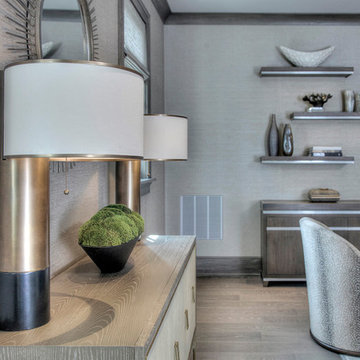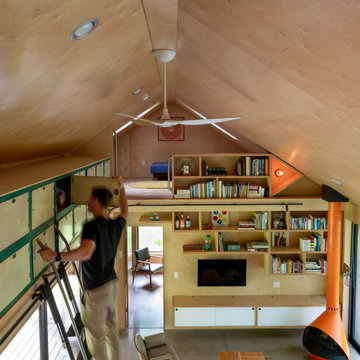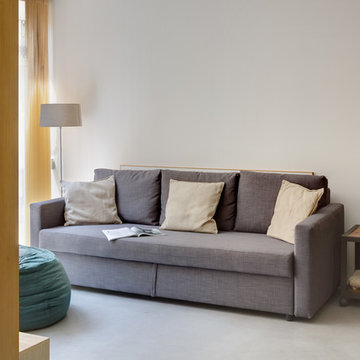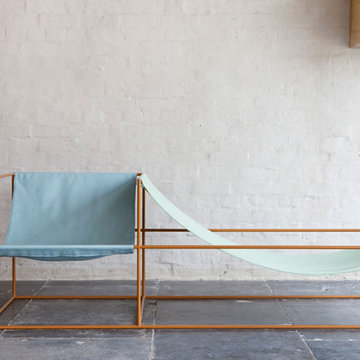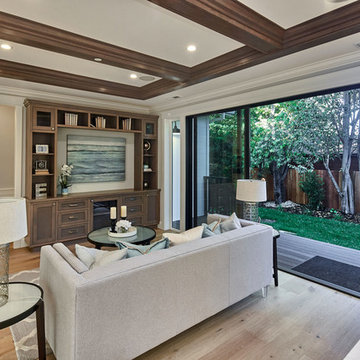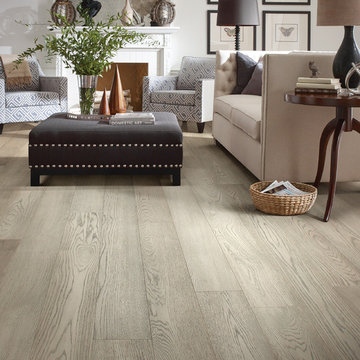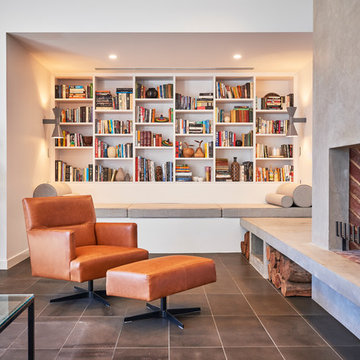Family Room
Refine by:
Budget
Sort by:Popular Today
121 - 140 of 841 photos
Item 1 of 3
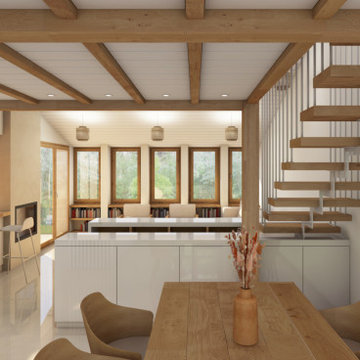
La rénovation et l'extension de cette maison individuelle est l'occasion d'offrir de nouvelles vues sur le jardin et d'améliorer la qualité de la lumière dans les espaces à vivre.
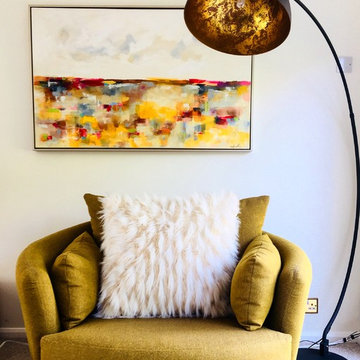
This bright, colourful and contemporary reading nook also doubles over as an entertaining space in the living room. The style is complemented by warm gold, yellow and green accents. It oozes in comfort with the soft fluffy cushion to relax into, and the dim gold hues of the accent reading light at night time.
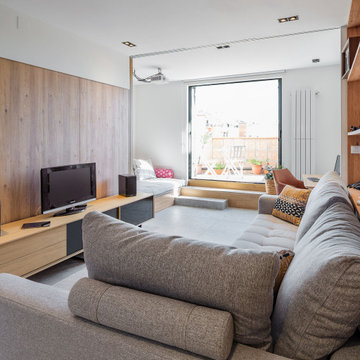
El punt de partida en aquest projecte era un sobreàtic de dimensions reduïdes amb una distribució de sala i tres habitacions. Les dues terrasses a costat i costat eren el principal valor del espai però la configuració del pis no en facilitava l’ús, a més del fet que estaven sensiblement per sobre del nivell del interior. Una de les dues terrasses estava ocupada per la cuina que s’havia construït en un espai guanyat a la terrassa i esdevenia així quelcom consolidat on no es podria actuar.
Els objectius del propietari que van esdevenir els del nostre projecte eren:
Aconseguir un espai interior lluminós que gaudís de la privilegiada terrassa que quedava lliure.
Millorar les transicions entre l’espai interior i els espais de terrassa (i cuina), que es trobaven mig metre per sobre del nivell principal.
Generar una configuració interior el més diàfana possible incorporant un dormitori convencional i un segon espai que permetés acollir convidats de forma esporàdica.
L’espai interior es concep com una sola unitat segregable segons les necessitats del moment. A partir de desnivells i particions mòbils es defineixen els diferents àmbits de l’habitatge que resten delimitats amb diferents graus de privacitat.
La sala d’estar esdevé el centre de l’habitatge oferint dos àmbits d’estar – sofà i chillout. A partir d’aquest punt s’estableixen relacions diverses vers la resta d’àmbits: El menjador es disposa a un nivell elevat per resoldre la transició amb la cuina existent. El rebedor de la casa es pot tancar aconseguint que el dormitori formi un conjunt tipus suite amb el bany de la casa. Per últim, una gran partició mòbil permet segregar la sala en dos espais, on un d’ells esdevé una habitació de convidats esporàdica.
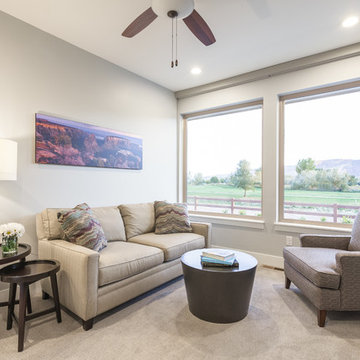
A separated sitting area off the master bedroom provided an additional family room without sacrificing privacy.
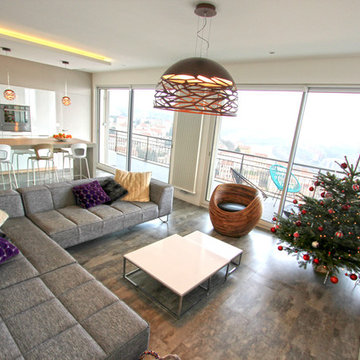
Dans cet appartement très lumineux et tourné vers la ville, l'enjeu était de créer des espaces distincts sans perdre cette luminosité. Grâce à du mobilier sur mesure, nous sommes parvenus à créer des espaces communs différents.
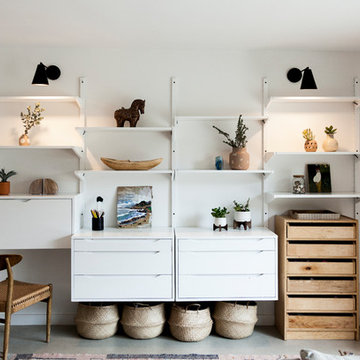
Simple, flexible and functional shelving provides a centerpiece to a room and enclosed storage. Interior Design by Amy Terranova.
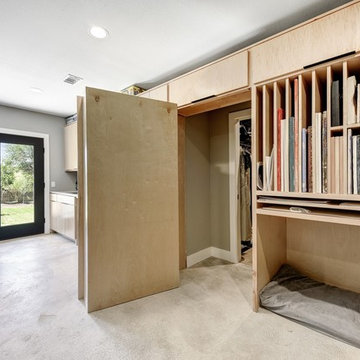
...And here is the secret passage! This secret doorway makes for quick access to the Master suite, and Bathroom. A very neat addition to this workspace.
RRS Design + Build is a Austin based general contractor specializing in high end remodels and custom home builds. As a leader in contemporary, modern and mid century modern design, we are the clear choice for a superior product and experience. We would love the opportunity to serve you on your next project endeavor.
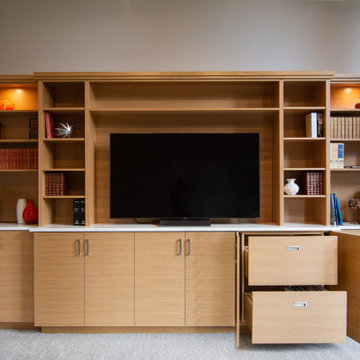
This central room formally titled the "KISS Room" due to the original builder's love for all things related to the band KISS, was transformed to create an elegant, novel, and integrated experience for the new homeowner and their family. This room has now become the center/hub of the house. The clients came to the G. Christianson team seeking a room that serves multiple purposes with a cohesive style. The Library allows a relaxing place to cozy up with soft piano music and peace for a home office during the day. In the evenings and during family get-togethers, the former KISS Room offers the perfect gathering space with new technology and a modern speaker system.
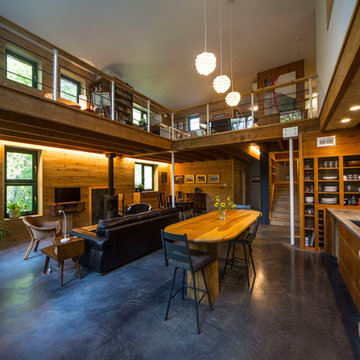
For this project, the goals were straight forward - a low energy, low maintenance home that would allow the "60 something couple” time and money to enjoy all their interests. Accessibility was also important since this is likely their last home. In the end the style is minimalist, but the raw, natural materials add texture that give the home a warm, inviting feeling.
The home has R-67.5 walls, R-90 in the attic, is extremely air tight (0.4 ACH) and is oriented to work with the sun throughout the year. As a result, operating costs of the home are minimal. The HVAC systems were chosen to work efficiently, but not to be complicated. They were designed to perform to the highest standards, but be simple enough for the owners to understand and manage.
The owners spend a lot of time camping and traveling and wanted the home to capture the same feeling of freedom that the outdoors offers. The spaces are practical, easy to keep clean and designed to create a free flowing space that opens up to nature beyond the large triple glazed Passive House windows. Built-in cubbies and shelving help keep everything organized and there is no wasted space in the house - Enough space for yoga, visiting family, relaxing, sculling boats and two home offices.
The most frequent comment of visitors is how relaxed they feel. This is a result of the unique connection to nature, the abundance of natural materials, great air quality, and the play of light throughout the house.
The exterior of the house is simple, but a striking reflection of the local farming environment. The materials are low maintenance, as is the landscaping. The siting of the home combined with the natural landscaping gives privacy and encourages the residents to feel close to local flora and fauna.
Photo Credit: Leon T. Switzer/Front Page Media Group
7
