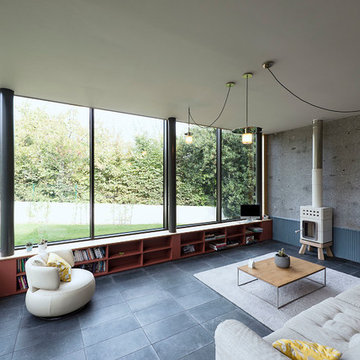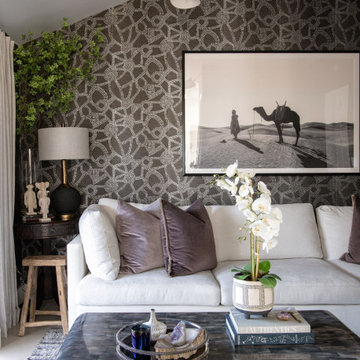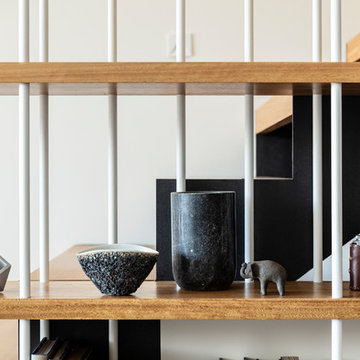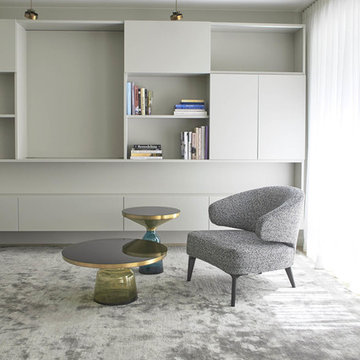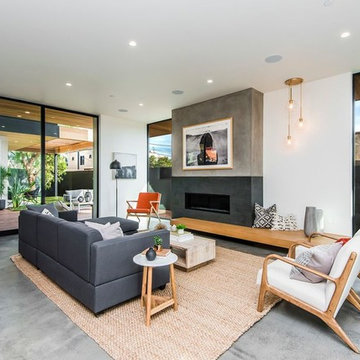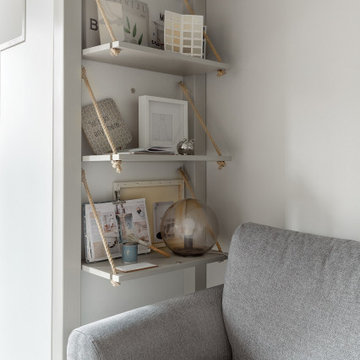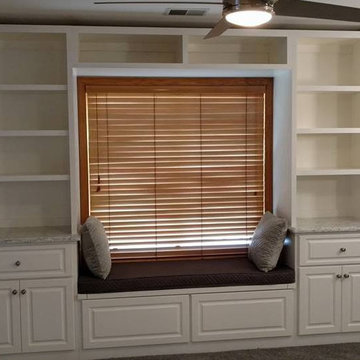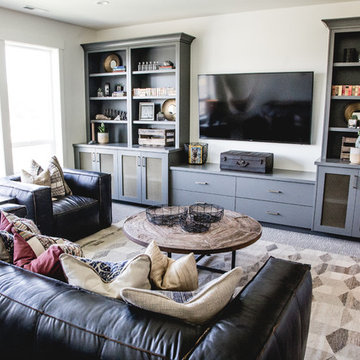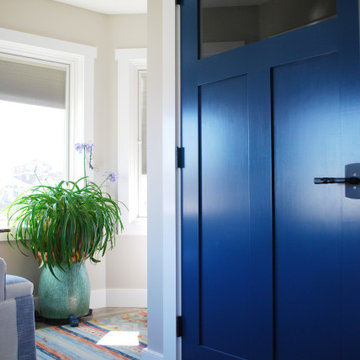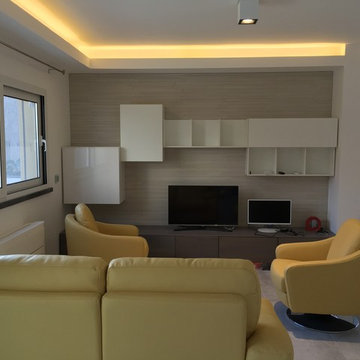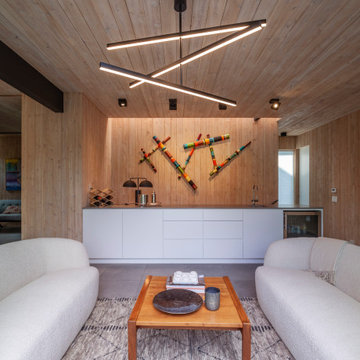Family Room Design Photos with a Library and Grey Floor
Refine by:
Budget
Sort by:Popular Today
161 - 180 of 841 photos
Item 1 of 3
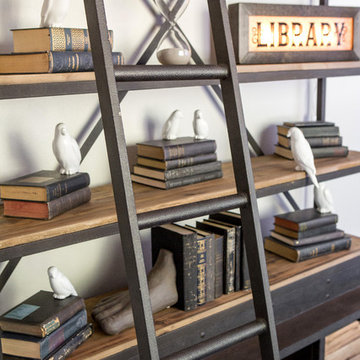
This beautiful showcase home offers a blend of crisp, uncomplicated modern lines and a touch of farmhouse architectural details. The 5,100 square feet single level home with 5 bedrooms, 3 ½ baths with a large vaulted bonus room over the garage is delightfully welcoming.
For more photos of this project visit our website: https://wendyobrienid.com.
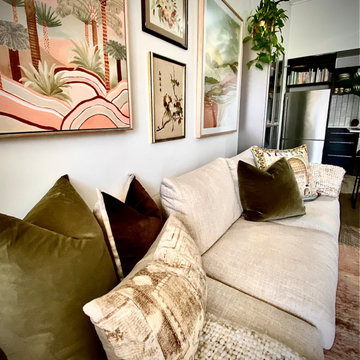
This client had recently downsized into an apartment and engaged Lifestyling to furnish and decorate the living room.
The apartment had been a rental property for the previous 15 years and had black carpet, black wallpaper and dated finishes. We had a reasonably tight budget but my client was a professional female who wanted a light-filled, warm, vibrant and sophisticated space. Lifestyling sourced furniture, rugs, artwork, custom soft furnishings and added the finishing touches with selected decorator pieces as well as incorporating some of her sentimental pieces such as her grandma's small pieces of art, we included these in a salon hang-style with two contemporary pieces either side.
The result is a space that my client connects with and loves coming home to.
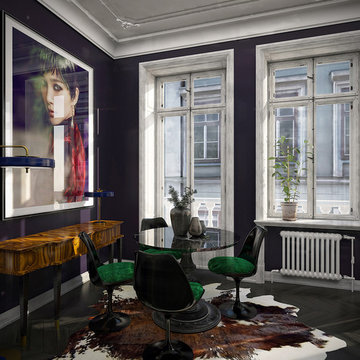
Dark-colored walls as a major part of a living space can be really cozy and soothing...It's always about proportion and harmony.
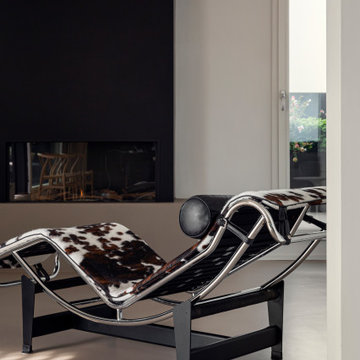
piano attico con grande terrazzo se 3 lati.
Vista della zona salotto con camino a gas rivestito in lamiera.
Resina Kerakoll 06 a terra
Chaise lounge di Le Corbusier in primo piano.
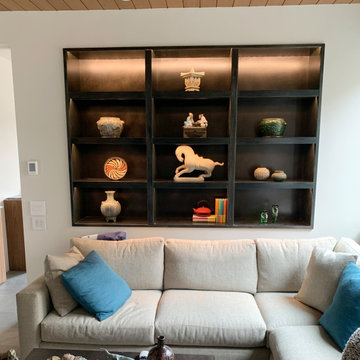
Mid-Century Modern home - Family Room with custom hot-rolled steel display book shelves with LED lighting.
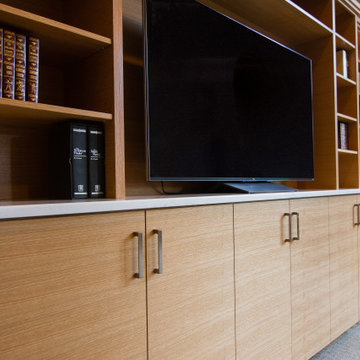
This central room formally titled the "KISS Room" due to the original builder's love for all things related to the band KISS, was transformed to create an elegant, novel, and integrated experience for the new homeowner and their family. This room has now become the center/hub of the house. The clients came to the G. Christianson team seeking a room that serves multiple purposes with a cohesive style. The Library allows a relaxing place to cozy up with soft piano music and peace for a home office during the day. In the evenings and during family get-togethers, the former KISS Room offers the perfect gathering space with new technology and a modern speaker system.
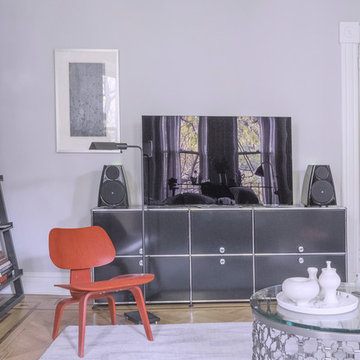
This multimedia upgrade gives the living room a family room vibe. The state of the art purchases add amazing sound and picture quality and the storage unit is wired internally for maximum output.
Family Room Design Photos with a Library and Grey Floor
9
