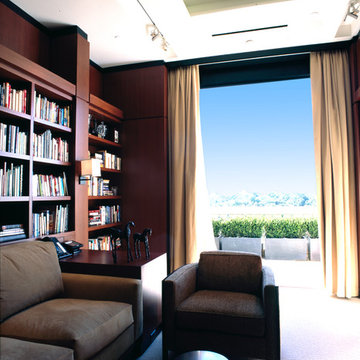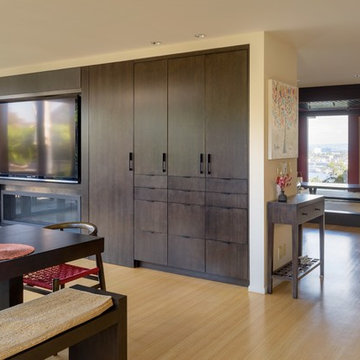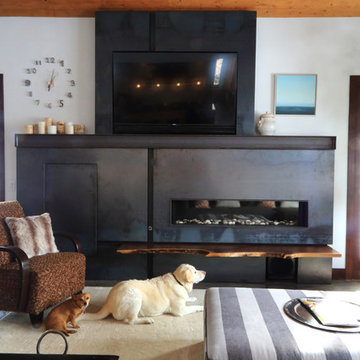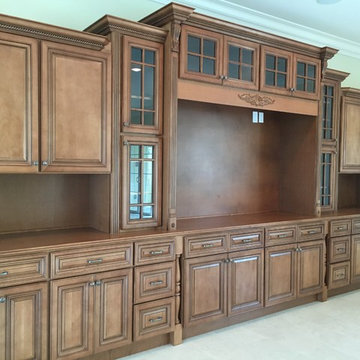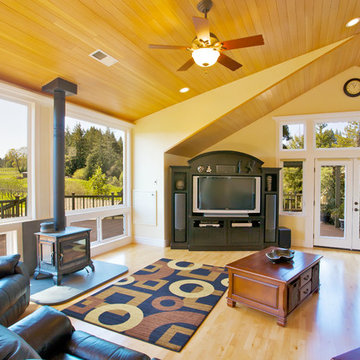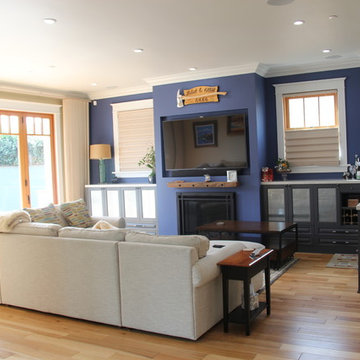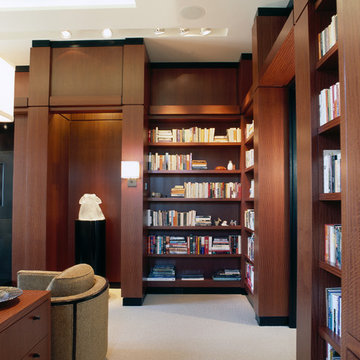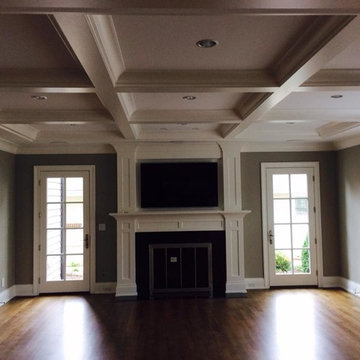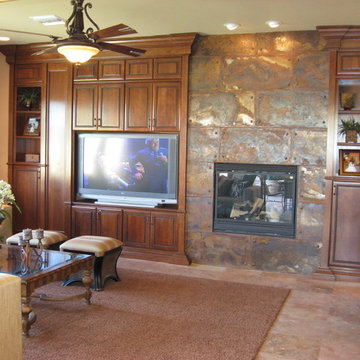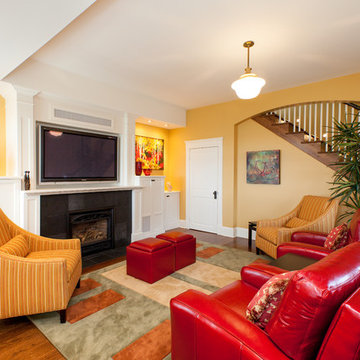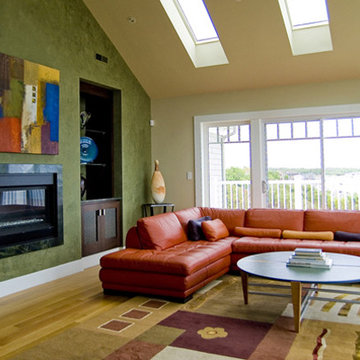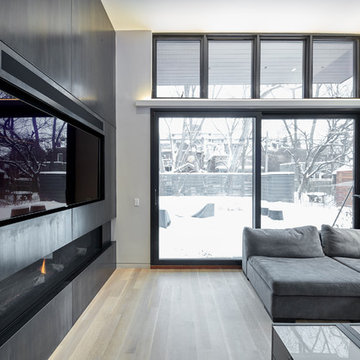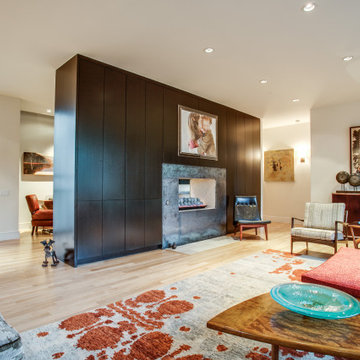Family Room Design Photos with a Metal Fireplace Surround and a Built-in Media Wall
Refine by:
Budget
Sort by:Popular Today
181 - 200 of 293 photos
Item 1 of 3
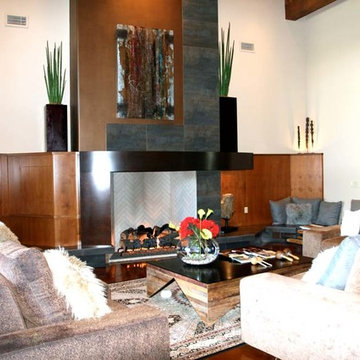
Fireplace wall with copper mantel designed by renowned New Mexico designer Don Beams and Kimberley Cullumber- Alexander.
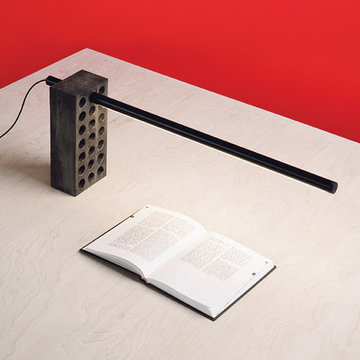
Ästhetisch ist die Lampe etwas schroff trotzdem stylisch und funktional. Die Brick Lamp ist eine verstellbare LED Funktionslampe für den Schreibtisch oder fürs Regal.
Größe 61cm × 11cm × 23.5cm
Materials Beton, Aluminum
Farbe Black
Light Source 9W/84 LED array.
Helligkeit 500 lumens. Lichtfarbe 3000k, in 3 Stufen dimmbar,
5.0V USB port
hergestellt in Taiwan
Universelle Stromversorgung mit Adapter-Steckern.
This lamp is a nod to the brick – beautiful in its own right. Aesthetically blunt yet stylish and functional, the Brick Lamp is an adjustable LED task lamp for your desk or shelf.
Dimensions 61cm × 11cm × 23.5cm
Materials Concrete, Aluminum
Color Black
Light Source 9W/84 LED array.
Light output 500 lumens.
Colour temperature 3 step 3000k,
5.0V USB port
Country of Origin Taiwan
Universal power supply with plug adapter.
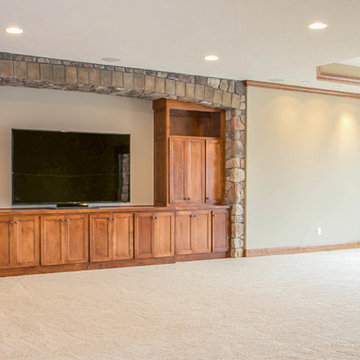
How amazing is this LDK custom lower level family room?! The space for entertainment and relaxation is perfection! What do you think of this custom room?
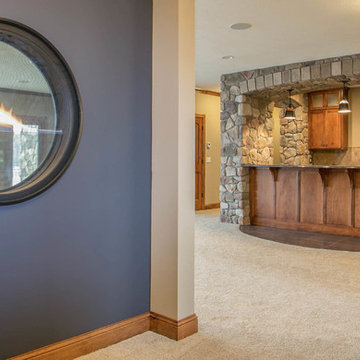
This LDK custom lower level and bar are great features for entertaining family and friends! There is plenty of space to play games, serve food, and ultimately have a great time! What do you think about this custom lower level?!
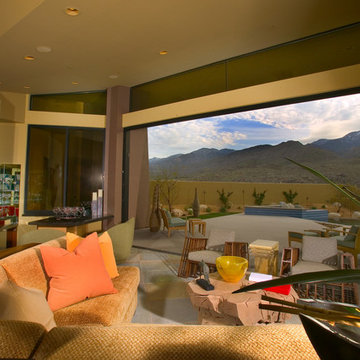
This is the great room from the Alta Palm Springs Model B. This home won a Gold Nugget Award for Best Floor Plan at the 2006 PCBC. The architect, Narendra Patel, designed an inverted truss system for the homes that opened up the view corridors to the surrounding mountains. 18 foot walls of disappearing glass allow for true indoor outdoor living.
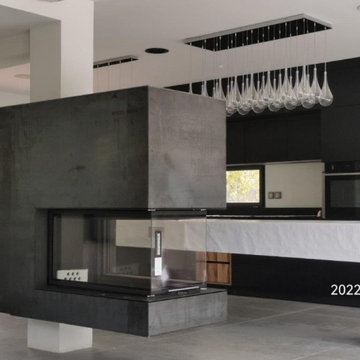
La "Cheminée-Volante" au mitan du grand séjour-cuisine traversant, ouvrant de plain pied sur deux grandes terrasses au Nord et au Sud.
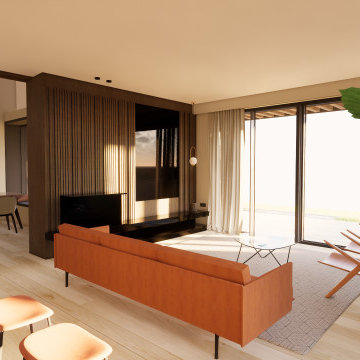
Salón comedor de tonos color tierra y materiales nobles. El equilibrio perfecto entre elegancia y calidez. Sofá de tres plazas color coral, frente a dos butacas de madera. Mueble de chimenea diseño a medida, con Tv oculta tras vidrio negro. Lámparas colgantes minimalistas.
Family Room Design Photos with a Metal Fireplace Surround and a Built-in Media Wall
10
