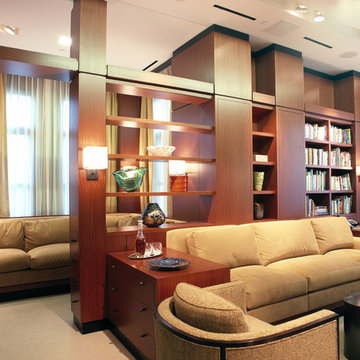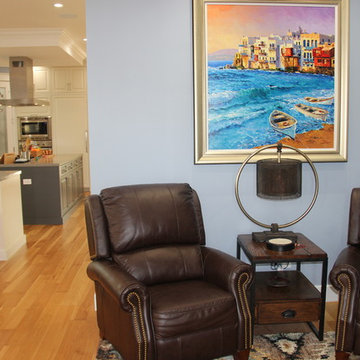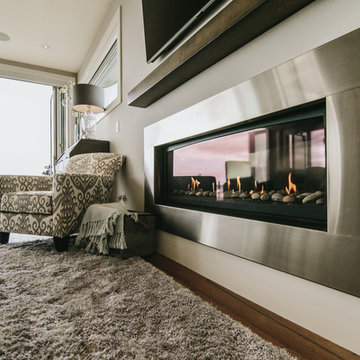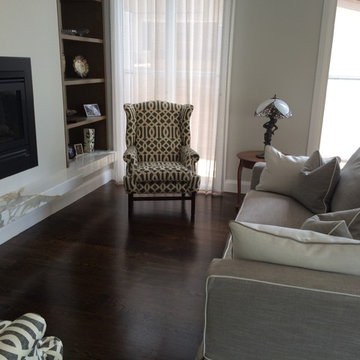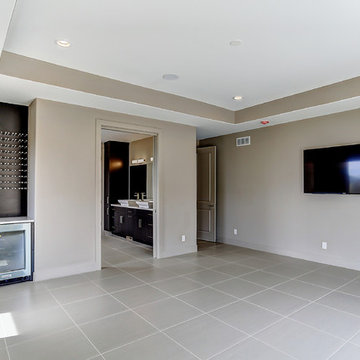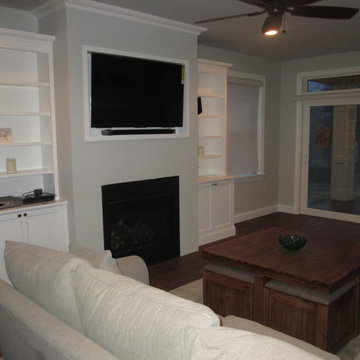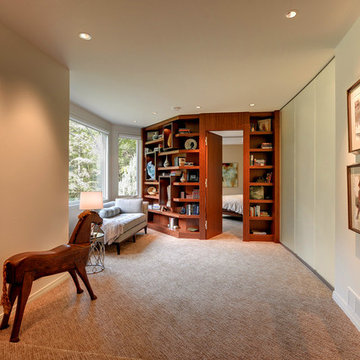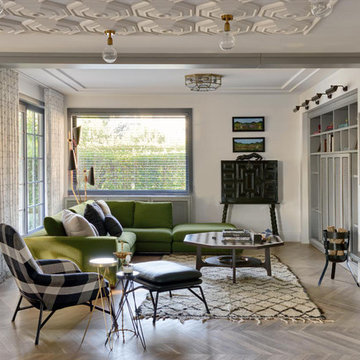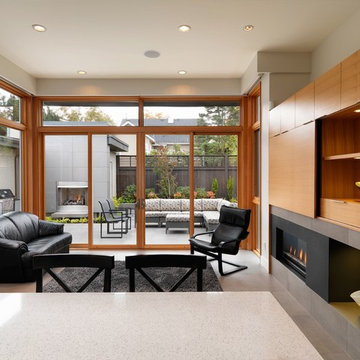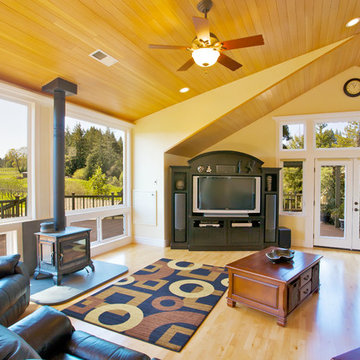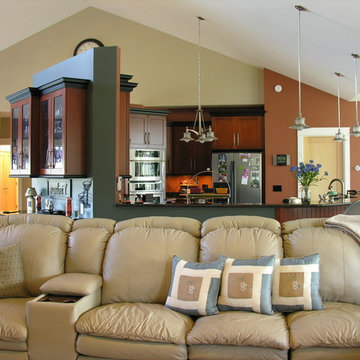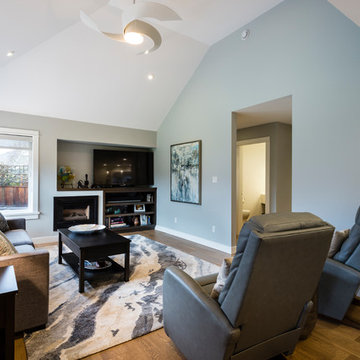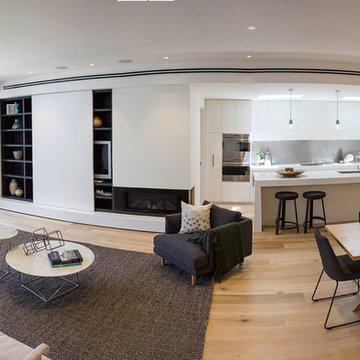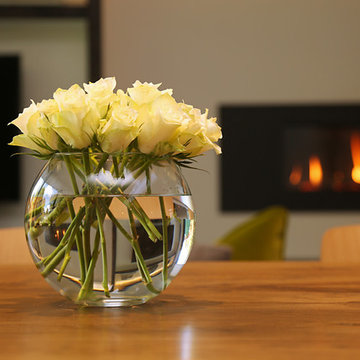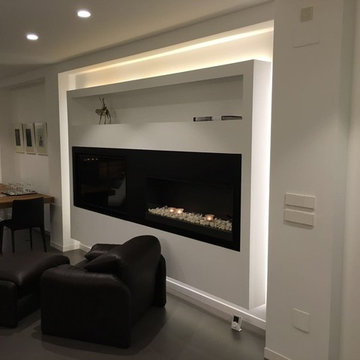Family Room Design Photos with a Metal Fireplace Surround and a Built-in Media Wall
Refine by:
Budget
Sort by:Popular Today
161 - 180 of 293 photos
Item 1 of 3
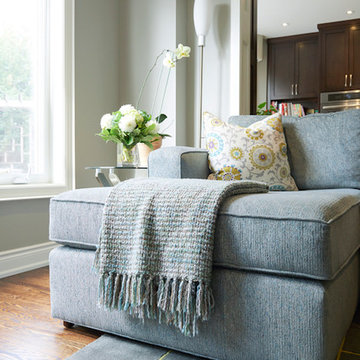
The kitchen was opened up to the family room resulting in an exotic yet modern combination of design elements. A gourmet delight with extensive storage and zones for everyone including the family pets. The modern fireplace with custom glass surround and TV above is fully visible when large groups gather or simply everyday family time.
www.nicolebillark.com
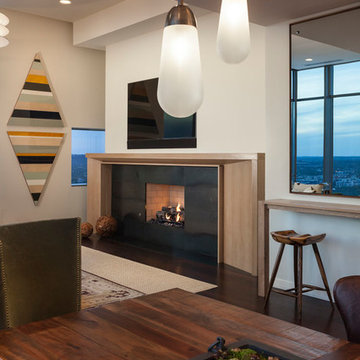
This is a luxurious space has panoramic views of Austin Texas and looks out over Lady Bird Lake. This home features a complete Savant automation system with audio system throughout, as well as Lutron lighting and motorized shades on every window that were meticulously fit into channels so as to completely disappear when not in use.
Photography by Andrea Calo - http://www.andreacalo.com
Interior Design by Saavedra Design Studio - https://www.saavedradesignstudio.com
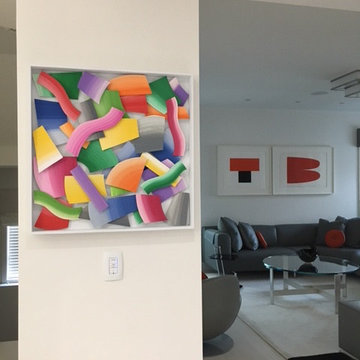
A family room and open kitchen is introduced by a colorful and impactful artwork. This cheerful collage-like piece sets the pace for what follows. Within the family room space sits two Ellsworth Kelly works and Anna Torfs glass sculptures. An open plan allows for wonderful circulation and flow.
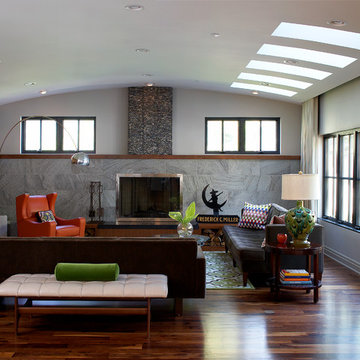
This lyrical home was designed for an artist and her husband in the Northside Overlay District in Wheaton. The owners wanted a home that would fit comfortably into the established neighborhood, while creating its own presence as a new classic. While the large front porch ties the home to its neighbors, subtle details set it apart, such as the granite rubble base, the arched copper entrance, and the delicate curve in the cedar shingle roof. While the exterior echoes its shingle style roots, it is a distilled version of shingle style, a simplified rendering that sets the house firmly in the present day. The interior reinforces its stripped down persona with a long gallery and barrel-vault ceiling leading back to an intersection with the great room ceiling,- yet another barrel vault which defines the main living space in the back of the house. In all the house provides a clean canvas, ready to be filled in with the colorful detail of everyday life.
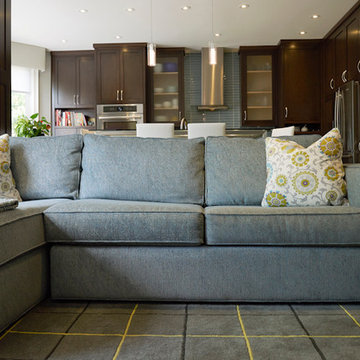
The kitchen was opened up to the family room resulting in an exotic yet modern combination of design elements. A gourmet delight with extensive storage and zones for everyone including the family pets. The modern fireplace with custom glass surround and TV above is fully visible when large groups gather or simply everyday family time.
www.nicolebillark.com
Family Room Design Photos with a Metal Fireplace Surround and a Built-in Media Wall
9
