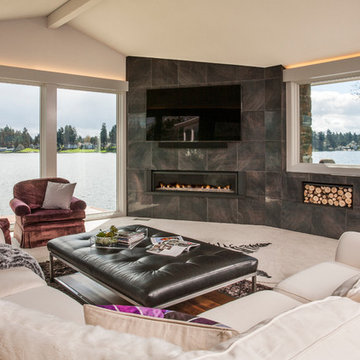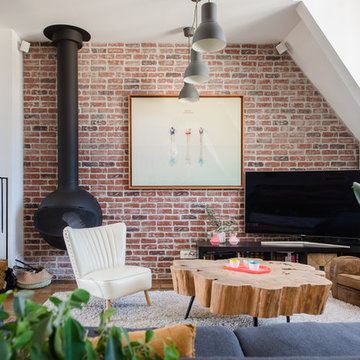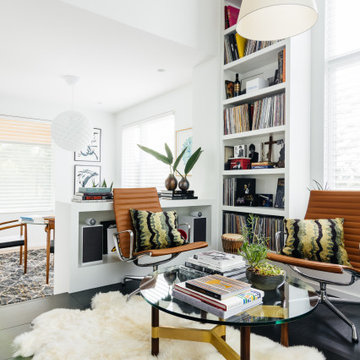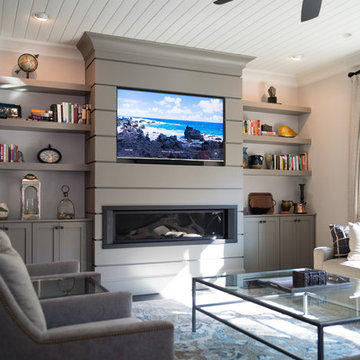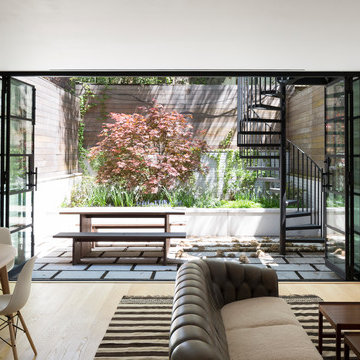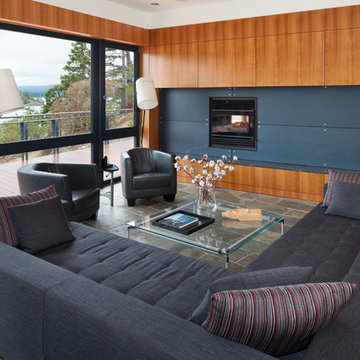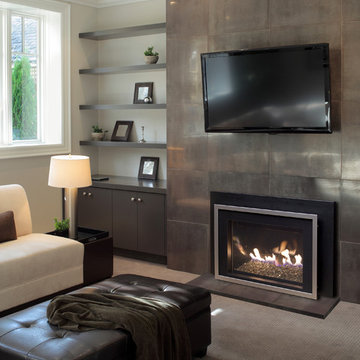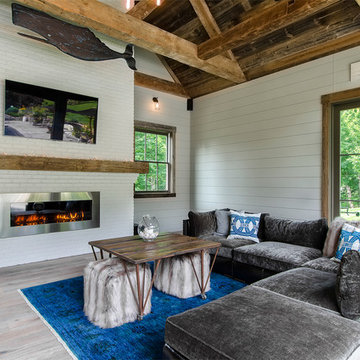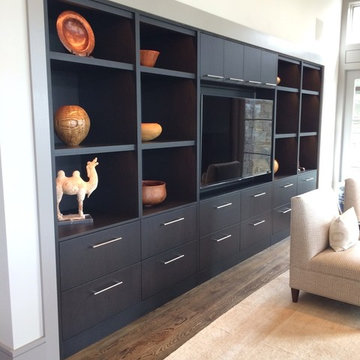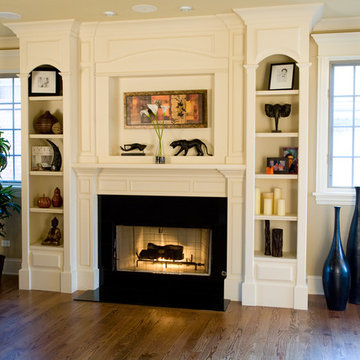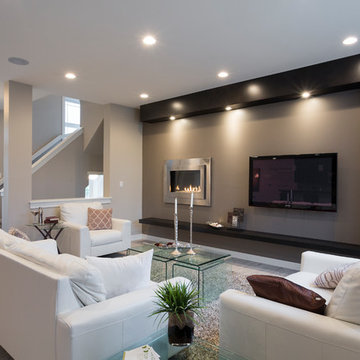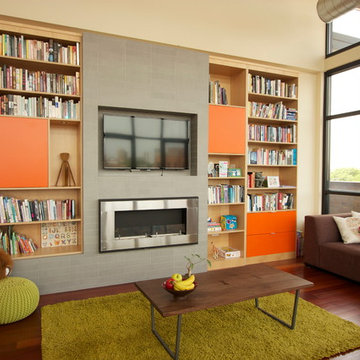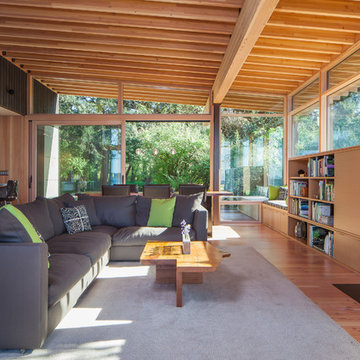Family Room Design Photos with a Metal Fireplace Surround
Refine by:
Budget
Sort by:Popular Today
81 - 100 of 3,143 photos
Item 1 of 2
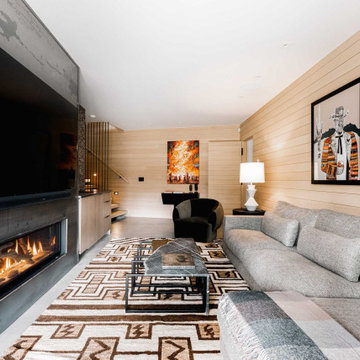
Winner: Platinum Award for Best in America Living Awards 2023. Atop a mountain peak, nearly two miles above sea level, sits a pair of non-identical, yet related, twins. Inspired by intersecting jagged peaks, these unique homes feature soft dark colors, rich textural exterior stone, and patinaed Shou SugiBan siding, allowing them to integrate quietly into the surrounding landscape, and to visually complete the natural ridgeline. Despite their smaller size, these homes are richly appointed with amazing, organically inspired contemporary details that work to seamlessly blend their interior and exterior living spaces. The simple, yet elegant interior palette includes slate floors, T&G ash ceilings and walls, ribbed glass handrails, and stone or oxidized metal fireplace surrounds.
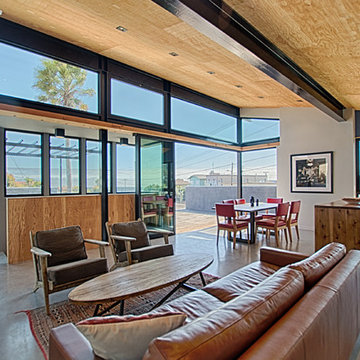
Contemporary beach house at Pleasure Point! Unique industrial design with reverse floor plan features panoramic views of the surf and ocean. 4 8' sliders open to huge entertainment deck. Dramatic open floor plan with vaulted ceilings, I beams, mitered windows. Deck features bbq and spa, and several areas to enjoy the outdoors. Easy beach living with 3 suites downstairs each with designer bathrooms, cozy family rm and den with window seat. 2 out door showers for just off the beach and surf cleanup. Walk to surf and Pleasure Point path nearby. Indoor outdoor living with fun in the sun!
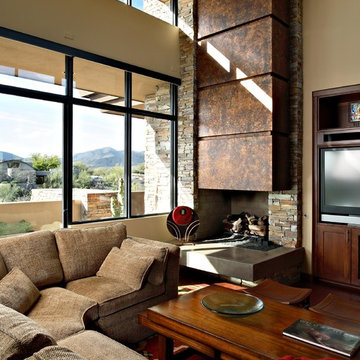
This 4,661 square foot contemporary home sits in the beautiful Desert Mountain community in Scottsdale, Arizona. The home features a large game room, 5 bedrooms, 4.5 bathrooms, a 4 car garage, pool and spa. The team included: PHX Architecture, Platinum Custom Homes, Susie Hersker Interiors, and SRLA Studio provided the landscape design.
Pam Singleton- Image Photography
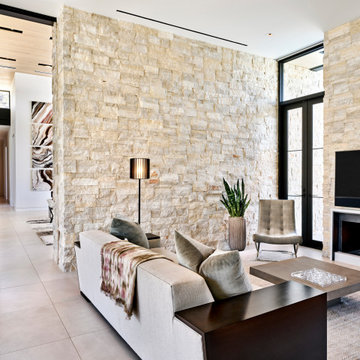
Light and dark come into play in the family room where textured ivory limestone walls contrast with sleek elements in black and white.
Project // Ebony and Ivory
Paradise Valley, Arizona
Architecture: Drewett Works
Builder: Bedbrock Developers
Interiors: Mara Interior Design - Mara Green
Landscape: Bedbrock Developers
Photography: Werner Segarra
Flooring: Facings of America
Limestone walls: Solstice Stone
Quartz: The Stone Collection
Steel accents: Steel & Stone
https://www.drewettworks.com/ebony-and-ivory/

Example of a large and formal and open concept medium tone wood floor and brown floor living room design in Dallas with white walls, a standard fireplace, and a wood fireplace surround. Wainscot paneling. Big and custom library throughout the wall. Neutral decor and accessories, clear rug and sofa.
Family Room Design Photos with a Metal Fireplace Surround
5
