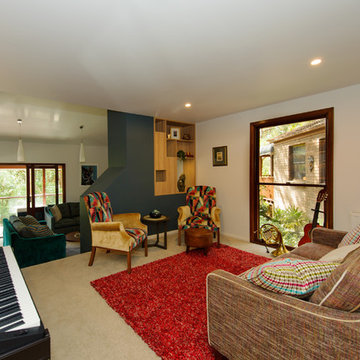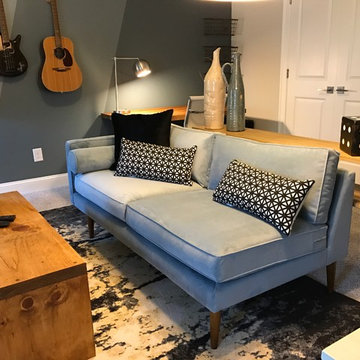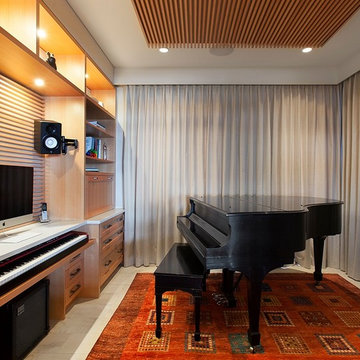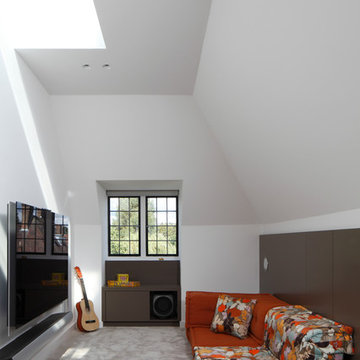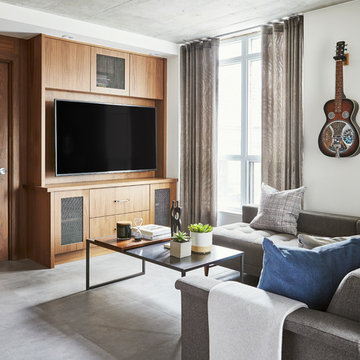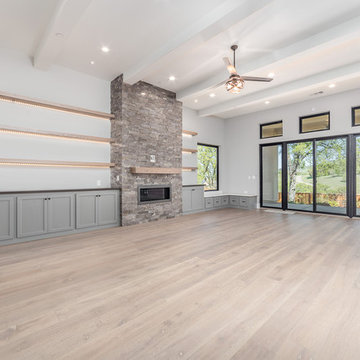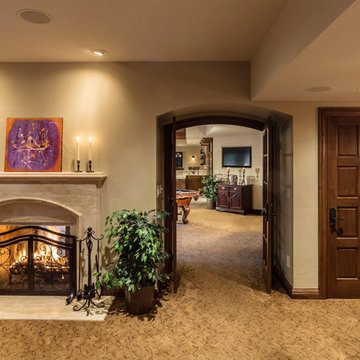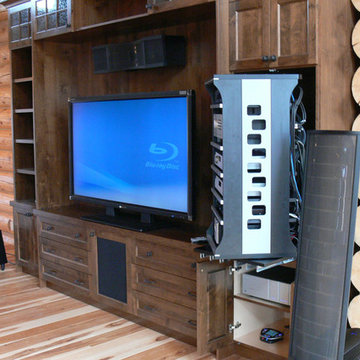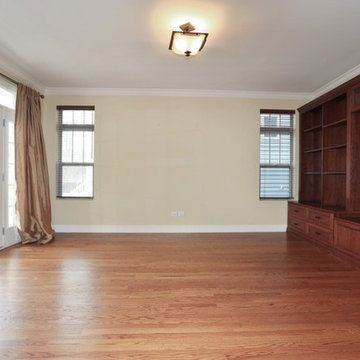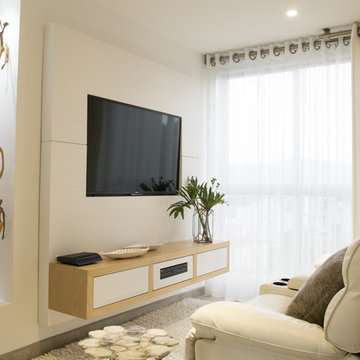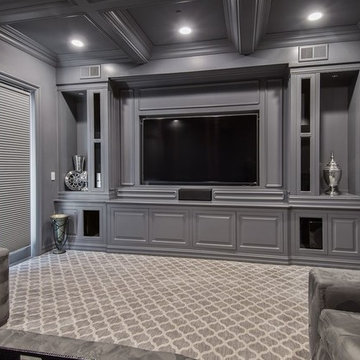Family Room Design Photos with a Music Area and a Built-in Media Wall
Refine by:
Budget
Sort by:Popular Today
101 - 120 of 233 photos
Item 1 of 3
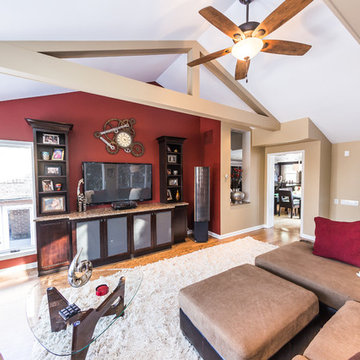
Updated and fresh, new bold colors, warmth, a blend of modern and traditional. . .truly a comfortable setting.
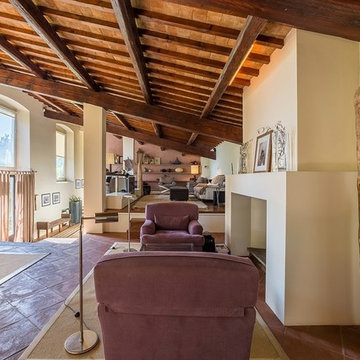
Il camino originale del progetto era stato costruito interamente in lastre lavorate a mano di pietra serena
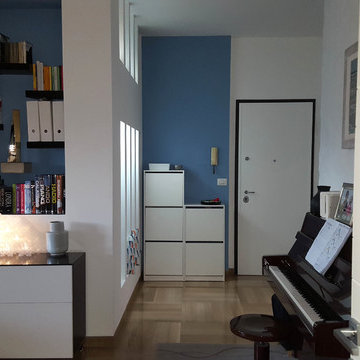
Nicchie per libri e pianoforte verticale nella zona dii passaggio che porta alle camere.
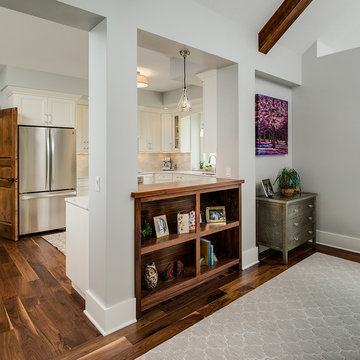
Contemporary eco-friendly home with numerous walnut accents. Photos: Phoenix Photography
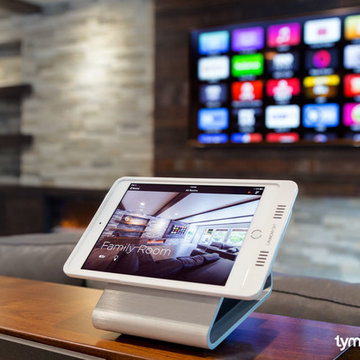
All of this home's systems, from home audio, to TVs, to Lighting and security can be controlled via Savant App. Savant home automation with iPad base station by LaunchPort.
Photo by: Brad Montgomery
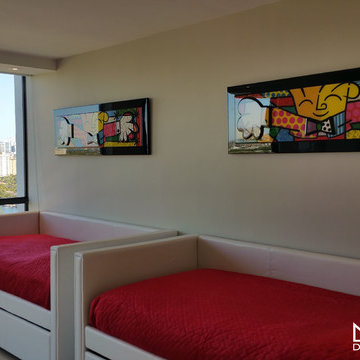
This family room was expertly designed with marble tiles, drywall and ceiling, complemented with modernized LED accents, and built-in sofas finished with wall-frames and other condiments that enhances the color of the ceilings, walls and floors, ensuring an elegant look and feel.
Nohmis Construction's OBEO photoshoot
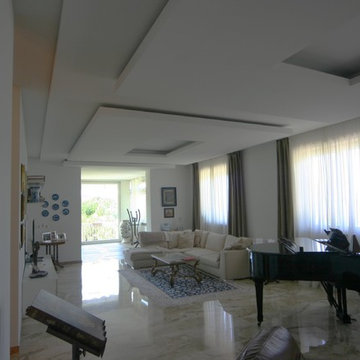
Ampio salone dedicato al ricevimento e allo svago. Lo sfondo è valorizzato dall'apertura di un grande vano di collegamento con la ex veranda, ristrutturata ed integrata all'abitazione. i toni sono quelli dettati dal pavimento. uno dei vincoli imposti dalla Committenza era di mantenere il pavimento esistente ad ogni costo. Realizzato in lastre di Breccia" ormai raro, per salvaguardarlo si è reso necessario contro-soffittare l'intera abitazione, per far passare gli impianti e nascondere un isolamento superiore in lana di roccia. giochi di forme e spazi del soffitto, rendono il salone più contemporaneo e nascondono l'illuminazione diffusa a led.
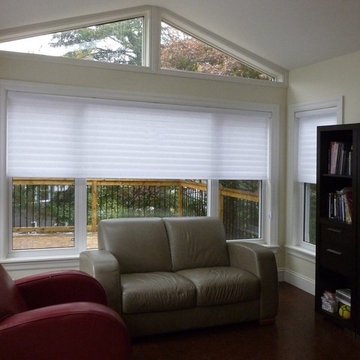
Window shadings provide a touch of elegance to this contemporary family room in a quiet corner of this beautiful home in Halifax's South End.
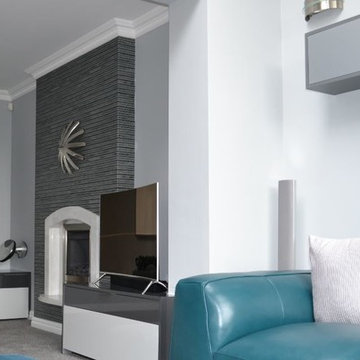
Bespoke, Contemporary and Sleek Hi-gloss units - in beautiful shades of grey - made to your personal specification.
Family Room Design Photos with a Music Area and a Built-in Media Wall
6
