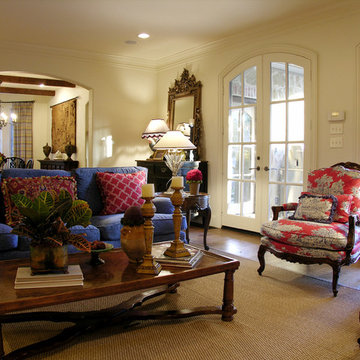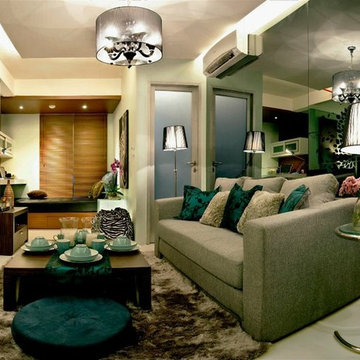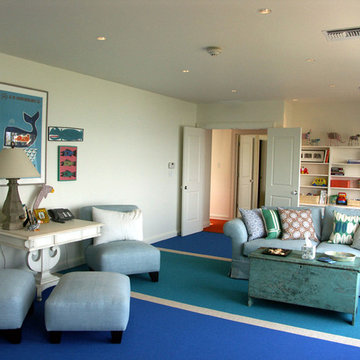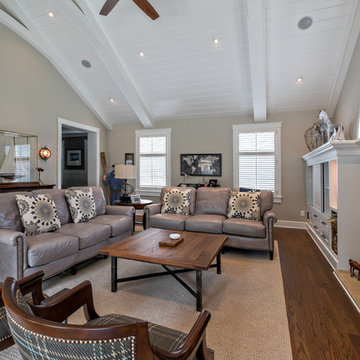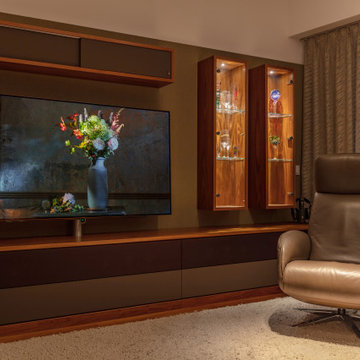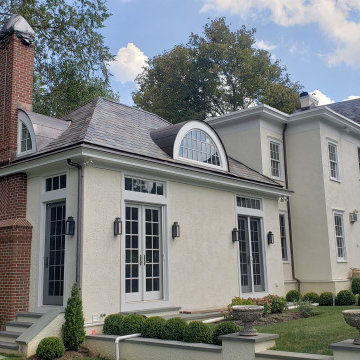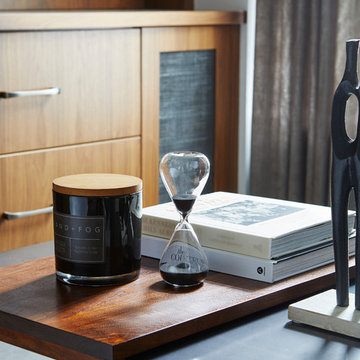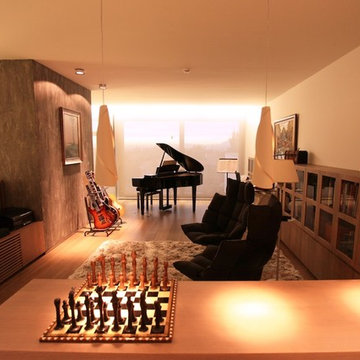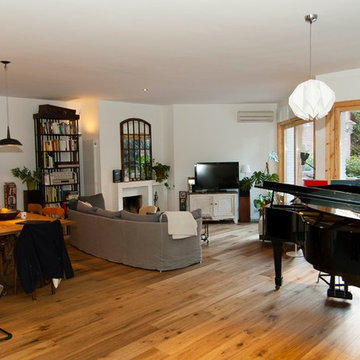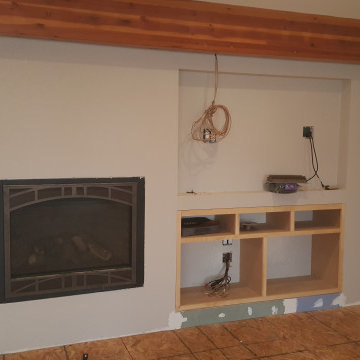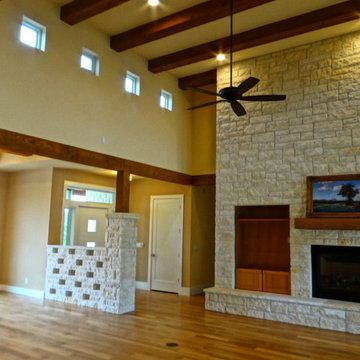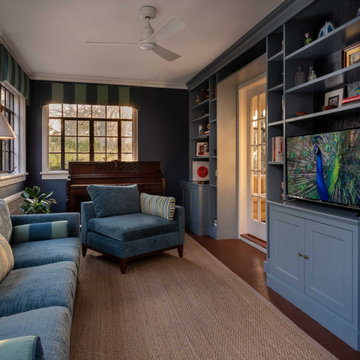Family Room Design Photos with a Music Area and a Built-in Media Wall
Refine by:
Budget
Sort by:Popular Today
161 - 180 of 233 photos
Item 1 of 3
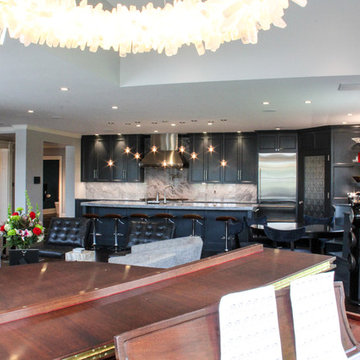
Piano room flanked with a gorgeous view of the river. Amazing light fixture over the piano. View from the piano room to the kitchen, seating area & formal dining room.
Architectural design by Helman Sechrist Architecture; interior design by Jill Henner; general contracting by Martin Bros. Contracting, Inc.; photography by Marie 'Martin' Kinney
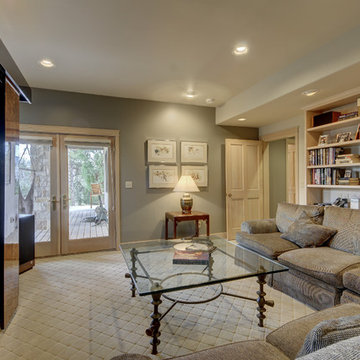
www.realestatedurango.com/coldwell-banker-media-team, courtesy of Bobbie Carll, Broker
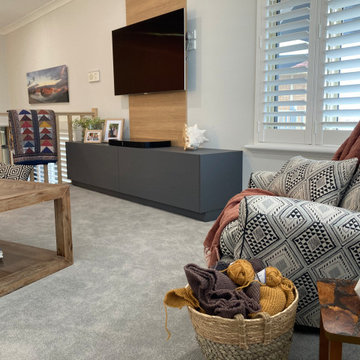
We chose matt and tactile rustic look finishes for our two tone TV wall unit design. The vertical panel supporting the TV appears to define the void, or this sitting area to be used exclusively by our client. We commissioned the re-upholstery of the client's recliner which started life as a nursing chair, so it can continue as a favorite sitting for knitting.
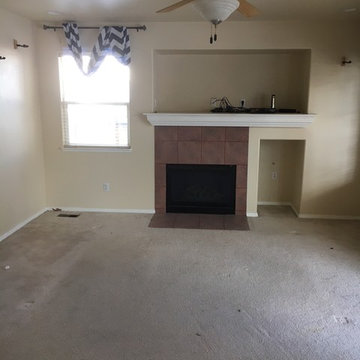
David Rivera
This is the original living room chimney or "Before" bland no life, color or character
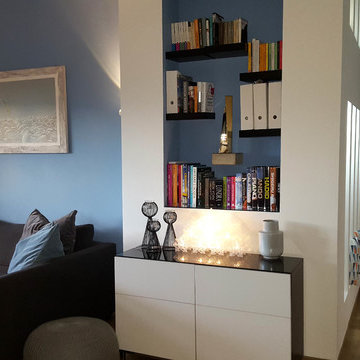
Nicchie per libri e pianoforte verticale nella zona dii passaggio che porta alle camere.
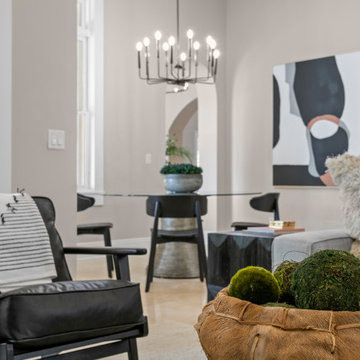
For the spacious living room, we ensured plenty of comfortable seating with luxe furnishings for the sophisticated appeal. We added two elegant leather chairs with muted brass accents and a beautiful center table in similar accents to complement the chairs. A tribal artwork strategically placed above the fireplace makes for a great conversation starter at family gatherings. In the large dining area, we chose a wooden dining table with modern chairs and a statement lighting fixture that creates a sharp focal point. A beautiful round mirror on the rear wall creates an illusion of vastness in the dining area. The kitchen has a beautiful island with stunning countertops and plenty of work area to prepare delicious meals for the whole family. Built-in appliances and a cooking range add a sophisticated appeal to the kitchen. The home office is designed to be a space that ensures plenty of productivity and positive energy. We added a rust-colored office chair, a sleek glass table, muted golden decor accents, and natural greenery to create a beautiful, earthy space.
---
Project designed by interior design studio Home Frosting. They serve the entire Tampa Bay area including South Tampa, Clearwater, Belleair, and St. Petersburg.
For more about Home Frosting, see here: https://homefrosting.com/
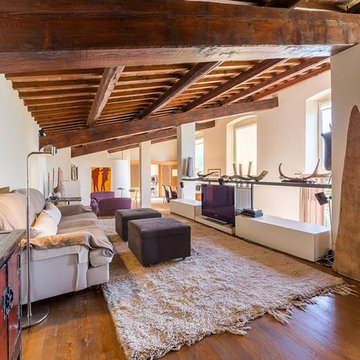
Il salotto con il piano - mensola in acciaio fatto a mano posto tra le due colonne
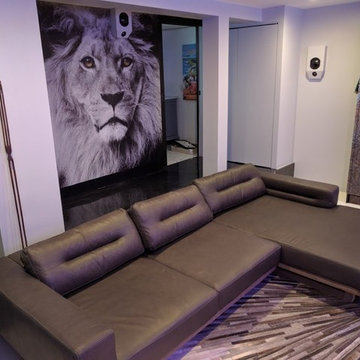
Fully customized home theater with custom-made 11.2 channel surround system. Floor was lowered for greater headroom. Marbled epoxy floor finish.
Family Room Design Photos with a Music Area and a Built-in Media Wall
9
