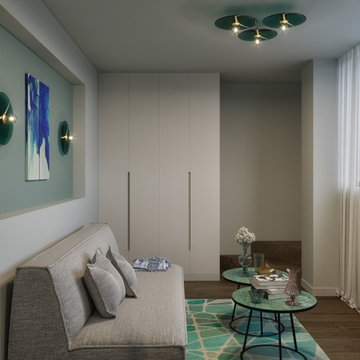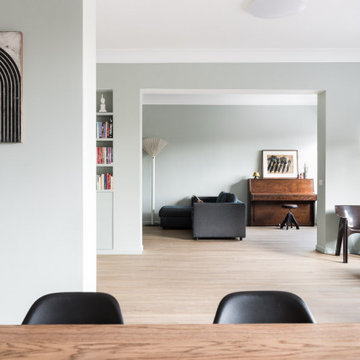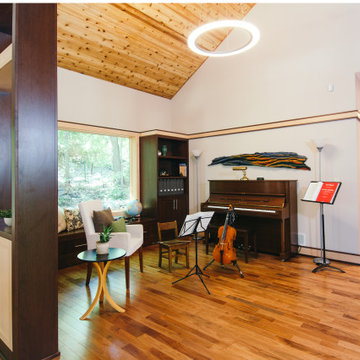Family Room Design Photos with a Music Area and Green Walls
Refine by:
Budget
Sort by:Popular Today
81 - 96 of 96 photos
Item 1 of 3
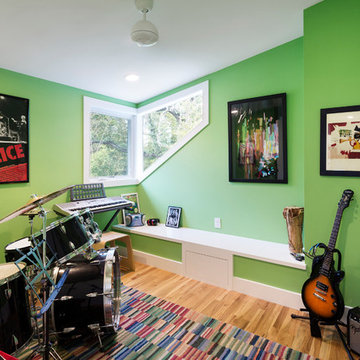
Music room with corner windows.
Wall paint color: "Fresh Grass," Benjamin Moore.
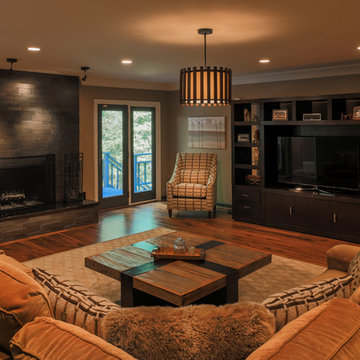
Livengood Photography, Large family room is outfitted with a down filled custom sectional in a gold chenille sofa. A geometric fabric covers a comfortable chair. The fireplace is covered in a natural stone with staggered size bricks covering up the previous old fashioned brick. The mantle was removed to keep the room clean and fresh. Walls are painted in Sherwin Williams Baguette.
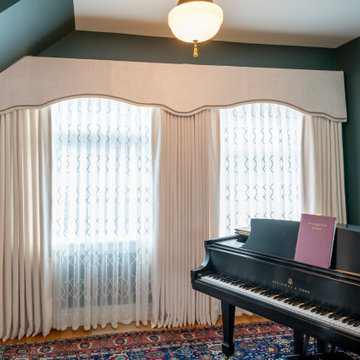
white velvet draperies and embroidered sheer panels meet in the middle of two windows when closed. The shaped cornice board covers the width of both windows creating the look of one, accented with braided gold trim.
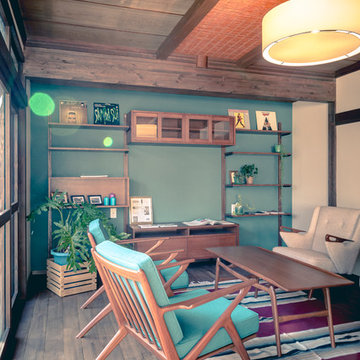
オーダーメイド見せる壁収納
リビングの壁に可動型のウォールシェルフをオーダーメイドで製作しました。高さを自由に変えれるのでレコードコレクションや家族の写真も飾れるし、家族での過ごし方も楽しくなります。
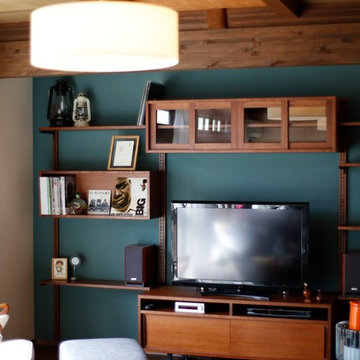
オーダーメイド見せる壁収納
リビングの壁に可動型のウォールシェルフをオーダーメイドで製作しました。高さを自由に変えれるのでレコードコレクションや家族の写真も飾れるし、家族での過ごし方も楽しくなります。
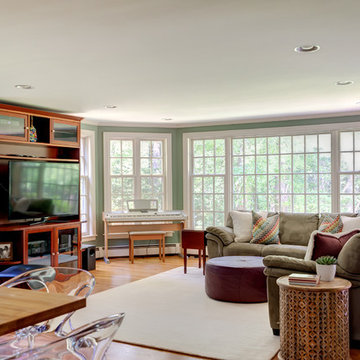
http://47draperroad.com
This thoughtfully renovated Colonial is prominently situated in Claypit Hill, one of Wayland's most sought after neighborhoods. The designer Chef's kitchen and breakfast area open to a large family room that captures picturesque views from its large bay window and French doors. The formal living room with a fireplace and elegant dining room are ideal for entertaining. A fabulous home office with views to the backyard is designed to provide privacy. A paneled study with a fireplace is tucked away as you enter the foyer. In addition, a second home office is designed to provide privacy. The new cathedral ceiling in the master suite with a fireplace has an abundance of architectural windows and is equipped with a tremendous dressing room and new modern marble bathroom. The extensive private grounds covering over an acre are adorned with a brick walkway, wood deck and hot tub.
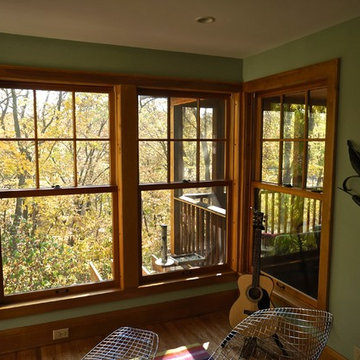
With Minnehaha Creek right outside the back door, this Family Room and Screen Porch Addition takes advantage of the Creek and its' associated open space. Part modern and part traditional, the project sports an abundance of natural Birch trim, stained to match 80 year-old Birch cabinets in other parts of the house. Designed by Albertsson Hansen Architecture. Photos by Greg Schmidt
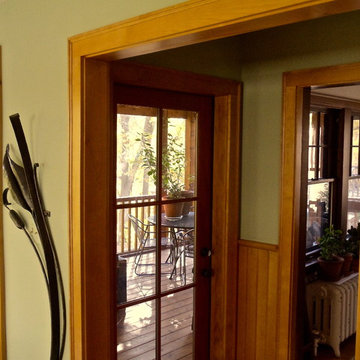
With Minnehaha Creek right outside the back door, this Family Room and Screen Porch Addition takes advantage of the Creek and its' associated open space. Part modern and part traditional, the project sports an abundance of natural Birch trim, stained to match 80 year-old Birch cabinets in other parts of the house. Designed by Albertsson Hansen Architecture. Photos by Greg Schmidt
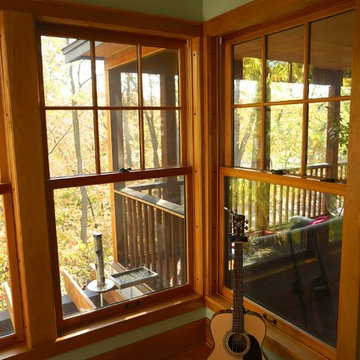
With Minnehaha Creek right outside the back door, this Family Room and Screen Porch Addition takes advantage of the Creek and its' associated open space. Part modern and part traditional, the project sports an abundance of natural Birch trim, stained to match 80 year-old Birch cabinets in other parts of the house. Designed by Albertsson Hansen Architecture. Photos by Greg Schmidt
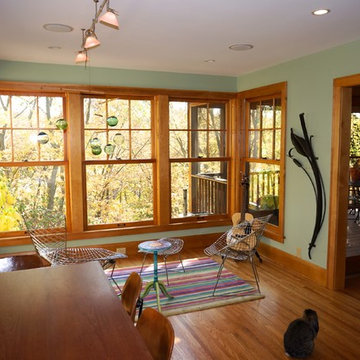
With Minnehaha Creek right outside the back door, this Family Room and Screen Porch Addition takes advantage of the Creek and its' associated open space. Part modern and part traditional, the project sports an abundance of natural Birch trim, stained to match 80 year-old Birch cabinets in other parts of the house. Designed by Albertsson Hansen Architecture. Photos by Greg Schmidt
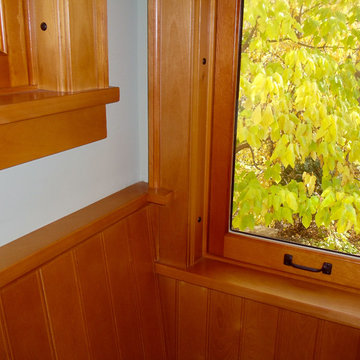
With Minnehaha Creek right outside the back door, this Family Room and Screen Porch Addition takes advantage of the Creek and its' associated open space. Part modern and part traditional, the project sports an abundance of natural Birch trim, stained to match 80 year-old Birch cabinets in other parts of the house. Designed by Albertsson Hansen Architecture. Photos by Greg Schmidt
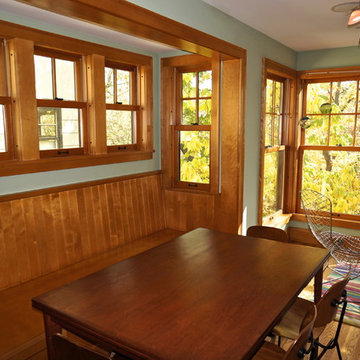
With Minnehaha Creek right outside the back door, this Family Room and Screen Porch Addition takes advantage of the Creek and its' associated open space. Part modern and part traditional, the project sports an abundance of natural Birch trim, stained to match 80 year-old Birch cabinets in other parts of the house. Designed by Albertsson Hansen Architecture. Photos by Greg Schmidt
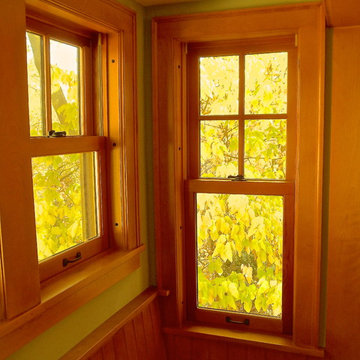
With Minnehaha Creek right outside the back door, this Family Room and Screen Porch Addition takes advantage of the Creek and its' associated open space. Part modern and part traditional, the project sports an abundance of natural Birch trim, stained to match 80 year-old Birch cabinets in other parts of the house. Designed by Albertsson Hansen Architecture. Photos by Greg Schmidt
Family Room Design Photos with a Music Area and Green Walls
5
