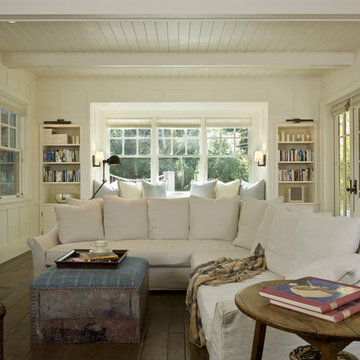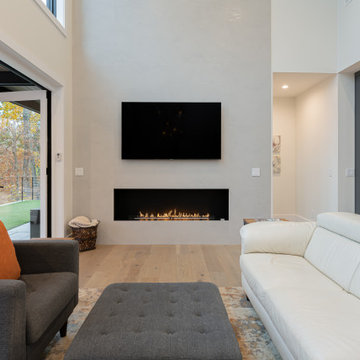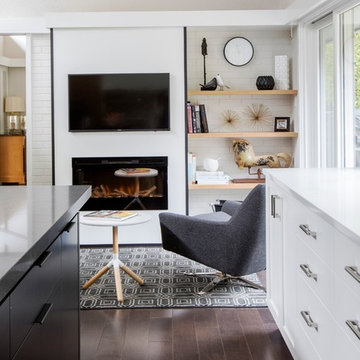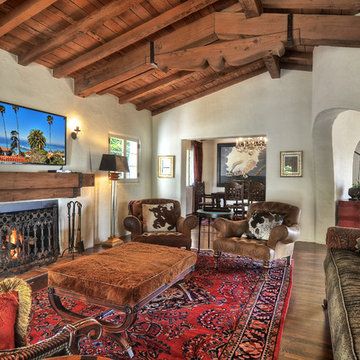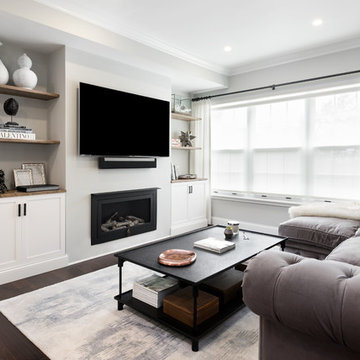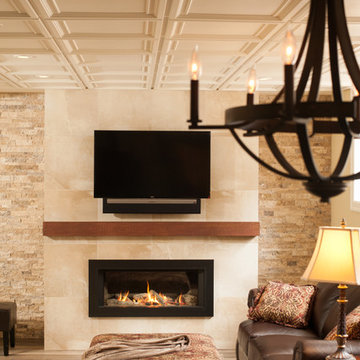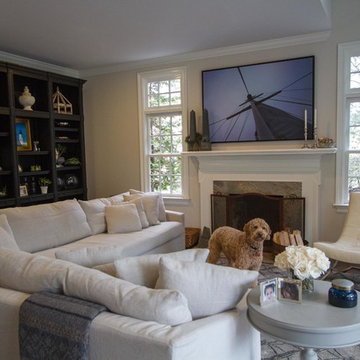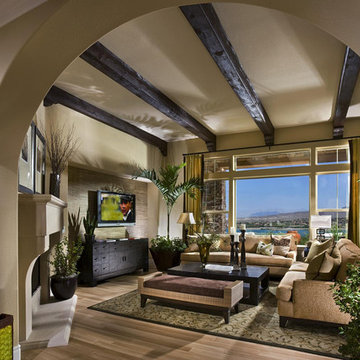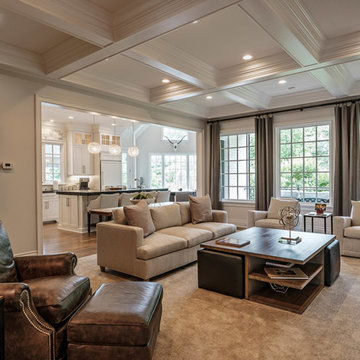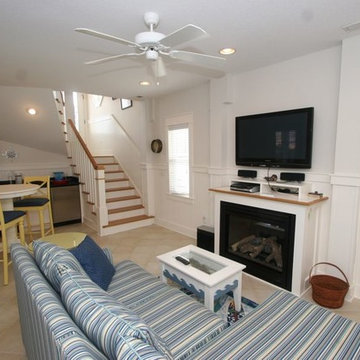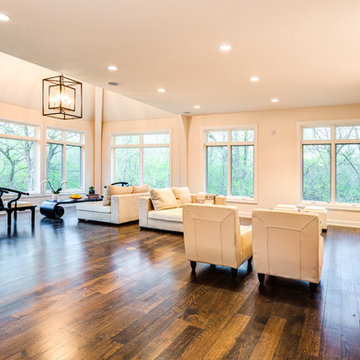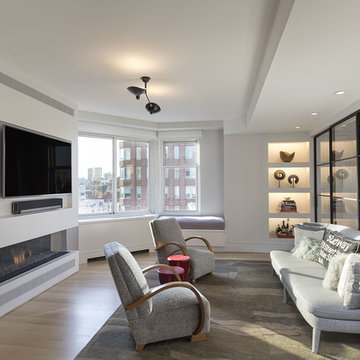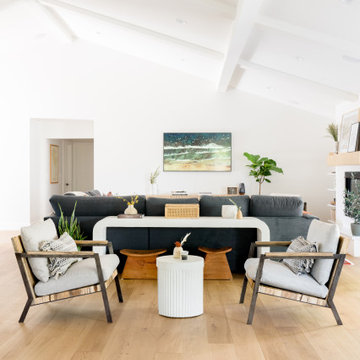Family Room Design Photos with a Plaster Fireplace Surround and a Wall-mounted TV
Refine by:
Budget
Sort by:Popular Today
121 - 140 of 1,571 photos
Item 1 of 3
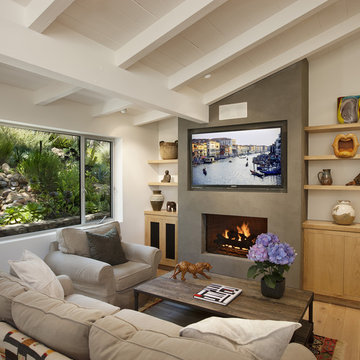
Architect: Richard Warner
General Contractor: Allen Construction
Photo Credit: Jim Bartsch
Award Winner: Master Design Awards, Best of Show
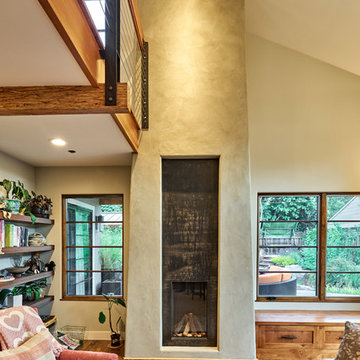
Vertical Gas Ortal Fireplace
Palo Alto mid century Coastwise house renovation, creating open loft concept. Vertical fireplace by Ortal connects both floors.
Focusing on sustainability, green materials and designed for aging in place, the home took on an industrial style, with exposed engineered parallam lumber and black steel accents.
As shown on the Ortal Fireplace Blog
http://www.ortalheat.com/category/blog/
Photo: Mark Pinkerton vi360
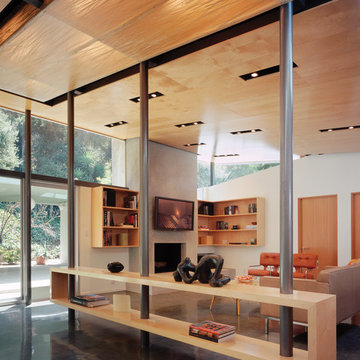
View to family room with custom fabricated floating shelf and light box above.
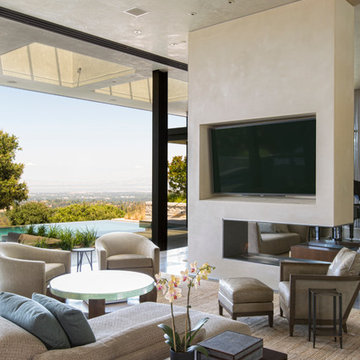
Jacques Saint Dizier, Interior Designer
Strata Landscape Architecture
Frank Paul Perez, Red Lily Studios Photography
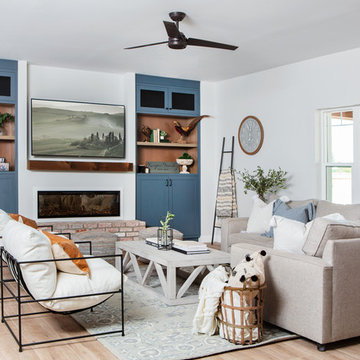
Completely remodeled farmhouse to update finishes & floor plan. Space plan, lighting schematics, finishes, furniture selection, cabinetry design and styling were done by K Design
Photography: Isaac Bailey Photography
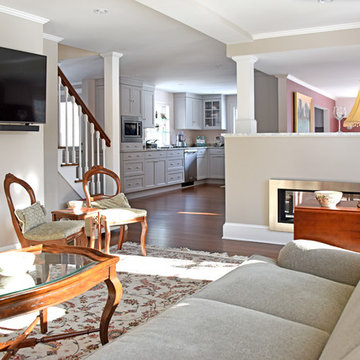
This was a total home remodel. The first floor of this home was completely gutted. The new owner wanted a first floor that was open and airy for entertaining with a few custom features. The living and dining room have a half wall with a built in stainless framed fireplace visible from both the dining area and the living room. The sitting room off the living area has a fieldstone fireplace as well as a custom bar, and the gallery style kitchen is visible from just about every corner of the first floor.
Daniel Gagnon Photography
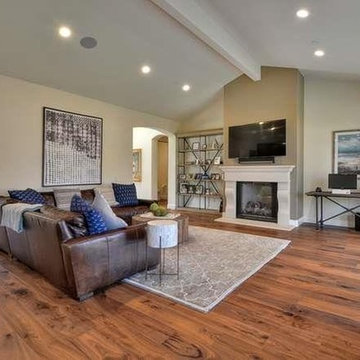
Stunning Family Room with fireplace and wall-mounted TV, and leather L-shaped sectional.
Chef's kitchen, designed for a gourmet cook with fine cabinetry with soft closing drawers, Taj Mahal granite counters and decorative tile backsplash, Thermador appliances, including 48" 6-burner stove top, built in double oven, refrigerator and microwave. Large center island with sink and breakfast bar plus a walk in pantry, impressive great room with fireplace.
Sophisticated Elegance describes this Custom Carmel Style Estate Style Home. Solid Alder wood doors, brilliant wide plank walnut hardwood floors, lots of windows with remote control blinds. This luxurious home has been thoughtfully designed by Chris Spalding for everyday family comforts or grand entertaining.
Grand iron door entry, opens to a spacious floor plan. The interior spans 3,016 sq. ft. of living space and features four bedrooms and three and a half bathrooms.
Private backyard, professionally landscaped.
Feng Shui'ed by Feng Shui Style, and designed by Jennifer A. Emmer and Stacy Carlson
Family Room Design Photos with a Plaster Fireplace Surround and a Wall-mounted TV
7
