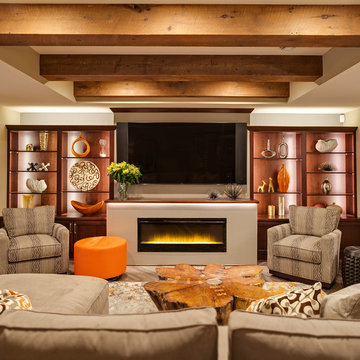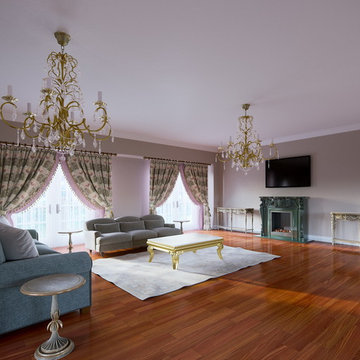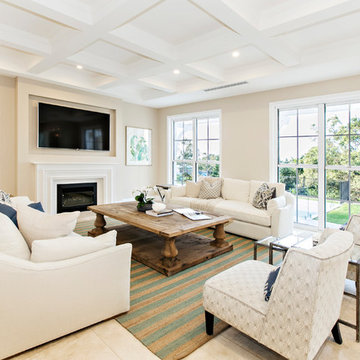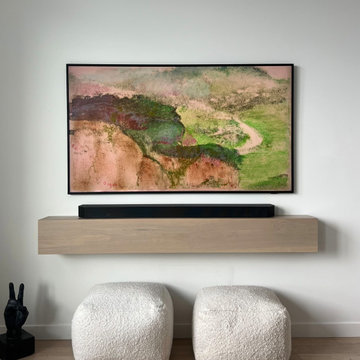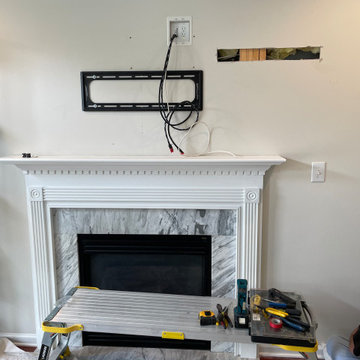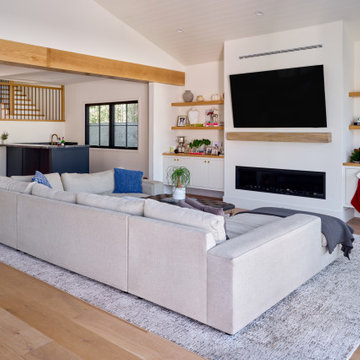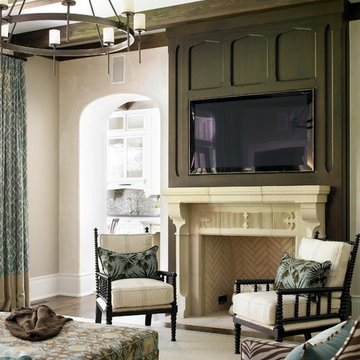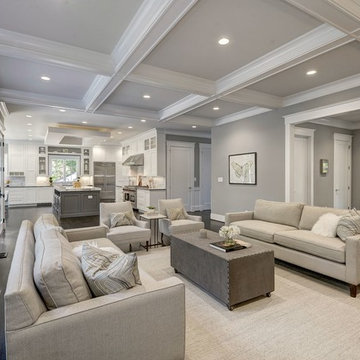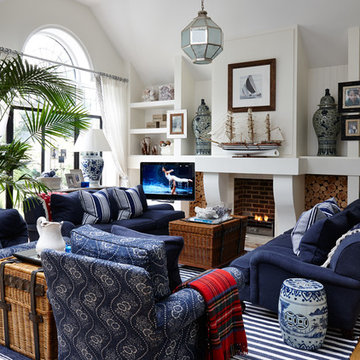Family Room Design Photos with a Plaster Fireplace Surround and a Wall-mounted TV
Refine by:
Budget
Sort by:Popular Today
161 - 180 of 1,571 photos
Item 1 of 3
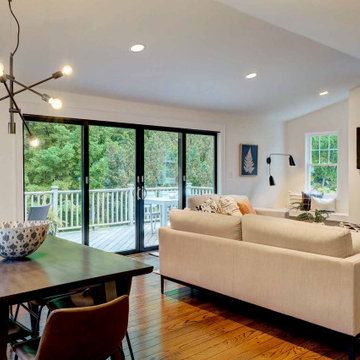
Renovated Modern Vaulted Family Room in a traditional center hall colonial with floating gas fireplace, floating wood bench seats, vaulted ceilings, black clad sliding doors, mid century lighting, reclaimed wood floors, modern furniture, black and white poufs, reading nook, breakfast room.
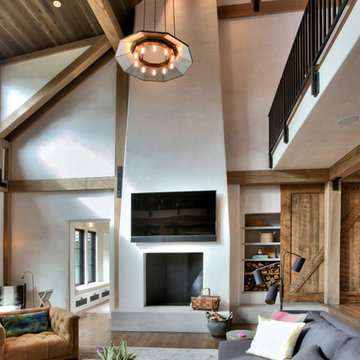
Open Post and Beam family room with plaster fireplace, chestnut front door and antique lighting. Concrete herath and shelves.
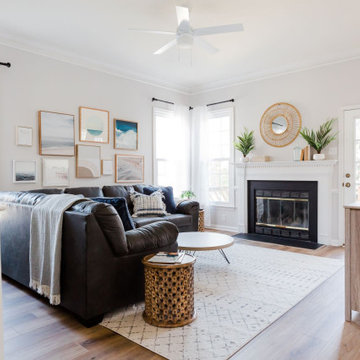
We took what was basically a dark and empty playroom and turned it into something that is now bright, colorful and comfortable. Geared for the whole family, this space now meets a number of needs including: seating, play, and storage.
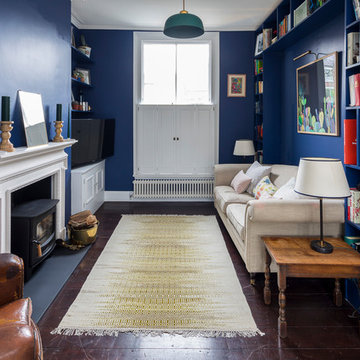
Stylish open plan living space made of front room and back room joined together by big opening. Featuring wood burning stove and some unique pieces of furniture, as well as home library and loads of natural light making it part of this extensive renovation project.
Chris Snook
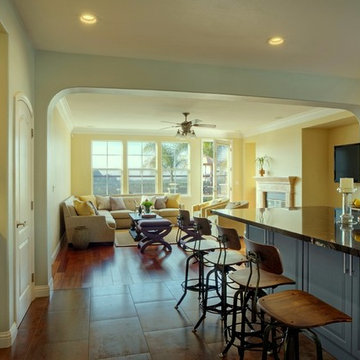
Large open kitchen connecting into family room and out onto patio with view of grapevines. Casual styling mixed with refined details creating a great space for entertaining.

2019--Brand new construction of a 2,500 square foot house with 4 bedrooms and 3-1/2 baths located in Menlo Park, Ca. This home was designed by Arch Studio, Inc., David Eichler Photography
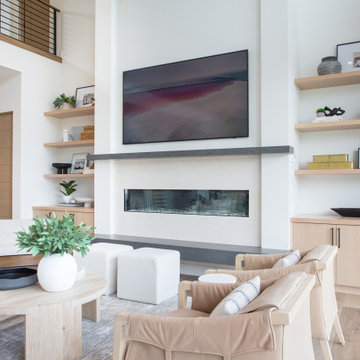
For their new construction home in Newport Shores, our clients desired an inviting gathering space where they could come together with family and friends in comfort and style. For this project we created a cohesive furniture, accessory and styling design that reflects the family’s warmth and promotes a social atmosphere.
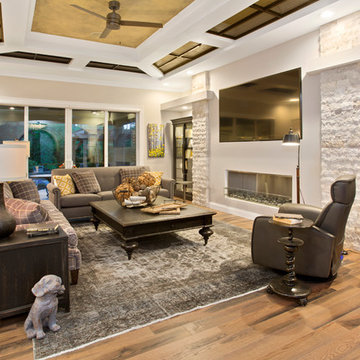
The spacious entry hall opens into the great room. Take in the bold upholstery choices and the stunning fireplace, but don't forget to look up! Iron replaces an ordinary ceiling design. This bold choice also helps connect the great room to the nearby kitchen where iron replaces traditional cabinet fronts.
Greg Grupenhof
Family Room Design Photos with a Plaster Fireplace Surround and a Wall-mounted TV
9
