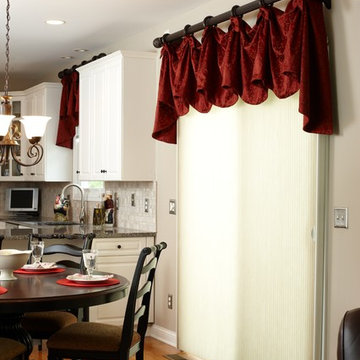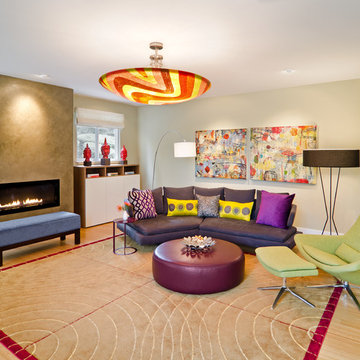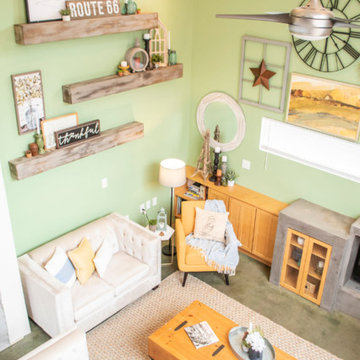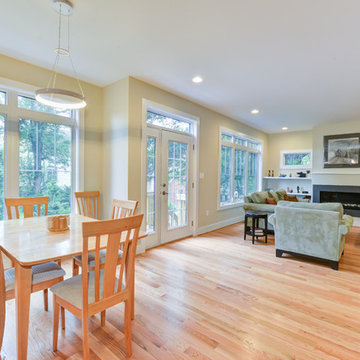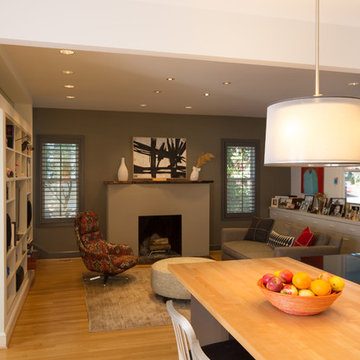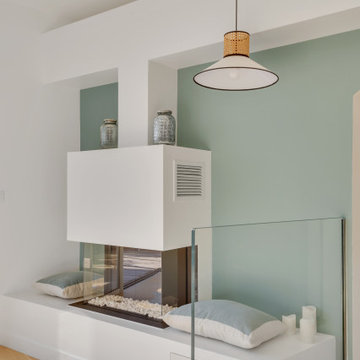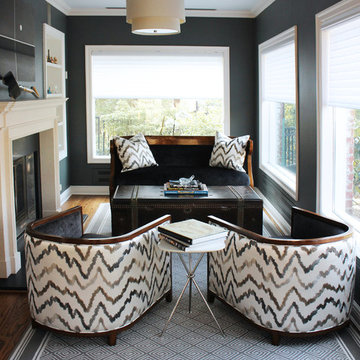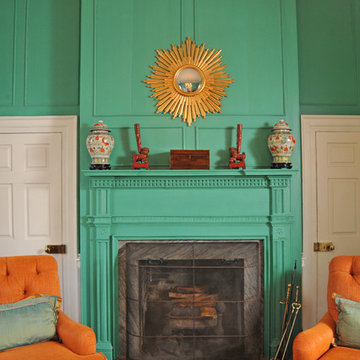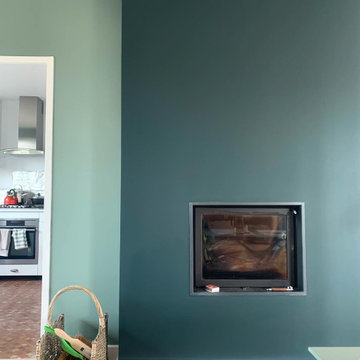Family Room Design Photos with Green Walls and a Plaster Fireplace Surround
Refine by:
Budget
Sort by:Popular Today
1 - 20 of 91 photos
Item 1 of 3
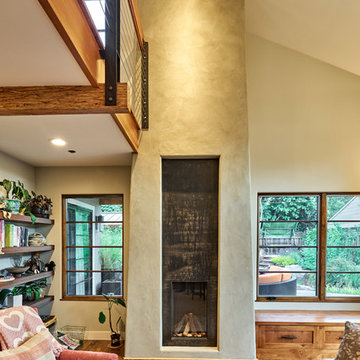
Vertical Gas Ortal Fireplace
Palo Alto mid century Coastwise house renovation, creating open loft concept. Vertical fireplace by Ortal connects both floors.
Focusing on sustainability, green materials and designed for aging in place, the home took on an industrial style, with exposed engineered parallam lumber and black steel accents.
As shown on the Ortal Fireplace Blog
http://www.ortalheat.com/category/blog/
Photo: Mark Pinkerton vi360
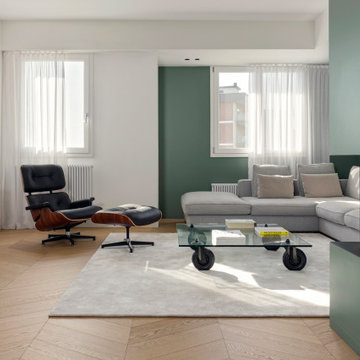
Salotto, con divano su misura ad angolo in tessuto chiaro, tappeto, tavolino Fontana Arte di Gae Aulenti, poltrona Long Chair di Eames. Camino a legna trifacciale in volume colore verde grigio. La Tv è incassata in un mobile a filo parete, come anche le casse ai lati. Tende filtranti bianche.
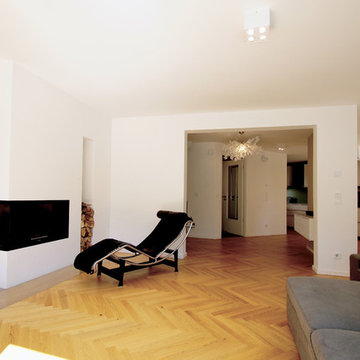
Wohnzimmer mit neuen gemauerten Kamin fließt zusammen mit Essen und Kochen zu ein lebendiges Wohnen für die Familie zur 5.
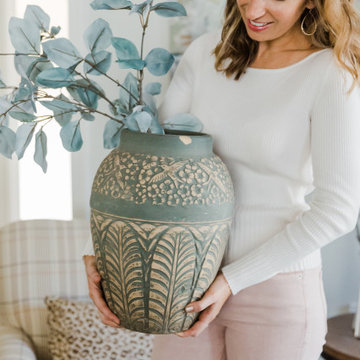
Inspired by the paint color, neutral furnishings and the Toano countryside, we used a calming color palette of light blues, greens, and creams. I had been eyeing this vase from a local antique store for MONTHS before finally pulling the trigger, figuring that I would probably be able to place it in a future client’s home. Well this was the home! Between the eucalyptus green color to the peaceful garden motifs, it was THE PERFECT PIECE to bring some color and peaceful vibes into this family room.
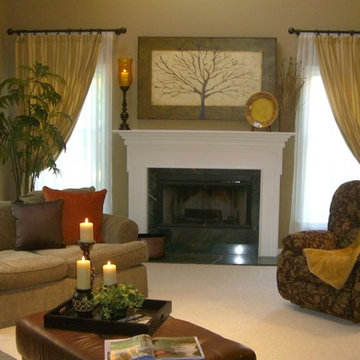
Warm and inviting family room with cozy tones of gold, orange and brown - beautiful! Redesigned by Debbie Correale of Redesign Right, LLC., West Chester, PA.
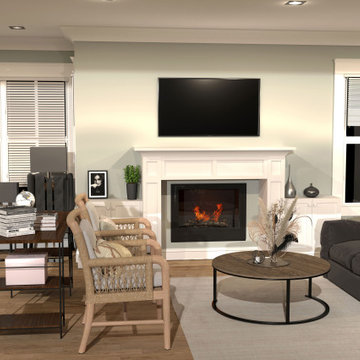
REMODELLING THE PORTION OF THE LIVING-ROOM & FAMILY-ROOM AREA. CREATING THE BEAUTIFULLY MADE MOULDING SYSTEM WITH CABINET (OPT.01) WITHOUT CABINET (OPT.02) NEXT TO THE MOULDING WITH THE FIREPLACE.
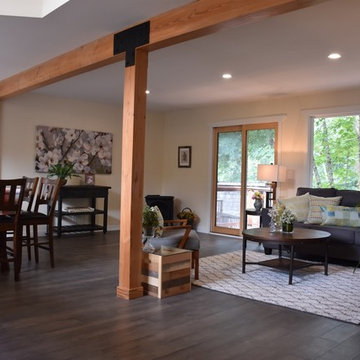
Without the furniture this brand new reno looked small and had no feeling of comfort. Every room was staged to bring a feel of comfort and also to bring out the depth and possibilities of each room.
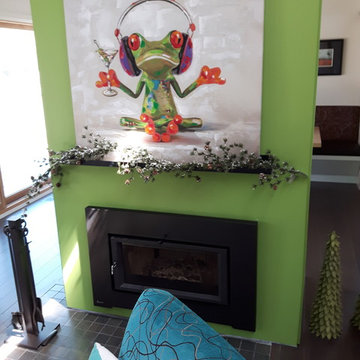
Midcentury rejuvenation, Removed several walls to open up this ground floor to immerse into the Beaverwood landscape. Keeping to the original 1960 design, we used vibrant colours and natural materials. Custom-designed cabinetry, illuminated ceiling canopies, a ceiling mount hood fan and so much more!
Photographed by: Tezz Photography
Family Room Design Photos with Green Walls and a Plaster Fireplace Surround
1



