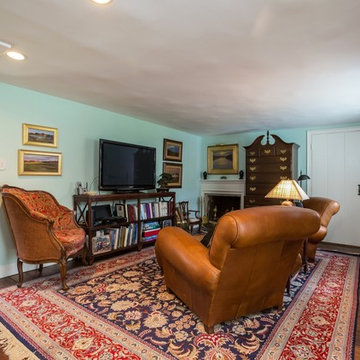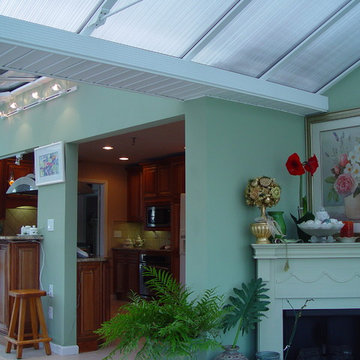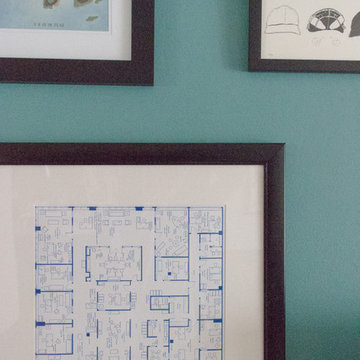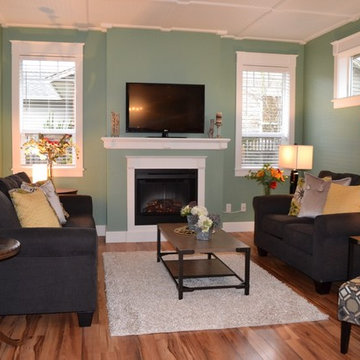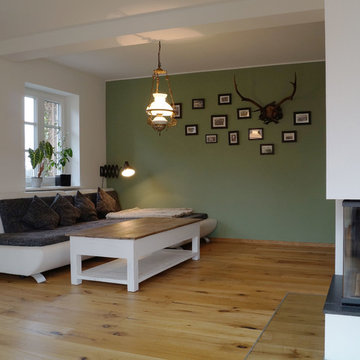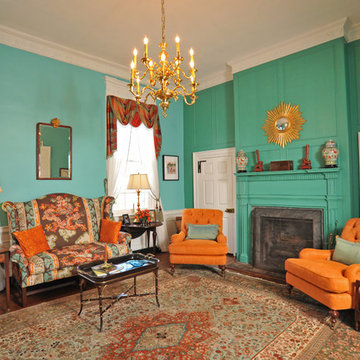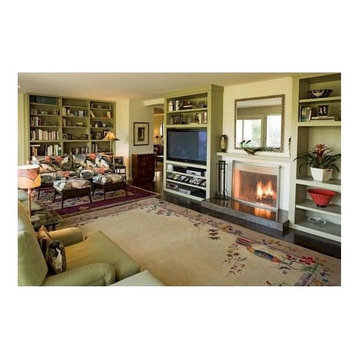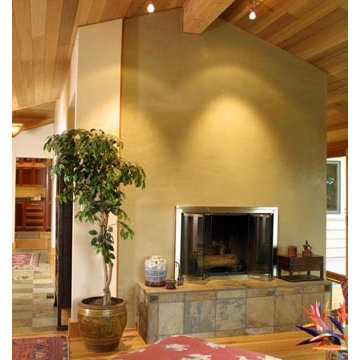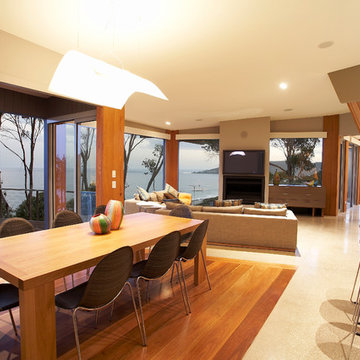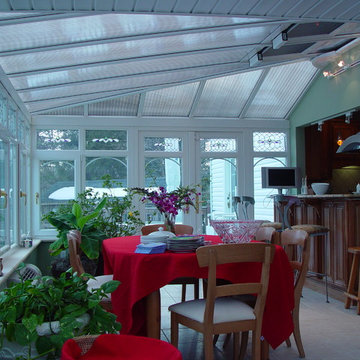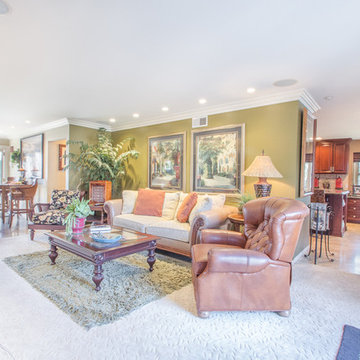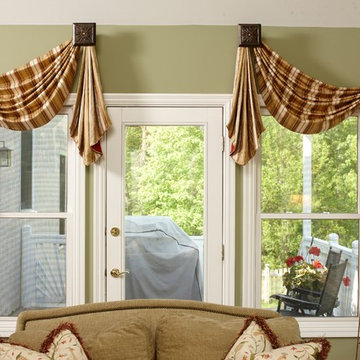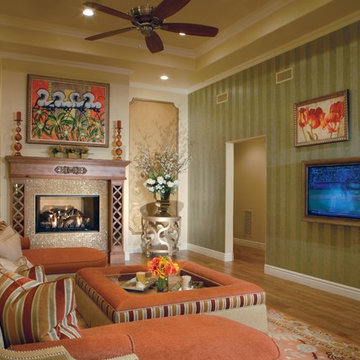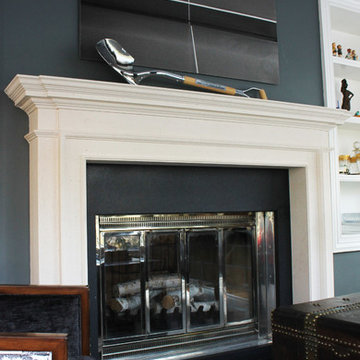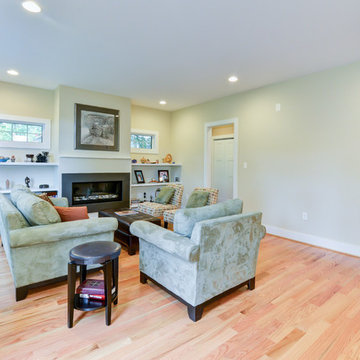Family Room Design Photos with Green Walls and a Plaster Fireplace Surround
Refine by:
Budget
Sort by:Popular Today
21 - 40 of 91 photos
Item 1 of 3
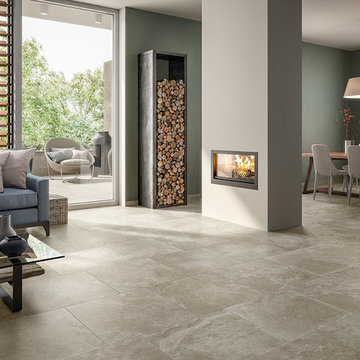
Bodenfliesen: MINERAL SPRING greige
Die Anwendungsmöglichkeiten des Konzepts sind sehr vielfältig. Neben den Fliesen für den Innenbereich sind passende OUTDOOR TILES in 2 cm Stärke für den Außenbereich erhältlich.
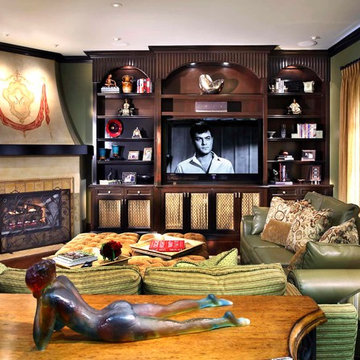
The family room section of this great room features a custom designed TV display unit and a fireplace surround with an embellishment by Leonard Greco. We opted for two sofas instead of a sectional.
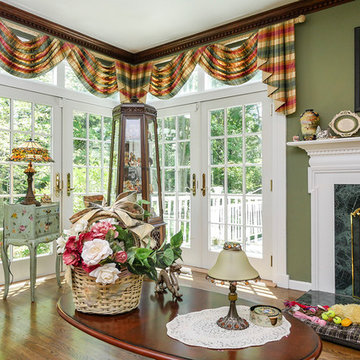
Newly installed french doors in this beautiful Nassau County home. This room was a large wonderful family room, and the doors open up onto a side porch and backyard deck.
Doors from Renewal by Andersen Long Island
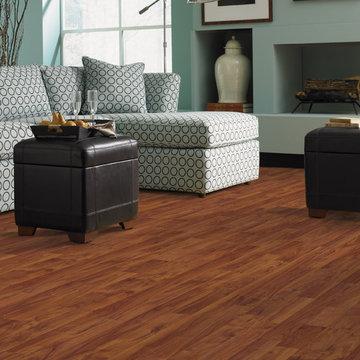
Gorgeous laminate that combines a medium hardwood floor look with soft colors that pop.
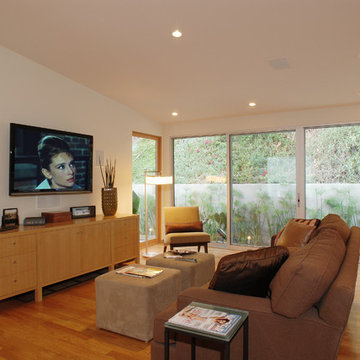
Nichols Canyon remodel by Tim Braseth and Willow Glen Partners, completed 2006. Architect: Michael Allan Eldridge of West Edge Studios. Contractor: Art Lopez of D+Con Design Plus Construction. Designer: Tim Braseth. Flooring: solid oak. Built-in media cabinet: vertical grain rift oak. Wall-mounted TV by Samsung. Sliders by Fleetwood. Sofa by Mitchell Gold + Bob Williams. Photo by Michael McCreary.
Family Room Design Photos with Green Walls and a Plaster Fireplace Surround
2
