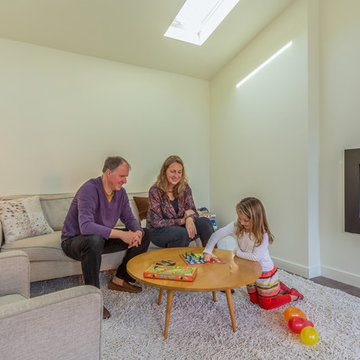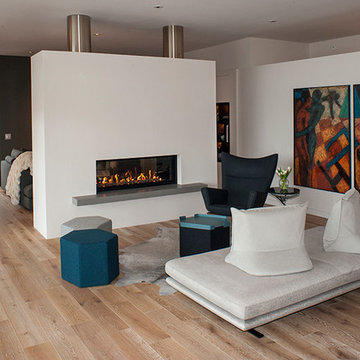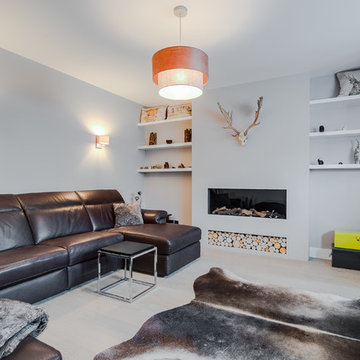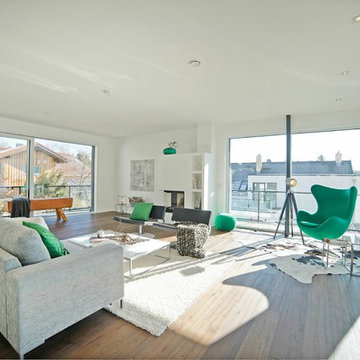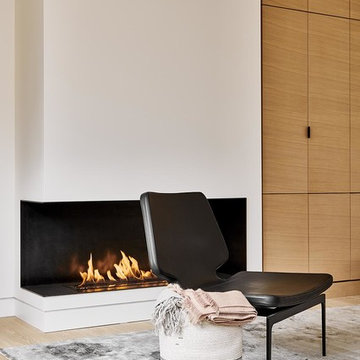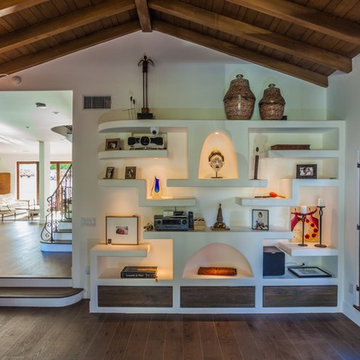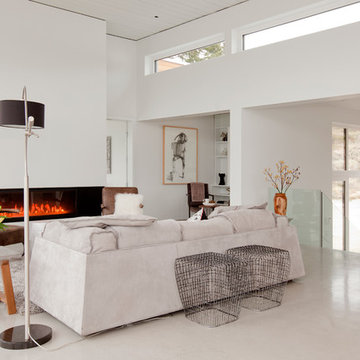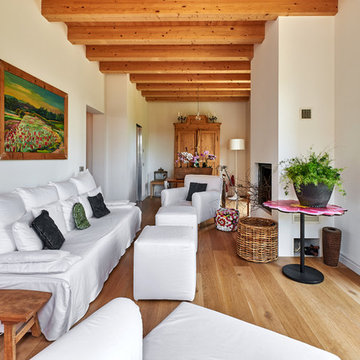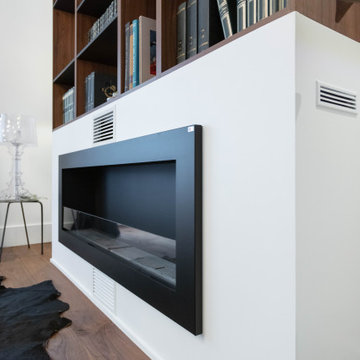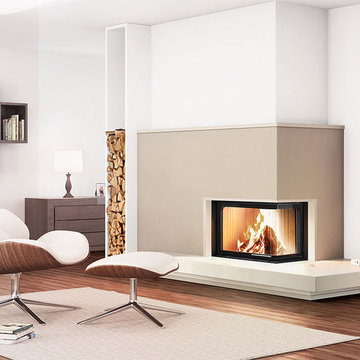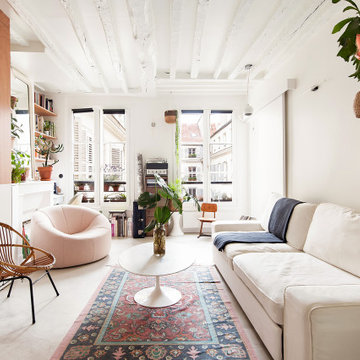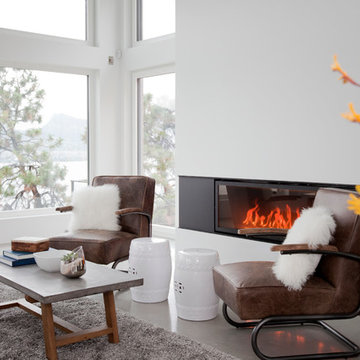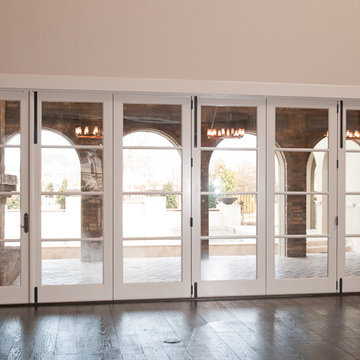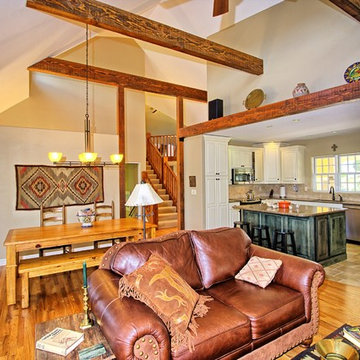Family Room Design Photos with a Plaster Fireplace Surround and No TV
Refine by:
Budget
Sort by:Popular Today
181 - 200 of 671 photos
Item 1 of 3
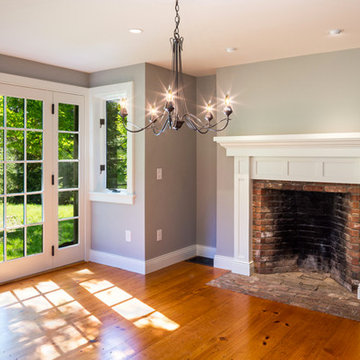
The client's purchased this home with a gorgeous lot but needing a total gut renovation and addition. We brought the mechanicals, insulation, and electrical up-to-speed along with renovating the interior and exterior of the home.
A few of the interesting features seen here are a reclaimed wood island-top from a local train station, the cabinets custom-made with a local cabinet maker, a copper ceiling above the island in the kitchen, a large farmhouse sink in the kitchen, and a table from reclaimed wood. We also installed custom built-ins and window seats for the children's rooms. All of this was built for the client on-site.
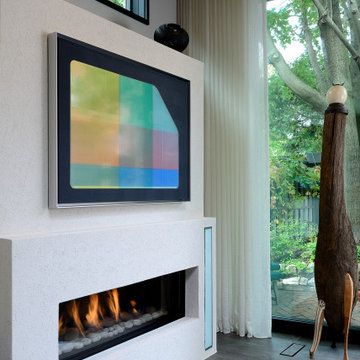
A custom ribbon fire with transom window above and flanking vertical light provide depth, texture, light and warmth to the space.
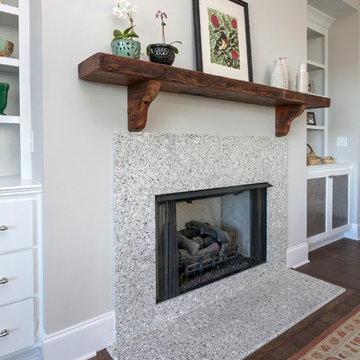
Manufacturer of custom recycled glass counter tops and landscape glass aggregate. The countertops are individually handcrafted and customized, using 100% recycled glass and diverting tons of glass from our landfills. The epoxy used is Low VOC (volatile organic compounds) and emits no off gassing. The newest product base is a high density, UV protected concrete. We now have indoor and outdoor options. As with the resin, the concrete offer the same creative aspects through glass choices.
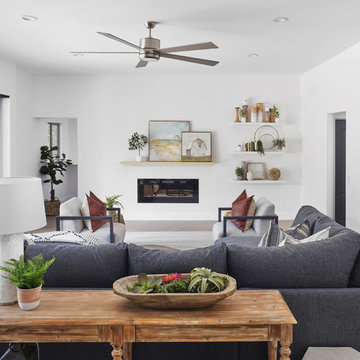
Family room shifted from north wall to the east wall where wet bar stood and we added a pantry behind tv wall (where wet bar was set back) we also added a 15 foot slider and all new furnishings.
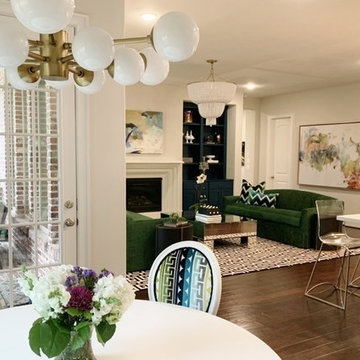
Black and white Greek key rug ground the emerald green and blue used throughout the room. White serves to keep the palette calm and allow the colors to take center stage.
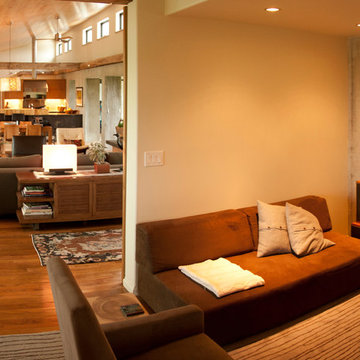
This private family room can be closed off to the rest of the house with a sliding wall that hangs from one of the restored barn beams running through the house. The Concrete wall is uniquely designed for privacy as well, while allowing natural light to enter.
Designed and Constructed by John Mast Construction, Photo by Caleb Mast
Family Room Design Photos with a Plaster Fireplace Surround and No TV
10
