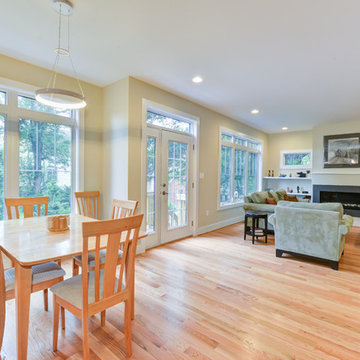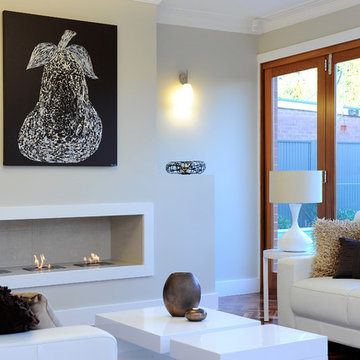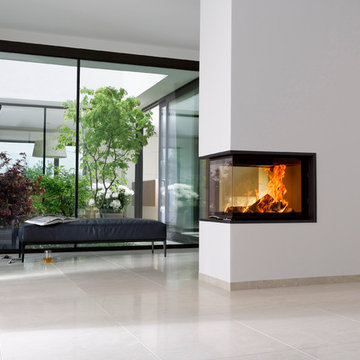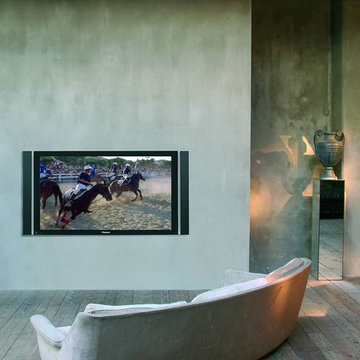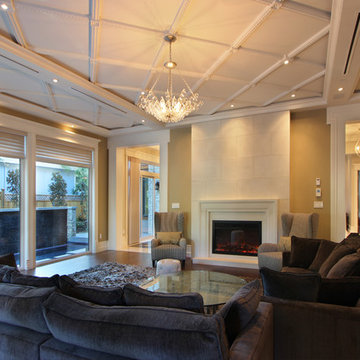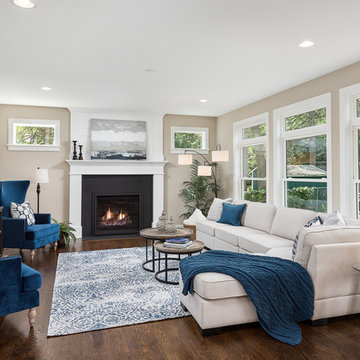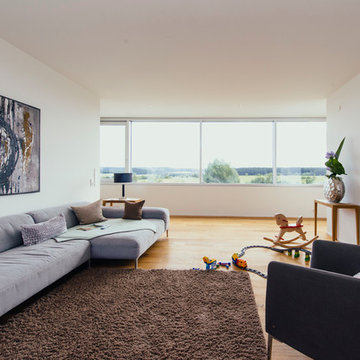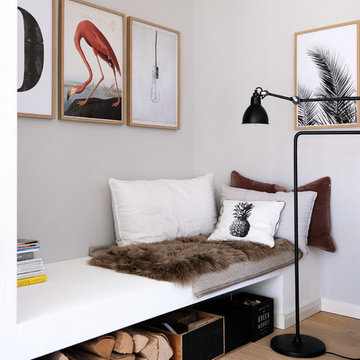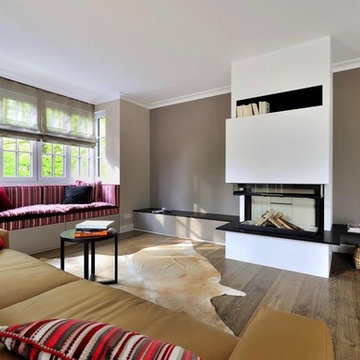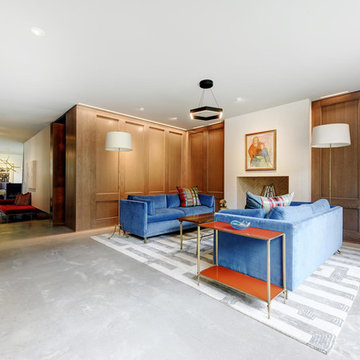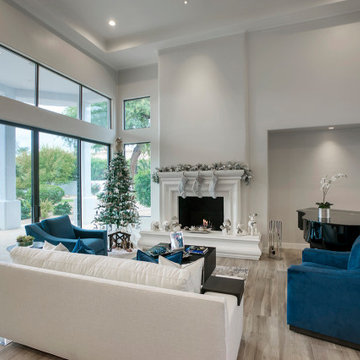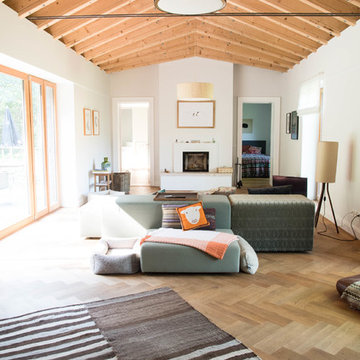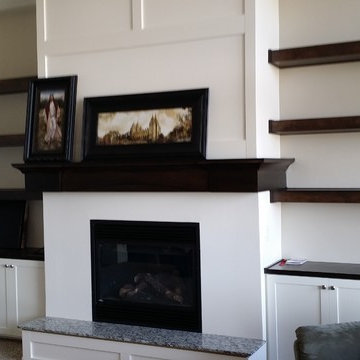Family Room Design Photos with a Plaster Fireplace Surround and No TV
Refine by:
Budget
Sort by:Popular Today
121 - 140 of 671 photos
Item 1 of 3
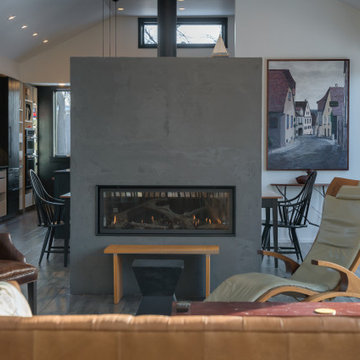
The architect who designed this house happened to be the homeowner. He designed the the "studio type" house around two see through fireplaces so that they could enjoy the fireplaces throughout the day and evening. They chose this style because it has minimal trim, large viewing area, variable flame and quiet fan to distribute the heat.
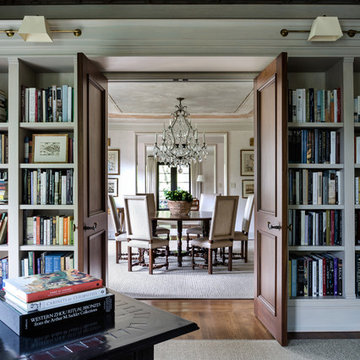
Criss-cross trim highlights a pecky cypress-paneled ceiling. Photo by Angie Seckinger
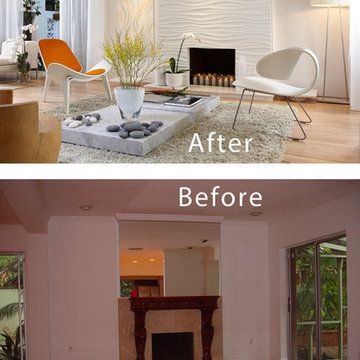
Fireplace,
Miami,
Miami Interior Designers,
Miami Interior Designer,
Interior Designers Miami,
Interior Designer Miami,
Modern Interior Designers,
Modern Interior Designer,
Modern interior decorators,
Modern interior decorator,
Contemporary Interior Designers,
Contemporary Interior Designer,
Interior design decorators,
Interior design decorator,
Interior Decoration and Design,
Black Interior Designers,
Black Interior Designer,
Interior designer,
Interior designers,
Interior design decorators,
Interior design decorator,
Home interior designers,
Home interior designer,
Interior design companies,
Interior decorators,
Interior decorator,
Decorators,
Decorator,
Miami Decorators,
Miami Decorator,
Decorators Miami,
Decorator Miami,
Interior Design Firm,
Interior Design Firms,
Interior Designer Firm,
Interior Designer Firms,
Interior design,
Interior designs,
Home decorators,
Interior decorating Miami,
Best Interior Designers,
Interior design decorator,
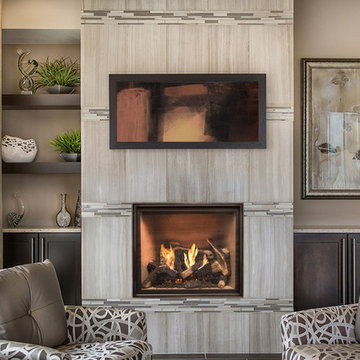
Town & Country's TC30 fireplace is the first design-driven gas fireplace perfectly sized for bedrooms, bathrooms, smaller spaces and home renovation projects. It was built to stand tall, to take advantage of the bold Town & Country flames. Our Design-A-Fire feature and venting options allow you to create the perfect fire for your special place.
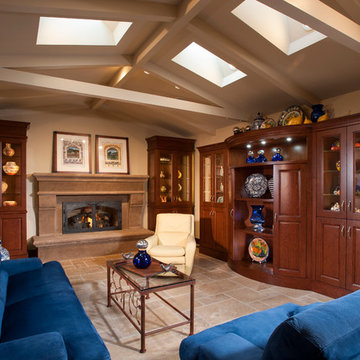
Living Room remodel featured cherry custom built display cabinetry, plaster fireplace, Walker and Zanger Travertine floor, and vaulted Velux skylights, I Mert Carpenter photography
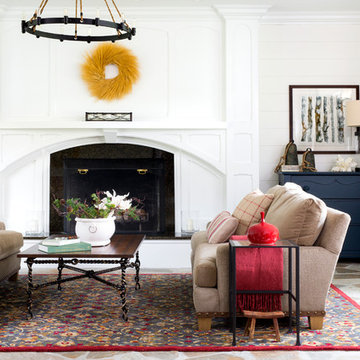
This 1850s farmhouse in the country outside NY underwent a dramatic makeover! Dark wood molding was painted white, shiplap added to the walls, wheat-colored grasscloth installed, and carpets torn out to make way for natural stone and heart pine flooring. We based the palette on quintessential American colors: red, white, and navy. Rooms that had been dark were filled with light and became the backdrop for cozy fabrics, wool rugs, and a collection of art and curios.
Photography: Stacy Zarin Goldberg
See this project featured in Home & Design Magazine here: http://www.homeanddesign.com/2016/12/21/farmhouse-fresh
Family Room Design Photos with a Plaster Fireplace Surround and No TV
7
