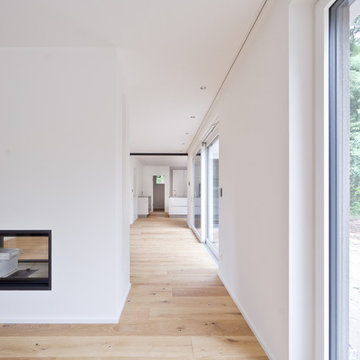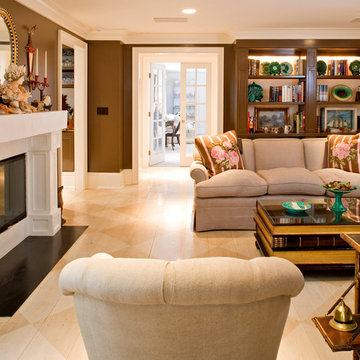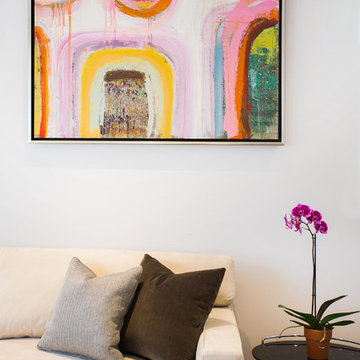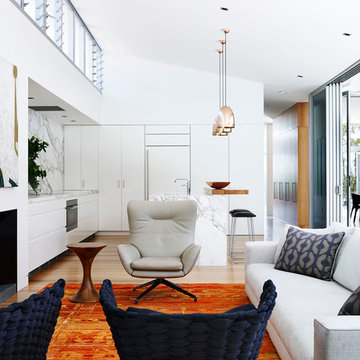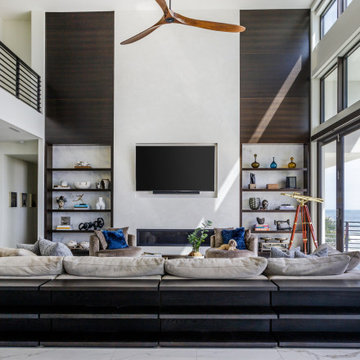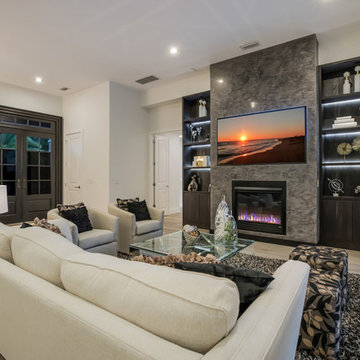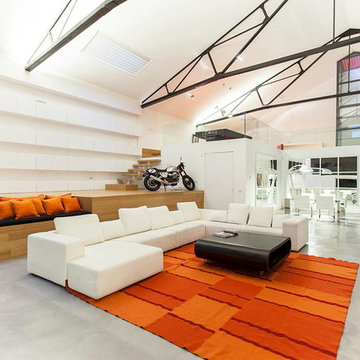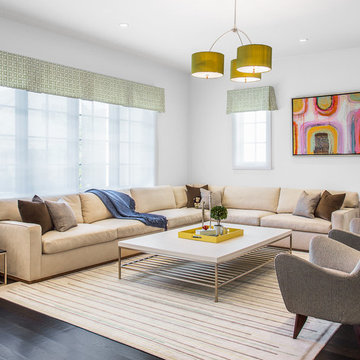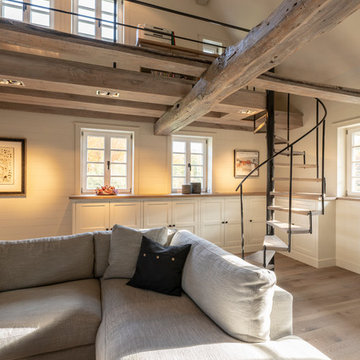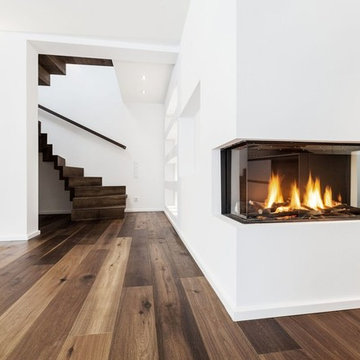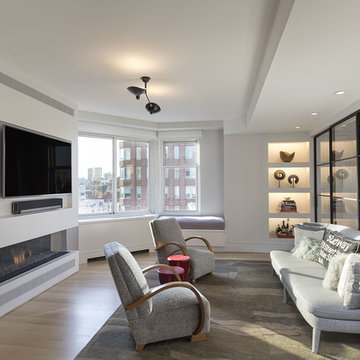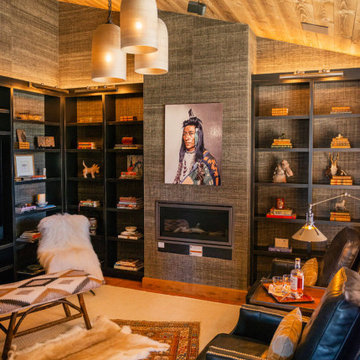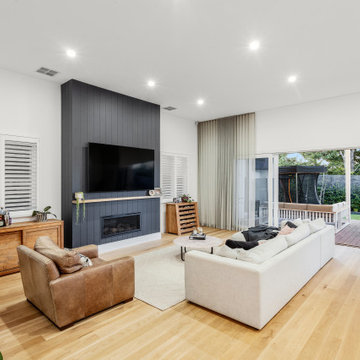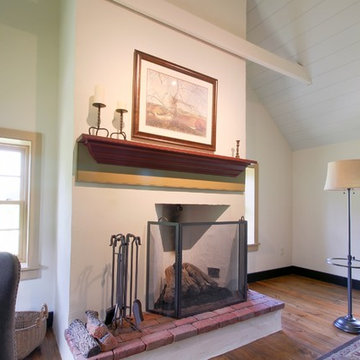Family Room Design Photos with a Plaster Fireplace Surround
Refine by:
Budget
Sort by:Popular Today
101 - 120 of 389 photos
Item 1 of 3
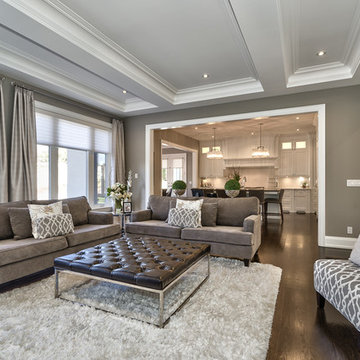
Custom built-ins with feature lighting, custom millwork, plaster molded celing, rich hardwood, gas fireplca, pot lighting
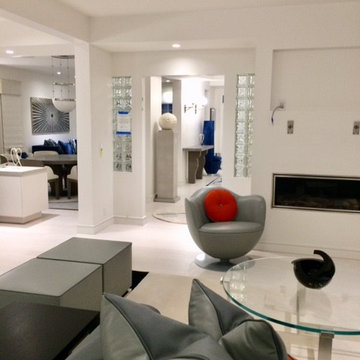
The open plan allows for flowing circulation between the spaces. From the family room one sees into the entry, the kitchen, and all conjoning spaces. Between the two windows with leather valances and wood blinds, flanking the L-shaped leather sofa is a round custom designed glass coffee table, two leather ottomans, and a lounge chair. Small round orange accent pillows pop on the sofa and ally with the art works above. A custom designed rug lies beneath the couch and tie the space together.
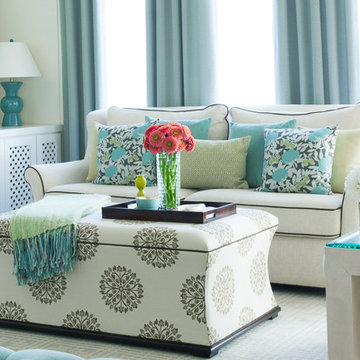
Design for family crypton upholster fabric and indoor/outdoor fabrics used.. Family Room made for Family
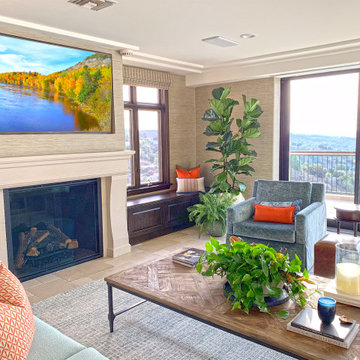
75" tv flush mounted above fireplace, 4 in ceiling speakers, hidden subwoofer, motorized shades, motorized doors, control4 automation.
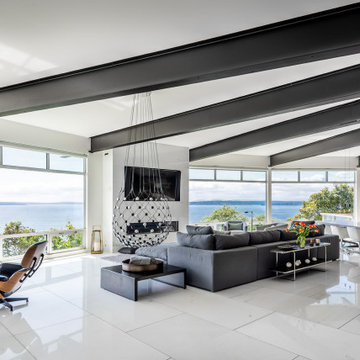
Think of an umbrella. The metal spines start at a central point and flare outwards towards a stiffened fabric edge. At that taut outer edge sit the faceted walls of glass. The metal umbrella spines are the mammoth steel beams seen in the photos supporting the house and radiate back to a central point. That central point is a curved steel and glass staircase stretched like a long slinky up through all three floors and wraps around a cylindrical teak elevator.
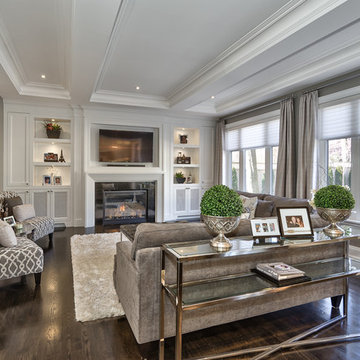
Custom built-ins with feature lighting, custom millwork, plaster molded celing, rich hardwood, gas fireplca, pot lighting
Family Room Design Photos with a Plaster Fireplace Surround
6
