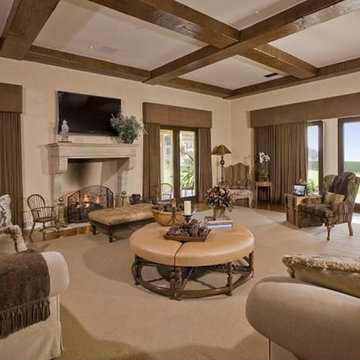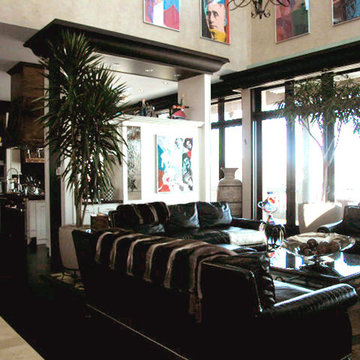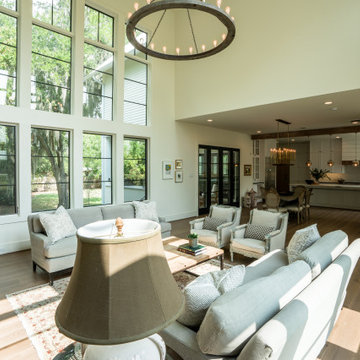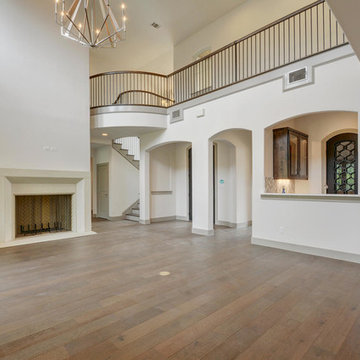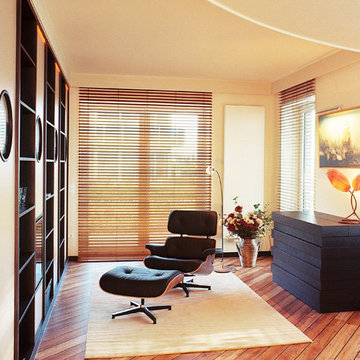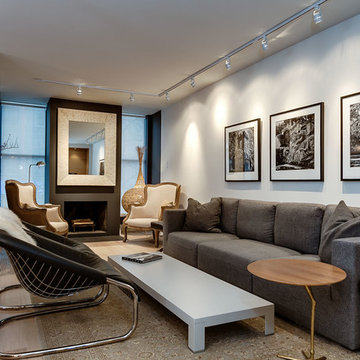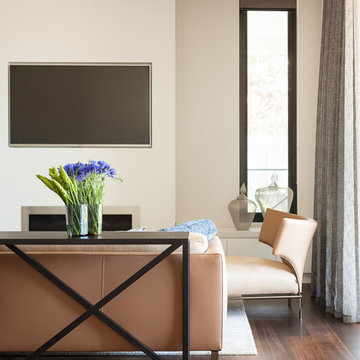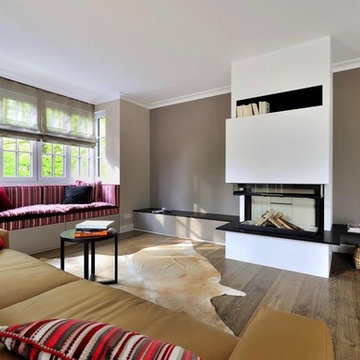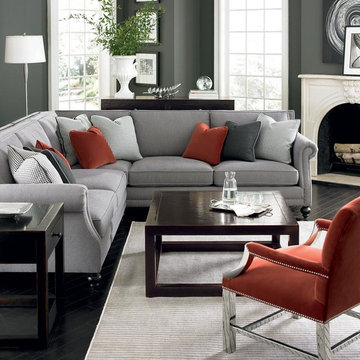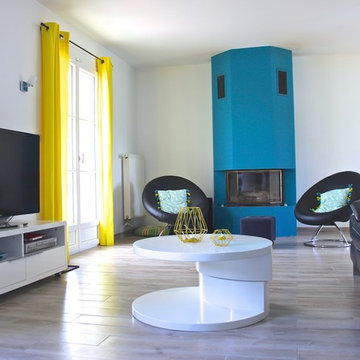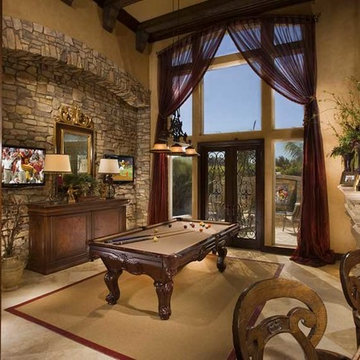Family Room Design Photos with a Plaster Fireplace Surround
Refine by:
Budget
Sort by:Popular Today
161 - 180 of 389 photos
Item 1 of 3
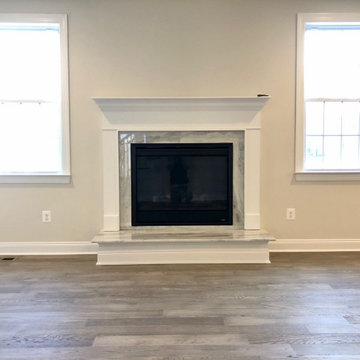
Family Room with Fireplace- New Construction- Ellsworth II/ Toll Brothers
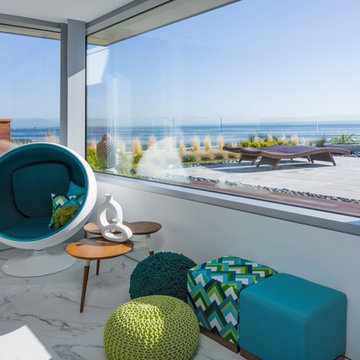
Custom concrete and steel structure waterfront home with three living green roof areas. Top floor family room is brightly decorated with a real modern flair. Snubbers fabrics used inside and out as well to keep the two spaces cohesive. Custom commercial window glazing has allowed for large windows to that waterfront and mountain range can be viewed throughout the house. 40 ft x 30 ft private living green roof is accessed from this top floor modern family room. Brazilian Hardwood decking and concrete pavers ground lounging and seating areas along with fire table for the cool nights. Enjoy the spectacular 360 degrees unobstructed water and mountain views. Aqua blue and green accents from inside family room are carried out on seating area on outdoor decking area to keep continuity. Large screen projection can be viewed inside or out. Full home theatre inside and out. . Truly a modern masterpiece inside and out.. John Bentley Photography - Vancouver
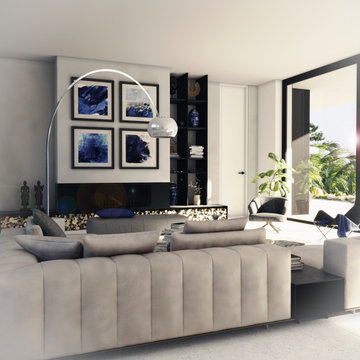
Gemeinsam haben wir das Design des Kamins entwickelt. Es ist sehr schlicht und minimalistisch. allerdings bringen die vielen Holzscheiten unterhalb der Konstruktion die Wärme und die Gemütlichkeit, die der Kamin verkörpert. Rechts vom verputzten Kamin wurde eine Regalkonstruktion aus schwarzem Metall entworfen dessen Stil in der Küche sowie neben dem Treppenhaus wiederzufinden ist.
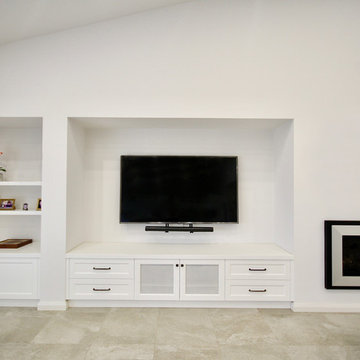
FULL HOUSE DESIGNER FIT OUT.
- Custom in built polyurethane open shelving 'satin' finish
- Profiled polyurethane cabinetry 'satin' finish
- Painted mesh inserts
- Black olive knobs and handles
Sheree Bounassif, Kitchens By Emanuel
- Polyurethane benchtop 'satin' finish'
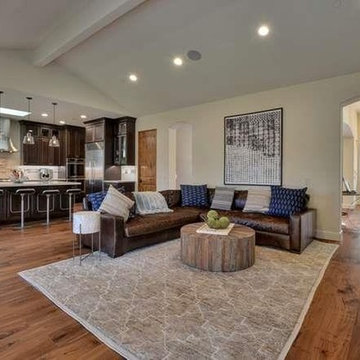
Stunning Family Room with fireplace and wall-mounted TV, and leather L-shaped sectional.
Chef's kitchen, designed for a gourmet cook with fine cabinetry with soft closing drawers, Taj Mahal granite counters and decorative tile backsplash, Thermador appliances, including 48" 6-burner stove top, built in double oven, refrigerator and microwave. Large center island with sink and breakfast bar plus a walk in pantry, impressive great room with fireplace.
Sophisticated Elegance describes this Custom Carmel Style Estate Style Home. Solid Alder wood doors, brilliant wide plank walnut hardwood floors, lots of windows with remote control blinds. This luxurious home has been thoughtfully designed by Chris Spalding for everyday family comforts or grand entertaining.
Grand iron door entry, opens to a spacious floor plan. The interior spans 3,016 sq. ft. of living space and features four bedrooms and three and a half bathrooms.
Private backyard, professionally landscaped.
Feng Shui'ed by Feng Shui Style, and designed by Jennifer A. Emmer and Stacy Carlson
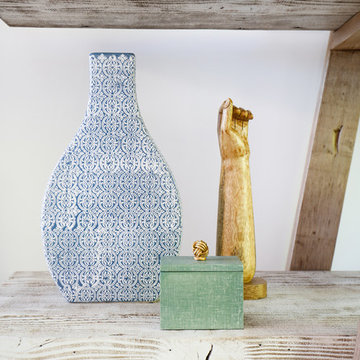
AFTER: LIVING ROOM | Renovations + Design by Blackband Design | Photography by Tessa Neustadt
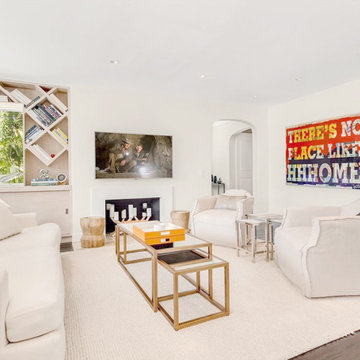
The second of four houses we did on North Bay Road.
Simple yet elegant with a custom built-in bookshelf and a base cabinet featuring soft-close sliding doors and a niche window. In the kitchen, we installed traditional recessed panel cabinet doors, lacquer finish cabinetry, and a kitchen island to offer plenty of storage solutions.
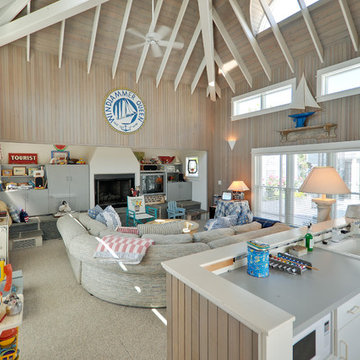
Family room in classic beach house with cedar paneling at walls & ceilings.
Photographer Path Snyder
Boardwalk Builders, Rehoboth Beach, DE
www.boardwalkbuilders.com
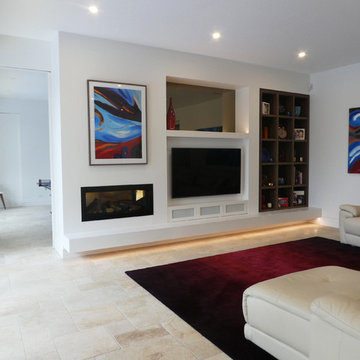
Family room with Chloe Planinsek commisioned artwork
Photo:Noni Edmunds
Family Room Design Photos with a Plaster Fireplace Surround
9
