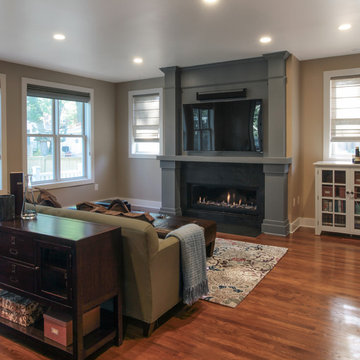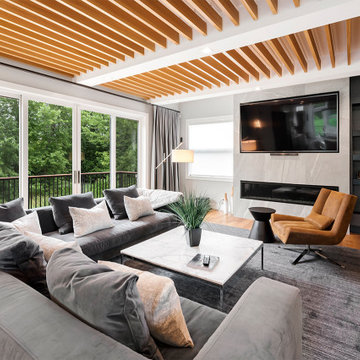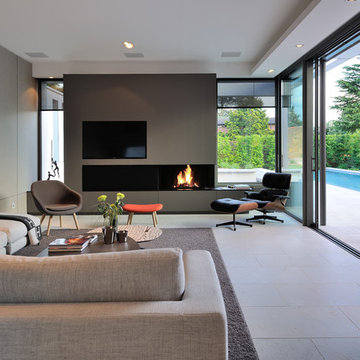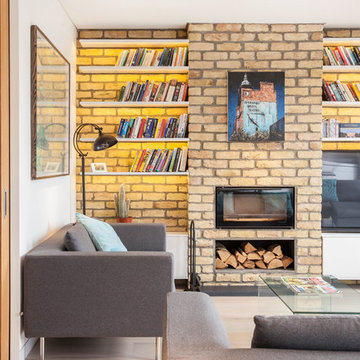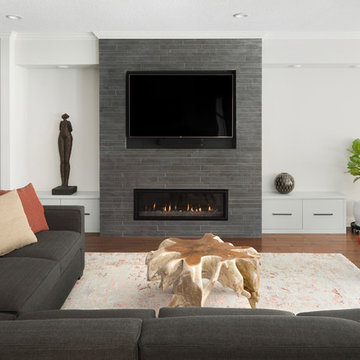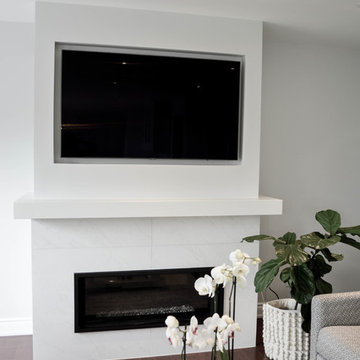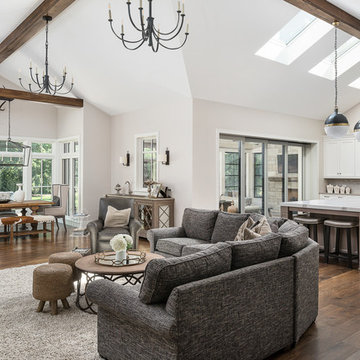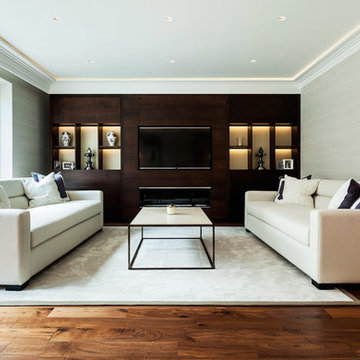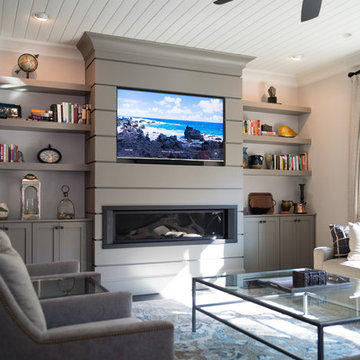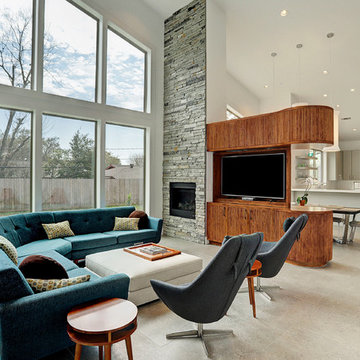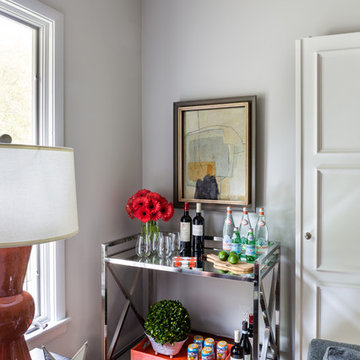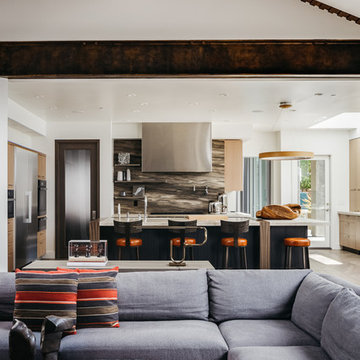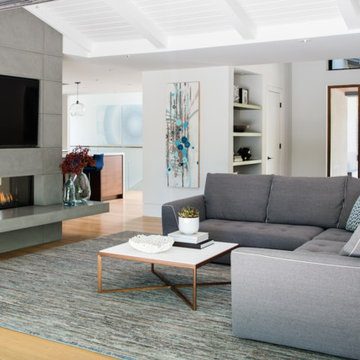Family Room Design Photos with a Ribbon Fireplace and a Built-in Media Wall
Refine by:
Budget
Sort by:Popular Today
21 - 40 of 814 photos
Item 1 of 3
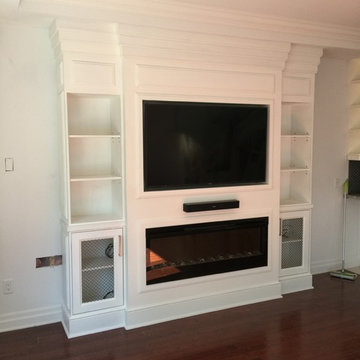
A Custom Wall Unit with a 50" electric fireplace (Dimplex Prism 50" - BLF5051) and mesh chicken wire doors.
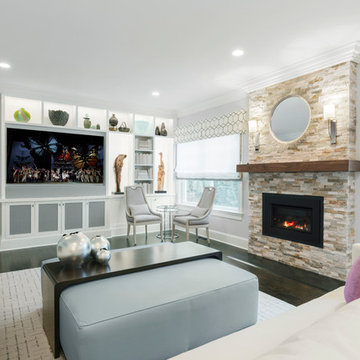
Custom media cabinet, custom sectional sofa, custom cocktail ottoman, custom area rug, stone-clad fireplace, gray, purple, black, fusia, blue, beige, cream
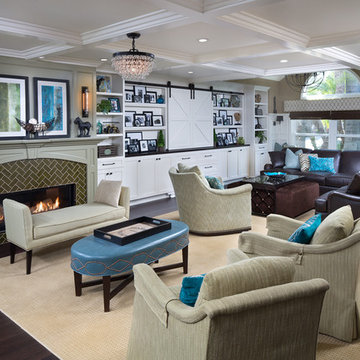
Please visit my website directly by copying and pasting this link directly into your browser: http://www.berensinteriors.com/ to learn more about this project and how we may work together!
This great room features plenty of seating for the homeowners' large family along with unique photo shelves and a hidden TV behind the sliding barn doors. The green, cream and brown color palette are used throughout the great room and kitchen and all fabrics are kid and pet friendly!
Martin King Photography
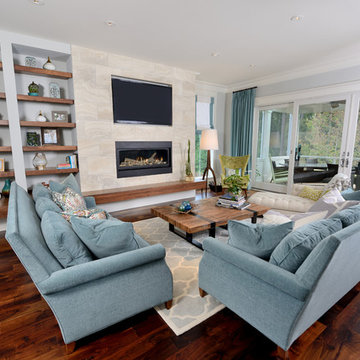
Designed and built by Terramor Homes in Raleigh, NC. This open design concept was an exciting challenge. Kitchen, Family Room and Large Eat in Kitchen are entirely open to each other for family enjoyment. When we enjoy a large family gathering, we envisioned it to be while enjoying the view of the woods, greenway and river seen from the back of the home. Since most of our gatherings extend past single table seating spaces, we wanted to plan properly for spill over onto the huge screened porch that adjoins all of the rooms for extended seating that remains all-inclusive. The screened porch is accessible from the dining area, but more impressively, by a 16 foot wide sliding glass door across the back wall of the Family Room. When fully opened, an 8 foot wide opening is created- making a complete extension of our living and eating areas fully integrated.
M. Eric Honeycutt

Such a fun lake house vibe - you would never guess this was a dark garage before! A cozy electric fireplace in the entertainment wall on the left adds ambiance. Barn doors hide the TV during wild ping pong matches. The new kitchenette is tucked back in the corner.
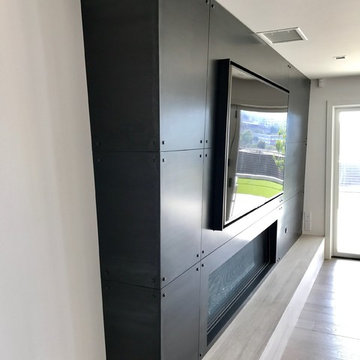
Custom Steel fireplace wall with integrated television.
Finished with a darkening patina.
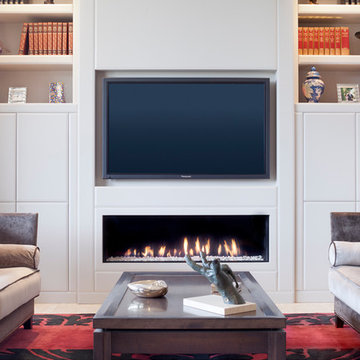
eos-af (estudi Orpinell Sanchez - Artesanía Fotográfica)
Family Room Design Photos with a Ribbon Fireplace and a Built-in Media Wall
2
