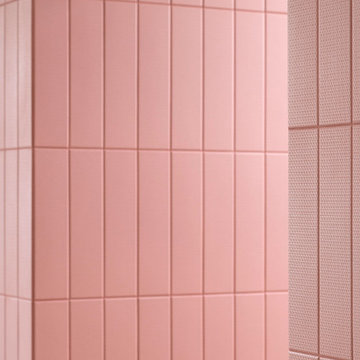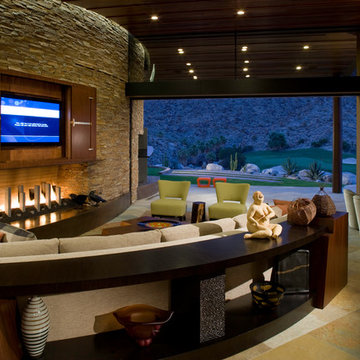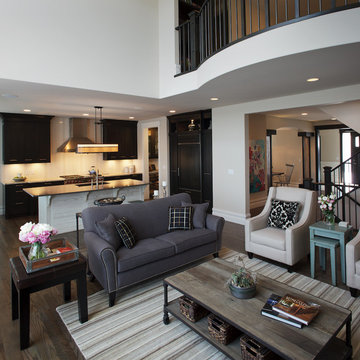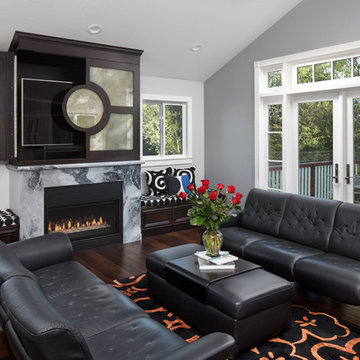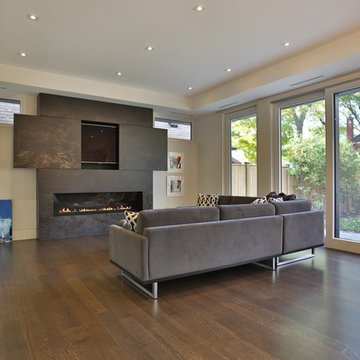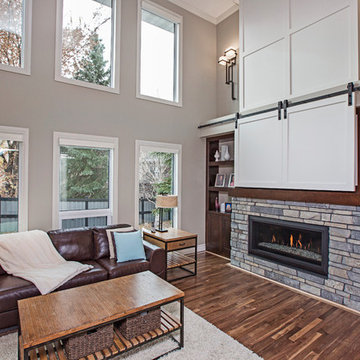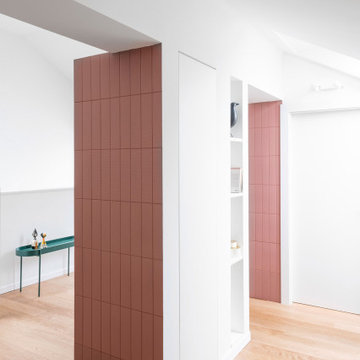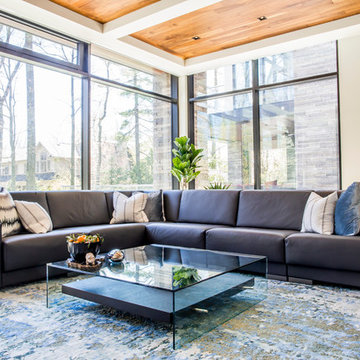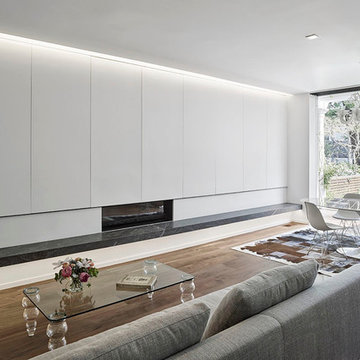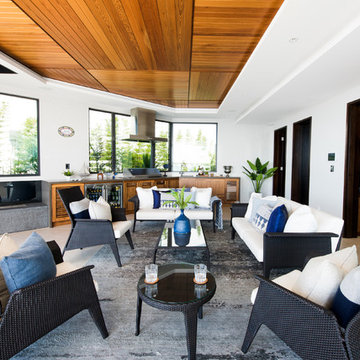Family Room Design Photos with a Ribbon Fireplace and a Concealed TV
Refine by:
Budget
Sort by:Popular Today
41 - 60 of 130 photos
Item 1 of 3
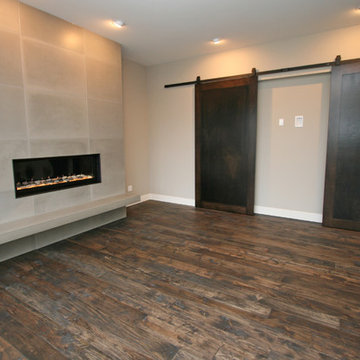
This plank white oak floor was hand-scraped, stained with multiple colors, and sealed with a dull oil finish. The striking barn doors were installed to conceal the tv. The linear burner gas fireplace is accented with concrete tiles and hearth
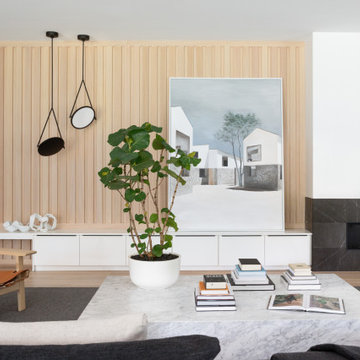
We designed this modern family home from scratch with pattern, texture and organic materials and then layered in custom rugs, custom-designed furniture, custom artwork and pieces that pack a punch.

Top floor family room with outstanding windows that filter the maximum amount of light into the room while you can take in the sites of unobstructed 360 degree views of water and mountains. This modern family room has water vapour fireplace, drop down Tv screen from ceiling for the ultimate TV viewing, full speaker system for home theatre inside and out. White leather modular furniture is great for hosting large crowds with teak accents. Aqua blue and green accents and silk shag area carpets adorn the room which look out to the front yards outdoor aqua glass blue 40 ft reflecting pond which is viewed from every room of this home. Open staircase with white concrete treads leads to the one of the three private living roof top decks. 40 ft x 30 foot roof top deck has complete lounging area surrounded by living grasses. Wood decking and concrete pavers trail pathways to ground the full seating area complete with fire table and music system. Enjoy the breathtaking unobstructed 360 degree views of ocean and mountain range along with entire back yard and beach for miles. John Bentley Photography - Vancouver
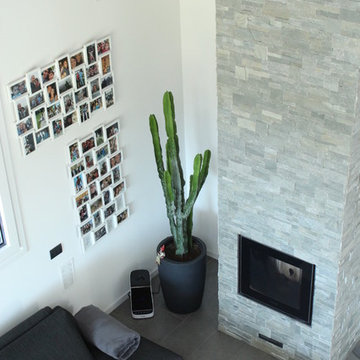
Protagonista dell'ambiente, il camino rivestito da pietre color grigio/azzurro crea in modo armonioso un distacco dal resto dell'arredamento, infondendo carattere al soggiorno. Elegante-dinamico-giovanile-grintoso.
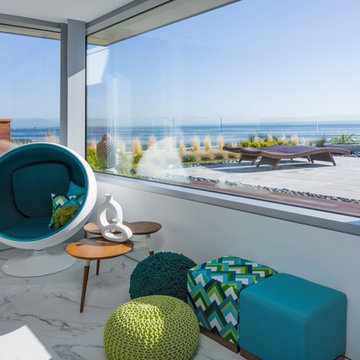
Custom concrete and steel structure waterfront home with three living green roof areas. Top floor family room is brightly decorated with a real modern flair. Snubbers fabrics used inside and out as well to keep the two spaces cohesive. Custom commercial window glazing has allowed for large windows to that waterfront and mountain range can be viewed throughout the house. 40 ft x 30 ft private living green roof is accessed from this top floor modern family room. Brazilian Hardwood decking and concrete pavers ground lounging and seating areas along with fire table for the cool nights. Enjoy the spectacular 360 degrees unobstructed water and mountain views. Aqua blue and green accents from inside family room are carried out on seating area on outdoor decking area to keep continuity. Large screen projection can be viewed inside or out. Full home theatre inside and out. . Truly a modern masterpiece inside and out.. John Bentley Photography - Vancouver
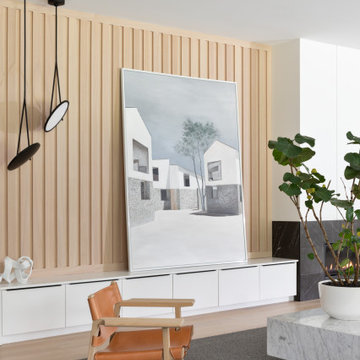
We designed this modern family home from scratch with pattern, texture and organic materials and then layered in custom rugs, custom-designed furniture, custom artwork and pieces that pack a punch.
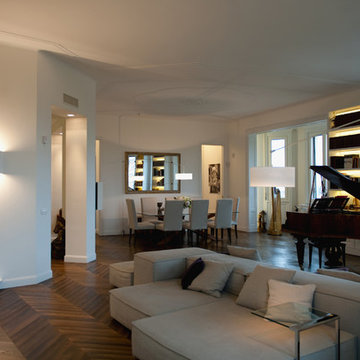
Claudia Ponti Architetto - Costa e Zanibelli Studio Di Architettura, photographer Massimo Colombo
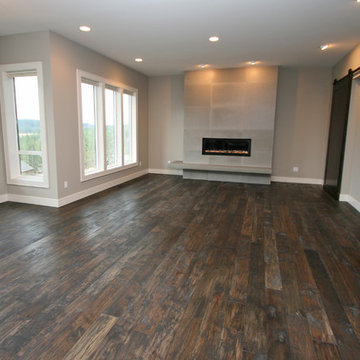
This plank white oak floor was hand-scraped, stained with multiple colors, and sealed with a dull oil finish. The striking barn doors were installed to conceal the tv. The linear burner gas fireplace is accented with concrete tiles and hearth.
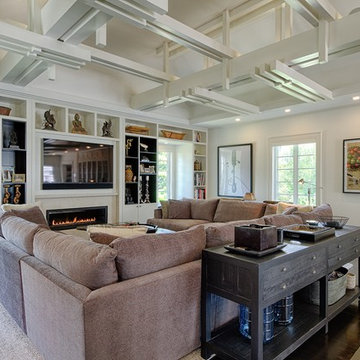
Jim Fuhrmann Photography | Complete remodel and expansion of an existing Greenwich estate to provide for a lifestyle of comforts, security and the latest amenities of a lower Fairfield County estate.
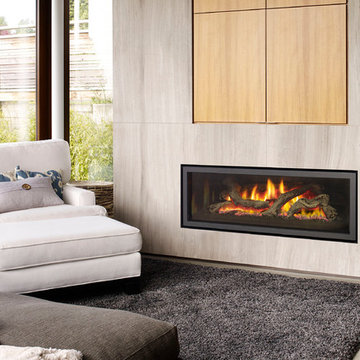
The Regency Greenfire™ provides an immense linear view of the best in class flame and log package that Regency currently offers. Perfect for contemporary spaces and open concept living areas, heat is distributed throughout the home with maximum efficiency.
Family Room Design Photos with a Ribbon Fireplace and a Concealed TV
3
