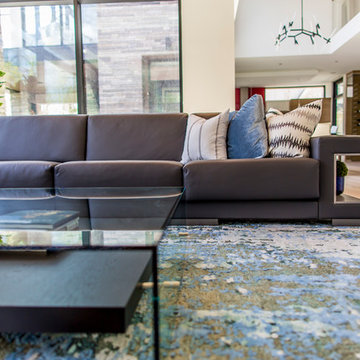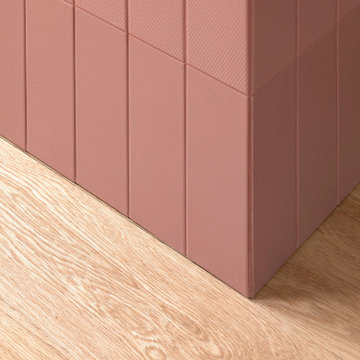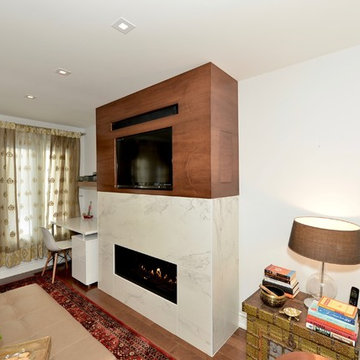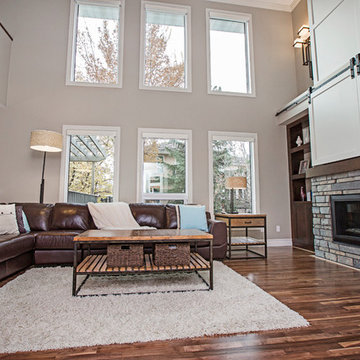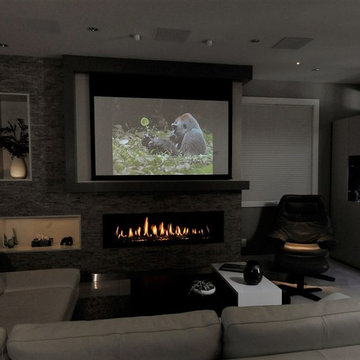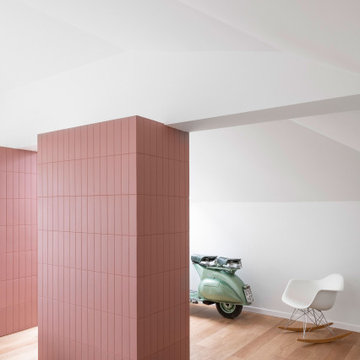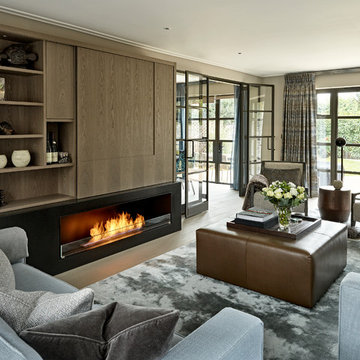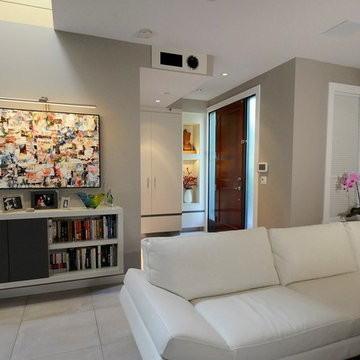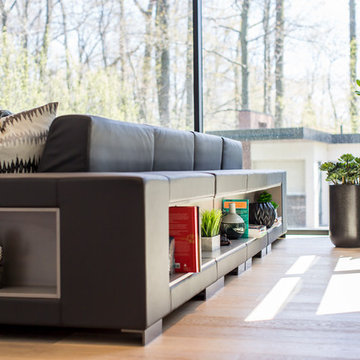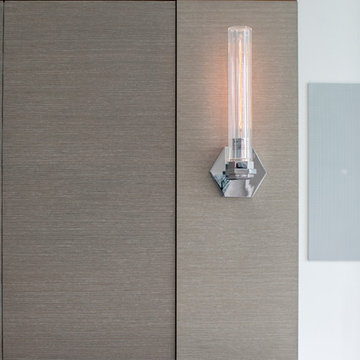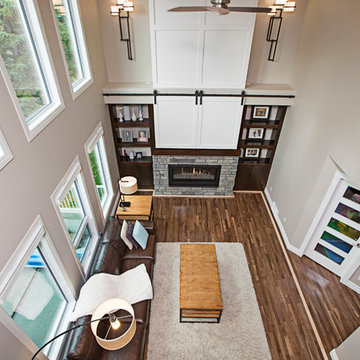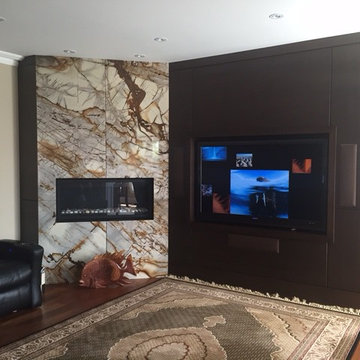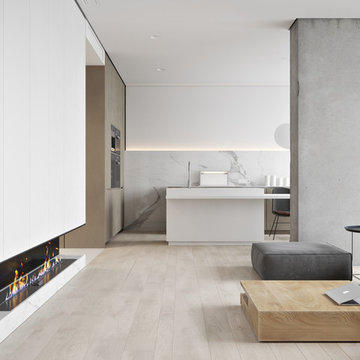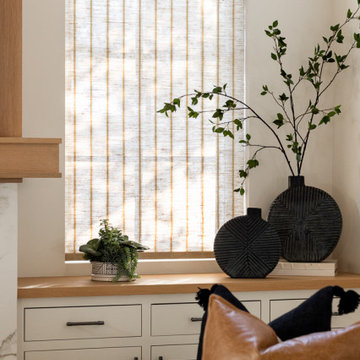Family Room Design Photos with a Ribbon Fireplace and a Concealed TV
Refine by:
Budget
Sort by:Popular Today
81 - 100 of 130 photos
Item 1 of 3
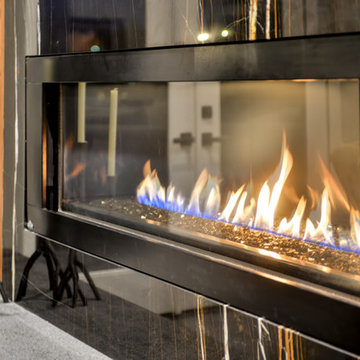
Purser Architectural Custom Home Design
Built by Sprouse House Custom Homes
Photographer: Keven Alvarado
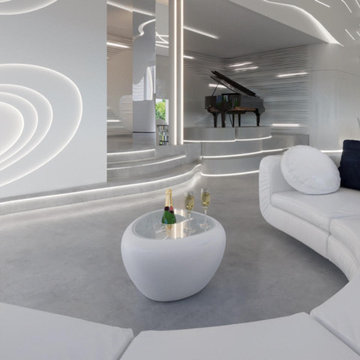
Offenes Wohnzimmer mit Pianobar auf einer Empore. Alle Lichter sind als RGB-LED ausgeführt und über KNX geschaltet. Die Steuerung von Kamin, Multiroom Audio- und Video, Beleuchtung, Beschattung und Heizung ist über Control4 realisiert. Der Flügel verfügt ist über einen Audio-Rückkanal in das Multiroom-System eingebunden, so dass die Musik des Spielers im ganzen Haus gehört werden kann.
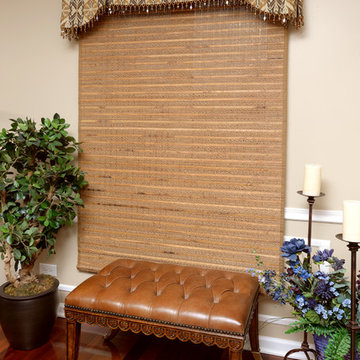
Window treatment for family room in ranch home. Earthtones dominate in this comfortable room. Woven wood roman shades provide privacy and light control. The patterned valance adds the finishing touch at the top of the window, concealing the headrail and the shade when open. Beaded fringe accentuates the bottom edge of the shaped valance.
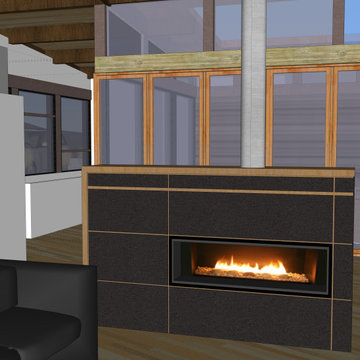
3D model Rendering View - Fireplace Design Development - Open Concept Dining Room, Kitchen & Living room with island fireplace.
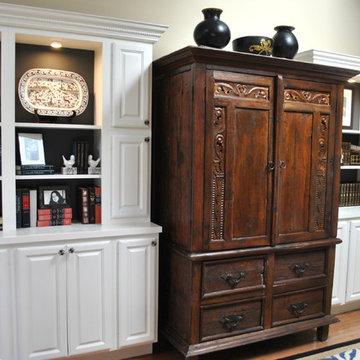
Built-in cabinet and shelving surrounds a carved teak armoire which was already in place. We painted the back of the shelving a dark gray to set off the white woodwork.
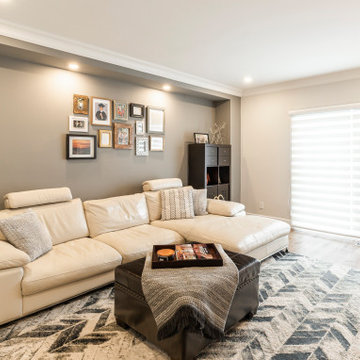
This was the saddest room of all, stuck in the 80's, with a non functional oversized corner fire place, no space for a TV and really horrible baby blue walls. TOC design to the rescue. First thing first get rid of the illegal fire place, I also wanted to replace the window by installing a new patio door, since we where going to get rid of the door that was located in kitchen. Not only did the kitchen double in size but it made more sense for the kiddos to have there own space and utilizing the back yard with out disturbing mom. It was important to have a family room where everyone could cozy up on the oversized sectional , watch TV and enjoy the warmth a there new linear fireplace.
Family Room Design Photos with a Ribbon Fireplace and a Concealed TV
5
