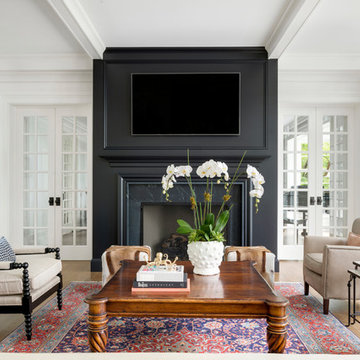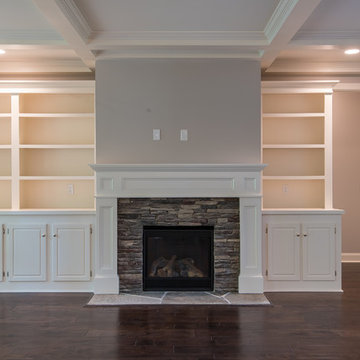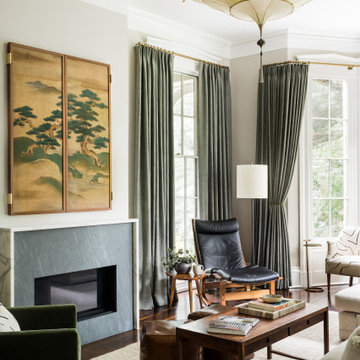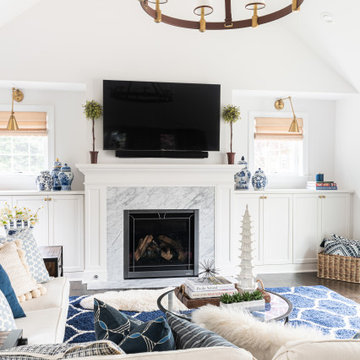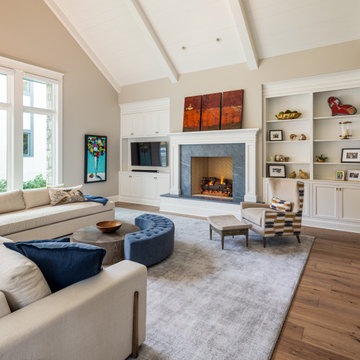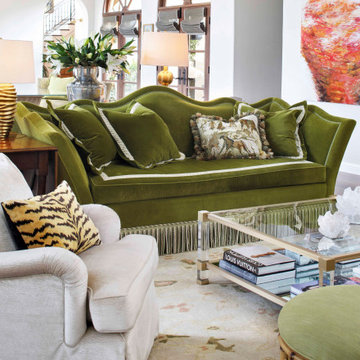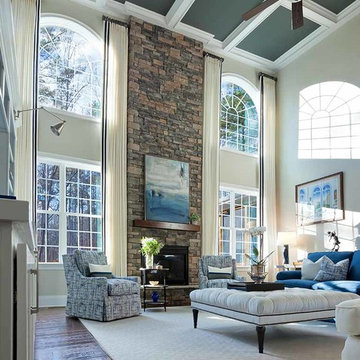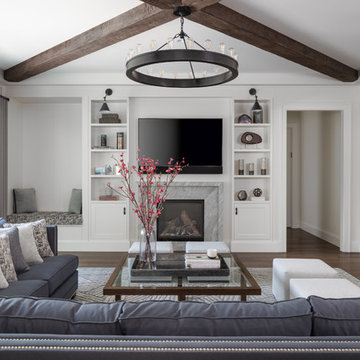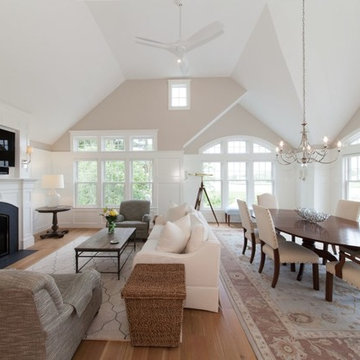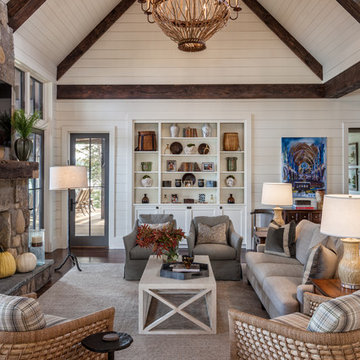Family Room Design Photos with a Standard Fireplace and a Stone Fireplace Surround
Refine by:
Budget
Sort by:Popular Today
181 - 200 of 27,937 photos
Item 1 of 3

This basement features billiards, a sunken home theatre, a stone wine cellar and multiple bar areas and spots to gather with friends and family.

My client wanted “lake home essence” but not a themed vibe. We opted for subtle hints of the outdoors, such as the branchy chandelier centered over the space and the tall sculpture in the corner, made from a tree root and shell. Its height balances the “weight” of the stained cabinetry wall and the unbreakable wood is family friendly for kids and pets.
Remember the Little Ones
Family togetherness was key my client. To accommodate everyone from kids to grandma, we included a pair of ottomans that the children can sit on when they play at the table. They are perfect as foot rests for the grownups too, and when not in use, can be tucked neatly under the cocktail table.
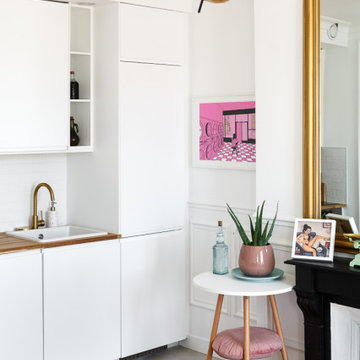
Le défi de la rénovation de ce petit deux pièces était de créer un appartement fonctionnel, en ayant l’illusion d’avoir poussé les murs ! La salle de bain a été déplacée dans la grande chambre pour libérer de l’espace dans l’entrée et créer de nouveaux rangements. Nous avons supprimé la cloison entre l’entrée et le séjour pour apporter une impression de grandeur et ouvrir l’espace. D’autres rangements astucieux ont pris place dans la cuisine et la chambre.
Le fil conducteur de cette rénovation est l’association des tons jaune doré et rose. On les retrouve notamment dans la décoration du séjour et dans le choix des matériaux des autres pièces. Un papier peint aux reflets dorés avec un dressing sur mesure rose pastel dans la chambre et dans la salle de bain, la robinetterie en laiton brossé est associée avec un meuble vasque rose poudré et un carrelage en écailles.
Un résultat féminin et féérique qu’on adore !
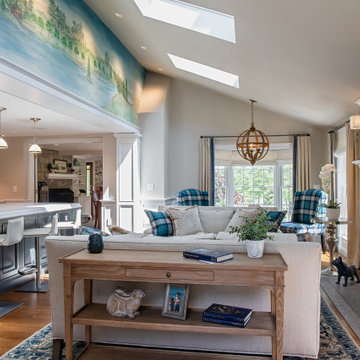
As in most homes, the family room and kitchen is the hub of the home. Walls and ceiling are papered with a look like grass cloth vinyl, offering just a bit of texture and interest. Flanking custom Kravet sofas provide a comfortable place to talk to the cook! The game table expands for additional players or a large puzzle. The mural depicts the over 50 acres of ponds, rolling hills and two covered bridges built by the home owner.

The owners requested a Private Resort that catered to their love for entertaining friends and family, a place where 2 people would feel just as comfortable as 42. Located on the western edge of a Wisconsin lake, the site provides a range of natural ecosystems from forest to prairie to water, allowing the building to have a more complex relationship with the lake - not merely creating large unencumbered views in that direction. The gently sloping site to the lake is atypical in many ways to most lakeside lots - as its main trajectory is not directly to the lake views - allowing for focus to be pushed in other directions such as a courtyard and into a nearby forest.
The biggest challenge was accommodating the large scale gathering spaces, while not overwhelming the natural setting with a single massive structure. Our solution was found in breaking down the scale of the project into digestible pieces and organizing them in a Camp-like collection of elements:
- Main Lodge: Providing the proper entry to the Camp and a Mess Hall
- Bunk House: A communal sleeping area and social space.
- Party Barn: An entertainment facility that opens directly on to a swimming pool & outdoor room.
- Guest Cottages: A series of smaller guest quarters.
- Private Quarters: The owners private space that directly links to the Main Lodge.
These elements are joined by a series green roof connectors, that merge with the landscape and allow the out buildings to retain their own identity. This Camp feel was further magnified through the materiality - specifically the use of Doug Fir, creating a modern Northwoods setting that is warm and inviting. The use of local limestone and poured concrete walls ground the buildings to the sloping site and serve as a cradle for the wood volumes that rest gently on them. The connections between these materials provided an opportunity to add a delicate reading to the spaces and re-enforce the camp aesthetic.
The oscillation between large communal spaces and private, intimate zones is explored on the interior and in the outdoor rooms. From the large courtyard to the private balcony - accommodating a variety of opportunities to engage the landscape was at the heart of the concept.
Overview
Chenequa, WI
Size
Total Finished Area: 9,543 sf
Completion Date
May 2013
Services
Architecture, Landscape Architecture, Interior Design
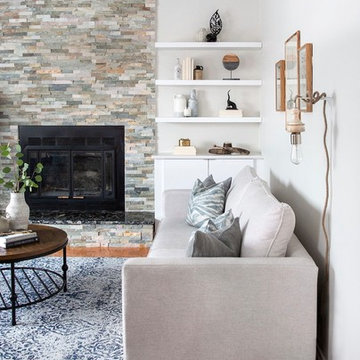
Beautiful kid friendly fabrics, clean lines and custom built ins come together to create a durable and stylish family room.
Photography: Lindsay Nichols Photography
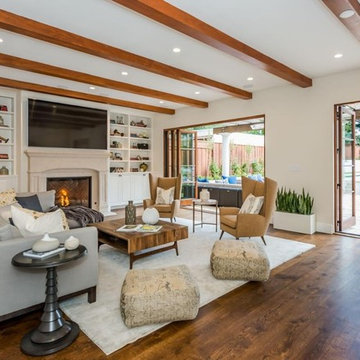
Large family room that opens to the rear yard through a set of folding doors. Wood beams again to continue the authentic feel of the home and here we see the entertainment center built ins with fireplace.
Family Room Design Photos with a Standard Fireplace and a Stone Fireplace Surround
10
