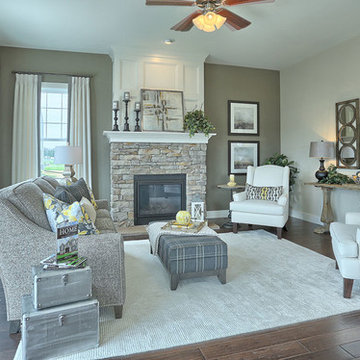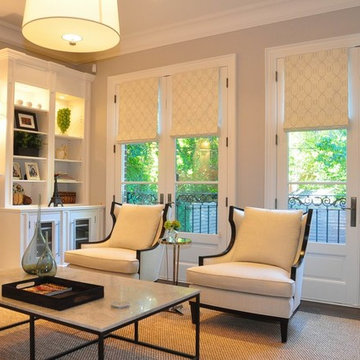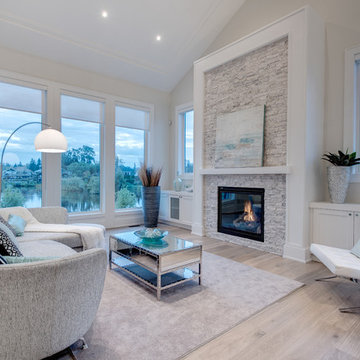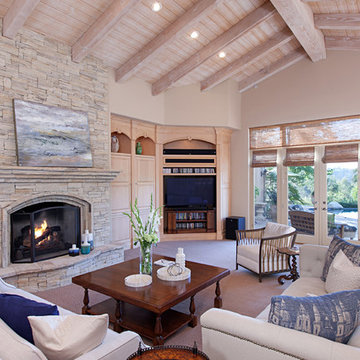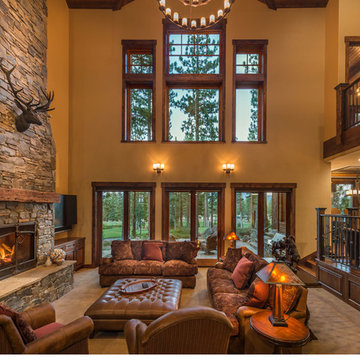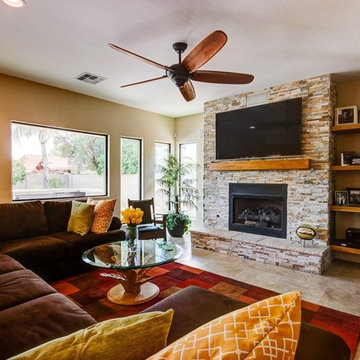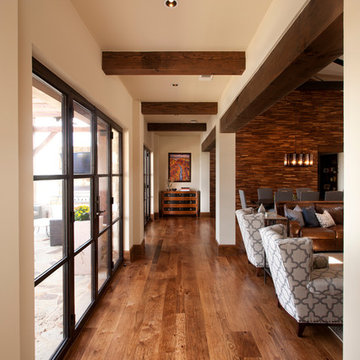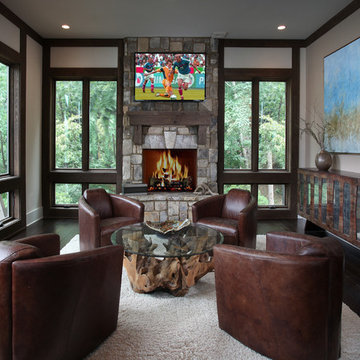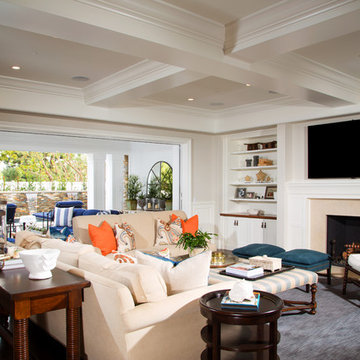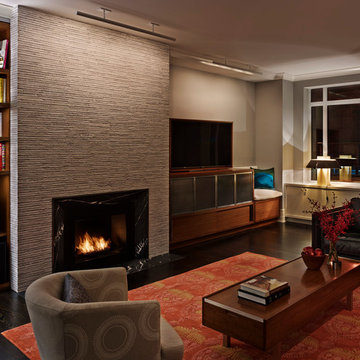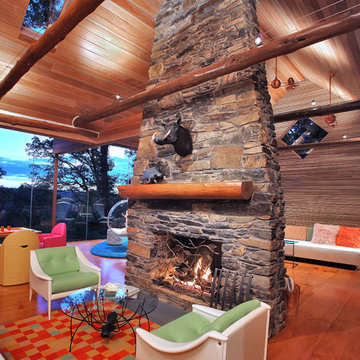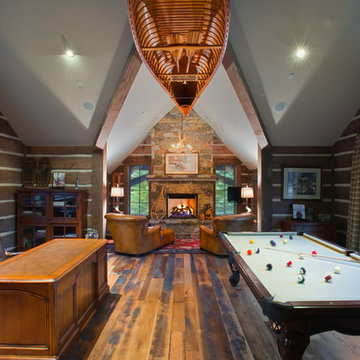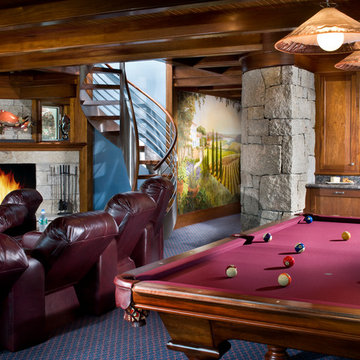Family Room Design Photos with a Standard Fireplace and a Stone Fireplace Surround
Refine by:
Budget
Sort by:Popular Today
221 - 240 of 27,937 photos
Item 1 of 3

The Custom Built-ins started out with lots of research, and like many DIY project we looked to Pinterest and Houzz for inspiration. If you are interested in building a fireplace surround you can check out my blog by visiting - http://www.philipmillerfurniture.com/blog
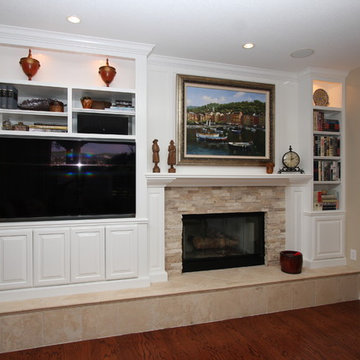
Gorgeous fireplace remodel. Custom built-in white cabinets and mantle and natural stone gave this fireplace an amazing update. Beautiful Travertine ledger stone and tumbled Travertine hearth are classically beautiful.
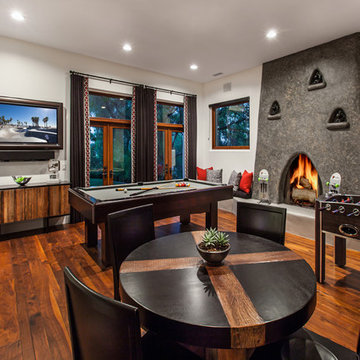
Designed for a pro-athlete to have "a place to chill"
Photography: Chet Frohlick
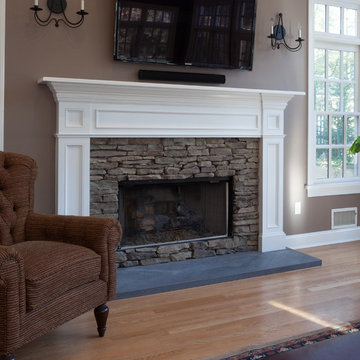
New Stone surround and hearth - its a quick and easy update!
Hearth - Basalitina
Stone - Weathered edge
Paint - Ben Moore (driftwood 2107-40) and (Hampshire Taupe 990)
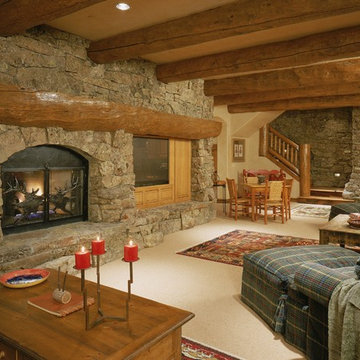
Large family room with stone and logs. Gas log fireplace with adjacent built-in tv. Wet bar at far end adjacent to stairs. Photo taken in front of window wall to ski slopes
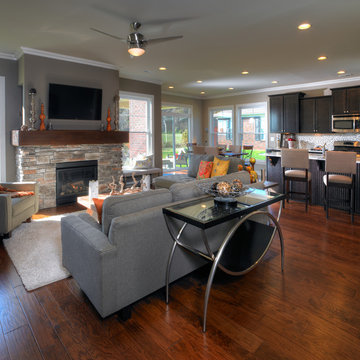
Jagoe Homes, Inc.
Project: Windham Hill, Little Rock Craftsman Model Home.
Location: Evansville, Indiana. Site: WH 174.
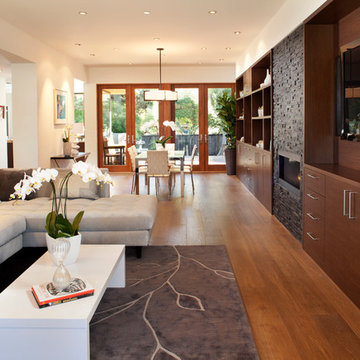
Open living and dining room gives an unobstructed view to the rear yard through large French doors. A continuous wall of built-in cabinets provides tons of storage with the stone wall and fireplace demarcating the two spaces. The ceiling heights have been raised two feet to ten feet overall creating a generous volume. The whole house is radiant heated using a Warmboard sub-floor product.
Family Room Design Photos with a Standard Fireplace and a Stone Fireplace Surround
12
