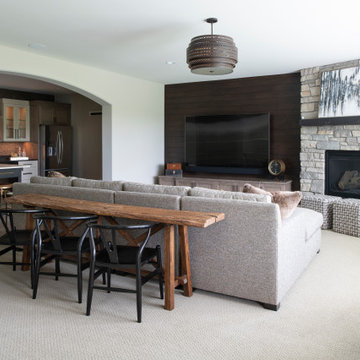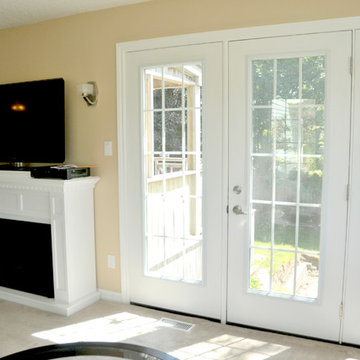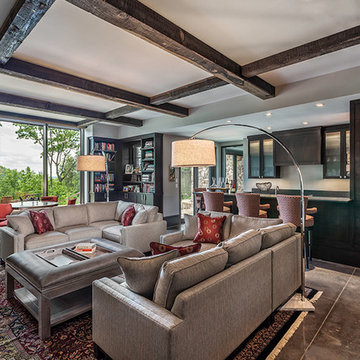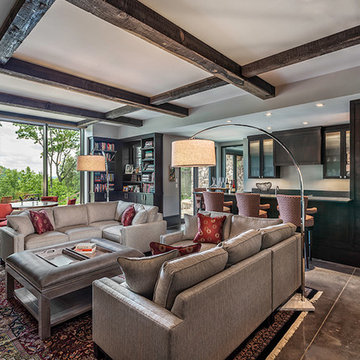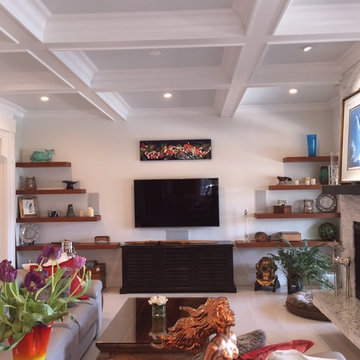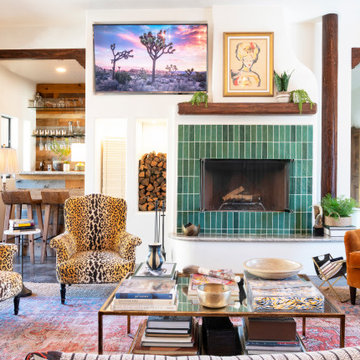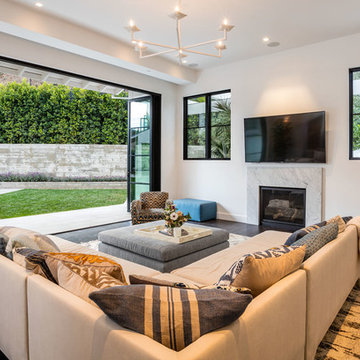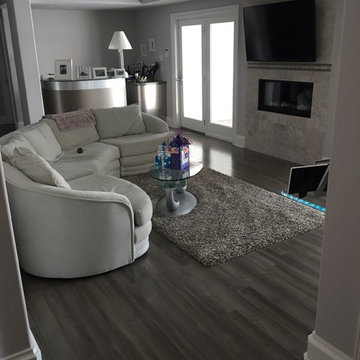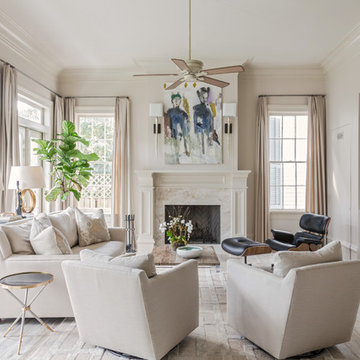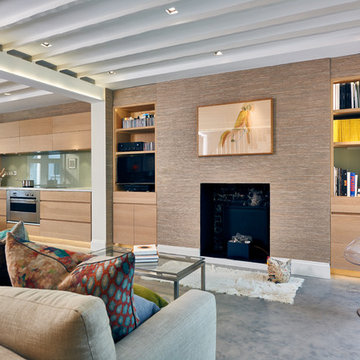Family Room Design Photos with a Standard Fireplace and Grey Floor
Refine by:
Budget
Sort by:Popular Today
81 - 100 of 2,346 photos
Item 1 of 3

Home built by JMA (Jim Murphy and Associates). Photo credit: Michael O'Callahan.

Remodeler: Michels Homes
Interior Design: Jami Ludens, Studio M Interiors
Cabinetry Design: Megan Dent, Studio M Kitchen and Bath
Photography: Scott Amundson Photography

三和土土間の玄関兼団欒スペース。夏は建具を開け放ち、風を通す。冬は眼鏡ストーブにあつまり、お茶をしながら会話を弾ませる。すべての人がここに集まり、交わる建物の中心。
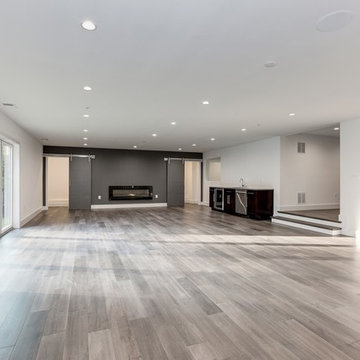
Neutral transitional family room with a black accent wall, wet-bar and fireplace
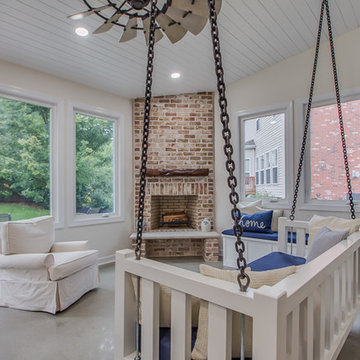
Distinguished View Photography. We Added this entire room to the existing home. Complete with a bricked fireplace, polished concrete flooring, reclaimed barn wood wall, couch chair swing, office area through new open dining room, windmill fan, tongue n groove ceiling.
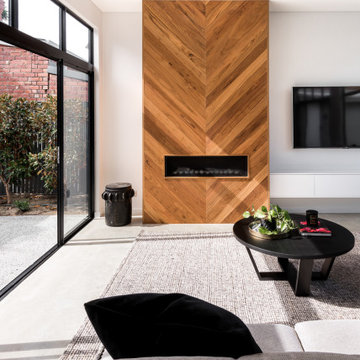
With south facing rear, one of the key aspects of the design was to separate the new living / kitchen space from the original house with a courtyard - to allow northern light to the main living spaces. The courtyard also provides cross ventilation and a great connection with the garden. This is a huge change from the original south facing kitchen and meals, which was not only very small, but quite dark and gloomy.
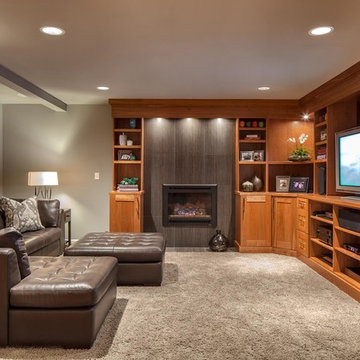
New Living Room fireplace surround and entertainment cabinetry to match new cherry kitchen.
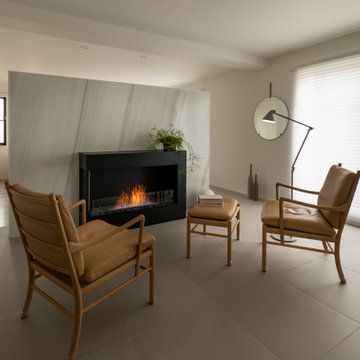
photo by YOSHITERU BABA
寝室と隣り合わせのファミリールーム
暖炉を焚いて家族でゆったり寛げます。
パーティションには関ヶ原石材の大判タイルを使用。
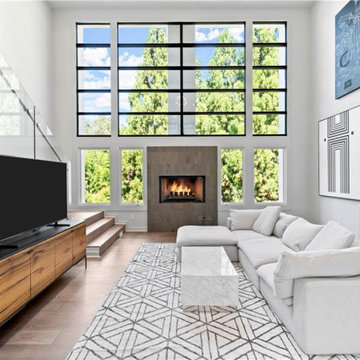
Modern family room with wall of windows, high ceilings, tiled fireplace, & glass railings

We love to layer on the color! A room-sized custom sectional was designed with Castellano’s Custom Furniture to command the space and welcome a crowd. When ceilings soar, artwork should most certainly rise to the occasion, and an 80” tall canvas piece was customized with LeftBank Art to meet the grand scale. Built-in shelving invited balanced layers of plants and collectibles to bring interest and texture. Add one happy family dog and the space is complete!
Photography by Chris Murray Productions
Family Room Design Photos with a Standard Fireplace and Grey Floor
5
