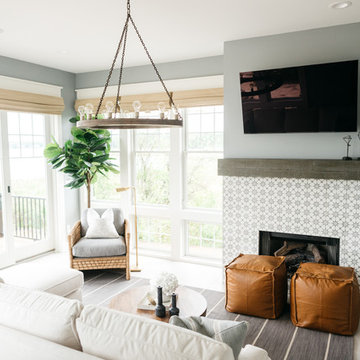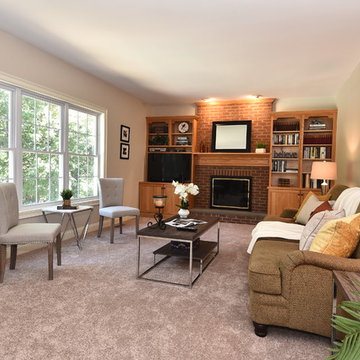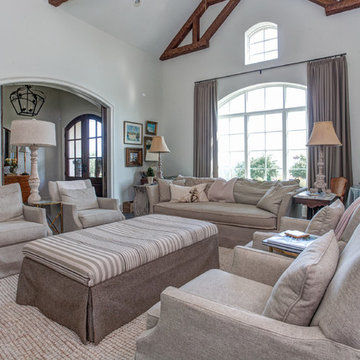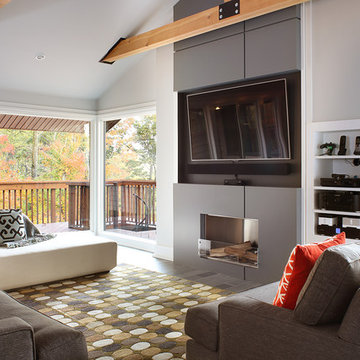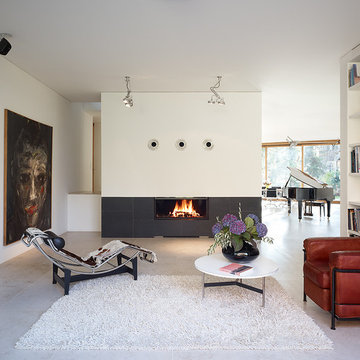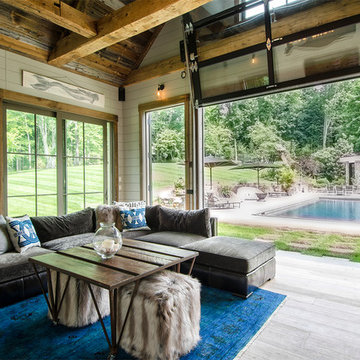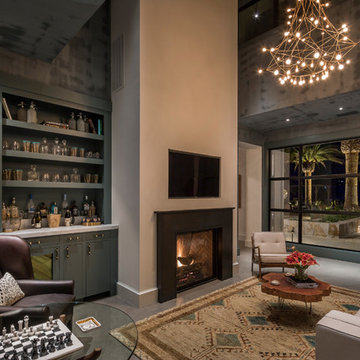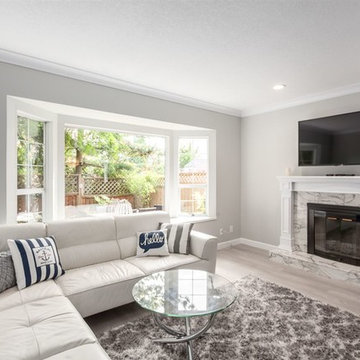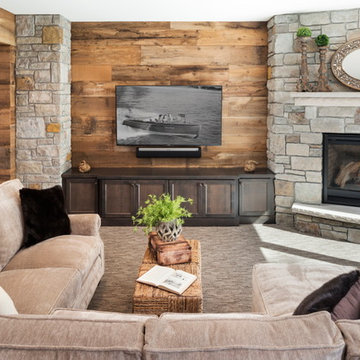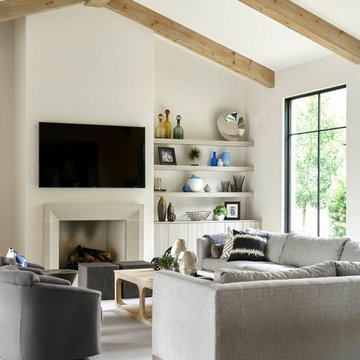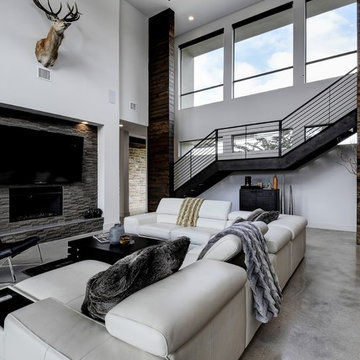Family Room Design Photos with a Standard Fireplace and Grey Floor
Refine by:
Budget
Sort by:Popular Today
121 - 140 of 2,346 photos
Item 1 of 3
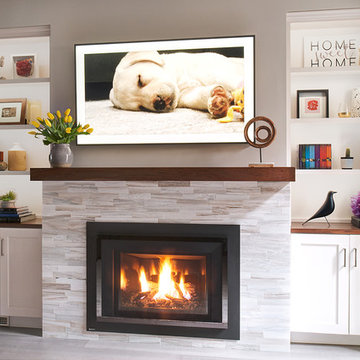
When down2earth interior design was called upon to redesign this Queen Village row house, we knew that a complete overhaul to the plan was necessary. The kitchen, originally in the back of the house, had an unusable fireplace taking up valuable space, a terrible workflow, and cabinets and counters that had seen better days. The dining room and family room were one open space without definition or character.
The solution: reorganize the entire first floor. The dining area, with its deep blue walls and capiz chandelier, provides an immediate sense of place when you first walk into the home, and there is space for entryway items immediately next to the door.
Photos: Rebecca McAlpin
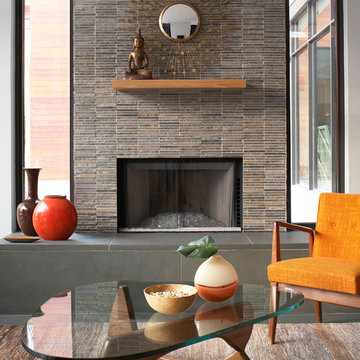
This woodburning fireplace and stone tile hearth are abutted by tall, thin windows on both sides. The modern design is infused with warmth by the natural texture of the stone, the wood mantel, midcentury chair, and a sunburst mirror. Bright pops of orange add color to the muted, neutral palette. A noguchi coffee table ties the cozy space together.
Photo credit: Partenio Photography
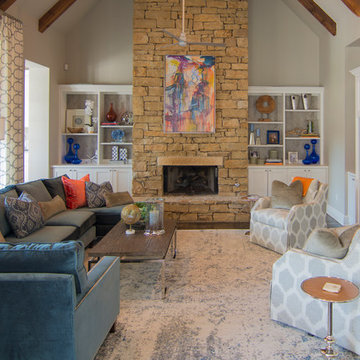
She wanted glam, he liked rustic. What better way to draw the two together than using natural elements such as the wood beams, cement floors and stone FP and mixing them with chrome, velvet and color! The swivel chairs were a functional way to add to the conversation area or turn to view the television.
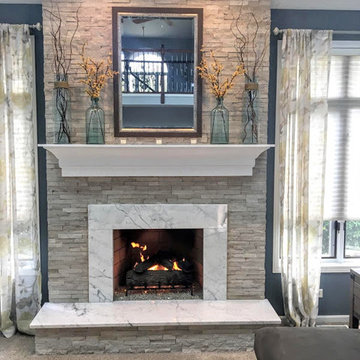
Peak Construction & Remodeling, Inc.
Orland Park, IL (708) 516-9816

This 5,200-square foot modern farmhouse is located on Manhattan Beach’s Fourth Street, which leads directly to the ocean. A raw stone facade and custom-built Dutch front-door greets guests, and customized millwork can be found throughout the home. The exposed beams, wooden furnishings, rustic-chic lighting, and soothing palette are inspired by Scandinavian farmhouses and breezy coastal living. The home’s understated elegance privileges comfort and vertical space. To this end, the 5-bed, 7-bath (counting halves) home has a 4-stop elevator and a basement theater with tiered seating and 13-foot ceilings. A third story porch is separated from the upstairs living area by a glass wall that disappears as desired, and its stone fireplace ensures that this panoramic ocean view can be enjoyed year-round.
This house is full of gorgeous materials, including a kitchen backsplash of Calacatta marble, mined from the Apuan mountains of Italy, and countertops of polished porcelain. The curved antique French limestone fireplace in the living room is a true statement piece, and the basement includes a temperature-controlled glass room-within-a-room for an aesthetic but functional take on wine storage. The takeaway? Efficiency and beauty are two sides of the same coin.
Family Room Design Photos with a Standard Fireplace and Grey Floor
7
