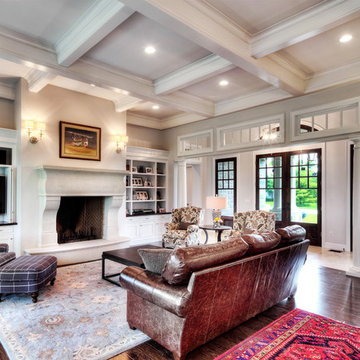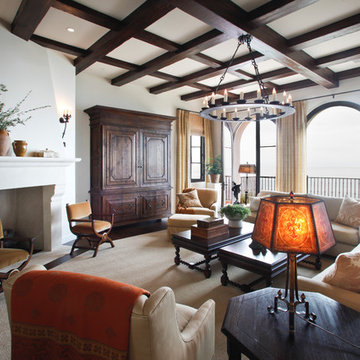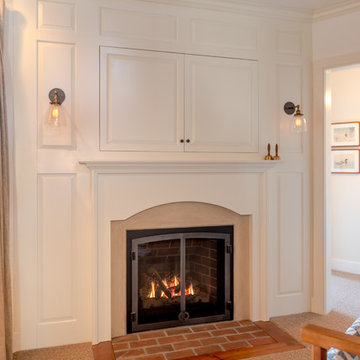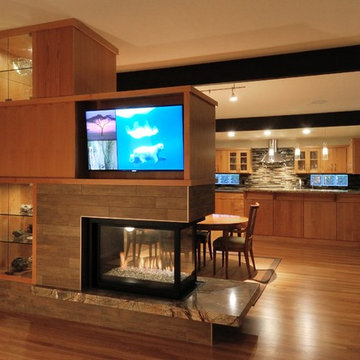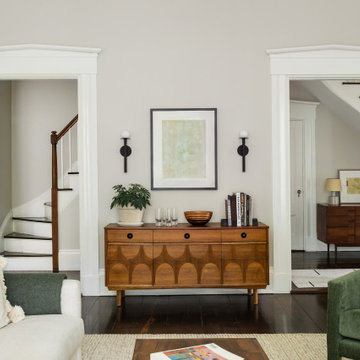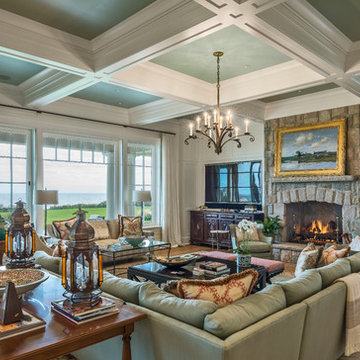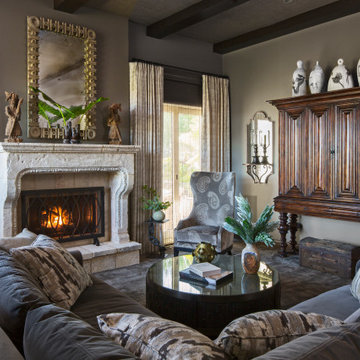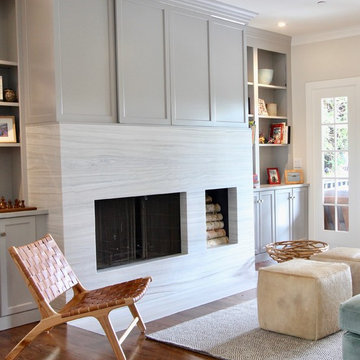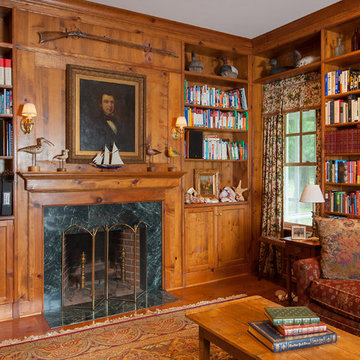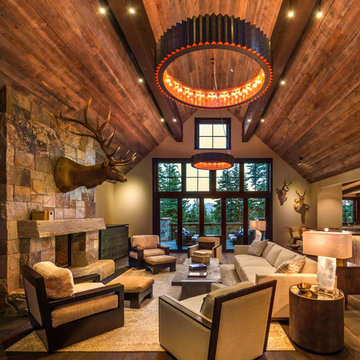Family Room Design Photos with a Stone Fireplace Surround and a Concealed TV
Refine by:
Budget
Sort by:Popular Today
161 - 180 of 891 photos
Item 1 of 3
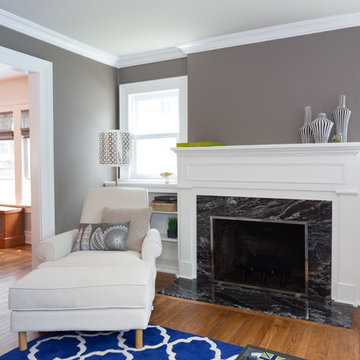
This stone surrounded fireplace is beautiful in the dark stone, with a white mantel and bookshelves for family photos and belongings.
Blackstock Photography
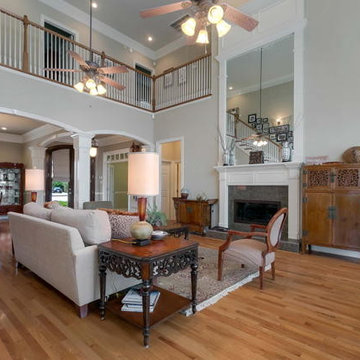
The family room is open to the foyer, dining room and kitchen area and is the center of the home with a second story gallery overlooking below. Etalon Studio worked closely with client to incorporate their existing furnishings from overseas with new custom pieces - EtalonFurniture™
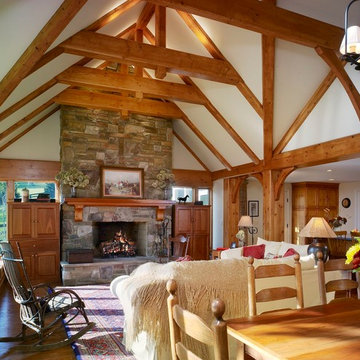
An existing small porch was transformed into this large great room open to a new kitchen, trimmed in a heavy timber style. A stone chimney houses interior and exterior fireplaces.
Hoachlander Davis Photography
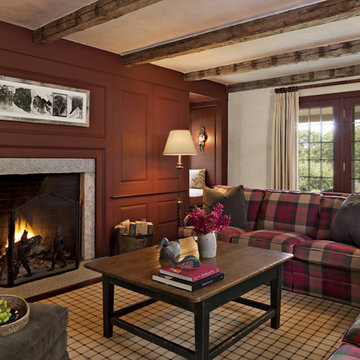
The new Family Room is designed to blend with the antique portions of the house, incorporating antique ceiling beams and custom paneling.
Robert Benson Photography
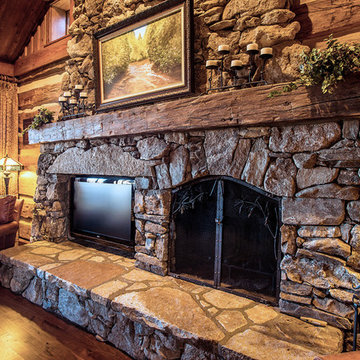
A stunning mountain retreat, this custom legacy home was designed by MossCreek to feature antique, reclaimed, and historic materials while also providing the family a lodge and gathering place for years to come. Natural stone, antique timbers, bark siding, rusty metal roofing, twig stair rails, antique hardwood floors, and custom metal work are all design elements that work together to create an elegant, yet rustic mountain luxury home.
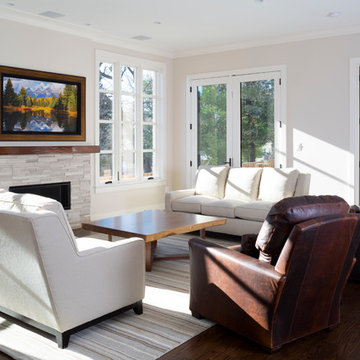
AV Architects + Builders
Location: Tysons, VA, USA
The Home for Life project was customized around our client’s lifestyle so that he could enjoy the home for many years to come. Designed with empty nesters and baby boomers in mind, our custom design used a different approach to the disparity of square footage on each floor.
The main level measures out at 2,300 square feet while the lower and upper levels of the home measure out at 1000 square feet each, respectively. The open floor plan of the main level features a master suite and master bath, personal office, kitchen and dining areas, and a two-car garage that opens to a mudroom and laundry room. The upper level features two generously sized en-suite bedrooms while the lower level features an extra guest room with a full bath and an exercise/rec room. The backyard offers 800 square feet of travertine patio with an elegant outdoor kitchen, while the front entry has a covered 300 square foot porch with custom landscape lighting.
The biggest challenge of the project was dealing with the size of the lot, measuring only a ¼ acre. Because the majority of square footage was dedicated to the main floor, we had to make sure that the main rooms had plenty of natural lighting. Our solution was to place the public spaces (Great room and outdoor patio) facing south, and the more private spaces (Bedrooms) facing north.
The common misconception with small homes is that they cannot factor in everything the homeowner wants. With our custom design, we created an open concept space that features all the amenities of a luxury lifestyle in a home measuring a total of 4300 square feet.
Jim Tetro Architectural Photography
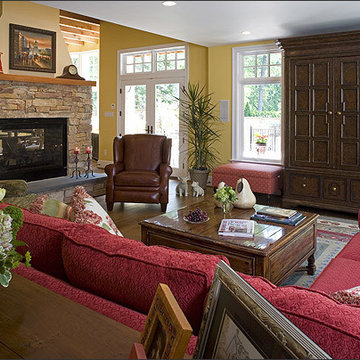
The kitchen is separated from the family room by a two-sided, stone, fireplace creating maximum circulation with style.
This 1961 Cape Cod was well-sited on a beautiful acre of land in a Washington, DC suburb. The new homeowners loved the land and neighborhood and knew the house could be improved. The owners loved the charm of the home’s façade and wanted the overall look to remain true to the original home and neighborhood. Inside, the owners wanted to achieve a feeling of warmth and comfort. The family does a lot of casual entertaining and they wanted to achieve lots of open spaces that flowed well, one into another. So, circulation on the main living level was important. They wanted to use lots of natural materials, like reclaimed wood floors, stone, and granite. In addition, they wanted the house to be filled with light, using lots of large windows where possible.
When all was said and done, the homeowners got a home they love on the land they cherish. This project was truly satisfying and the homeowners LOVE their new residence.
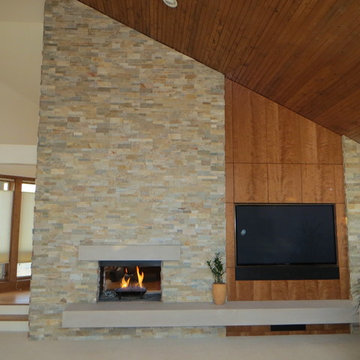
DesRosier Architects Design/ Albaugh Masonry Stone and Tile General Contractor
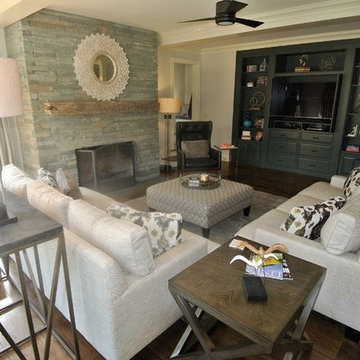
My client was afraid of color everything in this room was white previously. She wanted a warmer, relaxed, cozy room but that also looked like it was pulled out of a magazine. We ordered all new furniture for the room, painted the walls a soft grey with the dark entertainment center unit, added a modern ceiling fan, gorgeous mirror over fireplace, sheer striped draperies to keep the look light and airy. I love textures so we amped up the throw pillows and ottoman and then went with a subtle grey rug. We brought in fun accessories for the shelves and the room turned out fabulous!
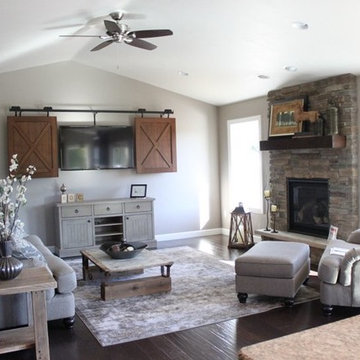
Our farmhouse retreat family room feels spacious, thanks to large windows and a vaulted ceiling. The room has a stacked stone fireplace with rustic wood mantel, dark wood hand-scraped flooring and barn doors to hide a flat screen TV, making it a cozy and inviting place to relax, entertain and spend time with family.
Family Room Design Photos with a Stone Fireplace Surround and a Concealed TV
9
