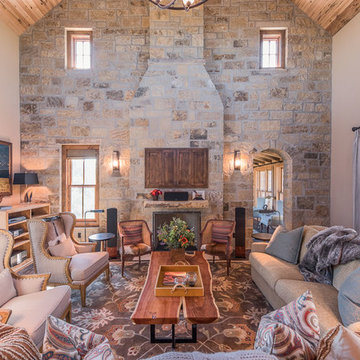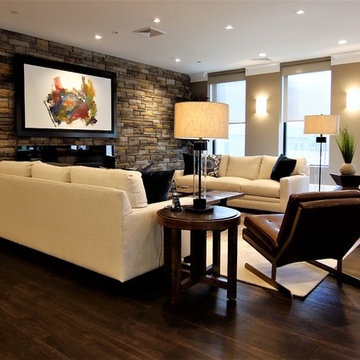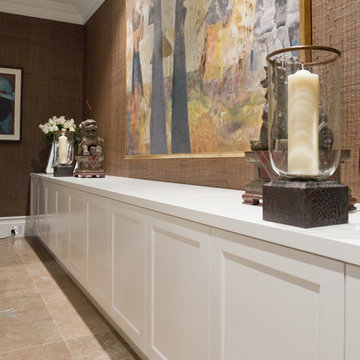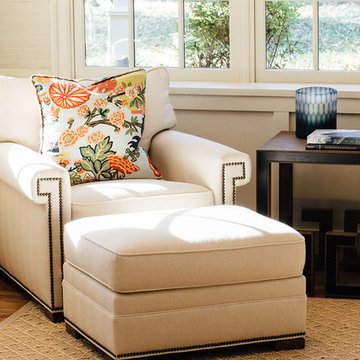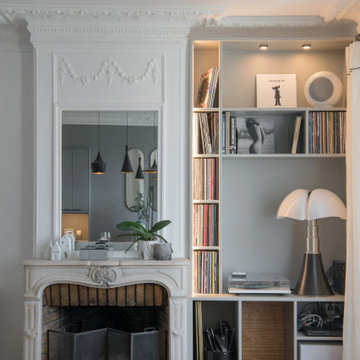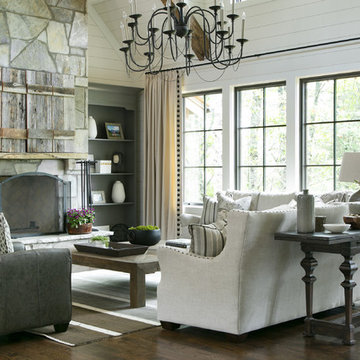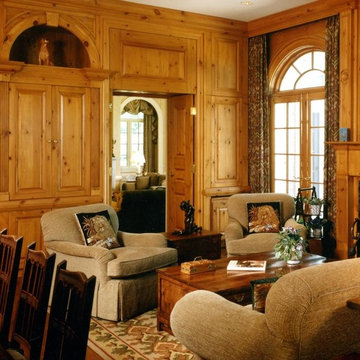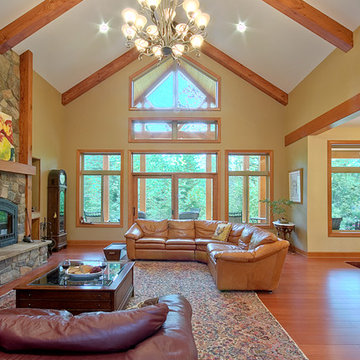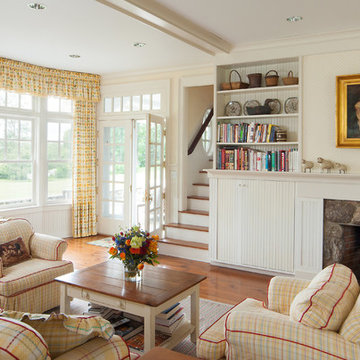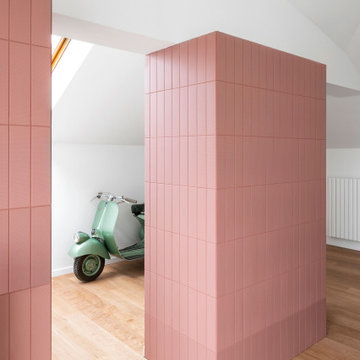Family Room Design Photos with a Stone Fireplace Surround and a Concealed TV
Refine by:
Budget
Sort by:Popular Today
141 - 160 of 891 photos
Item 1 of 3
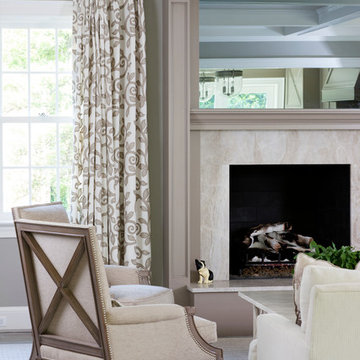
Coffered ceiling, quartz fireplace surround and hearth, mirrored tv, neutral grays
Photo credit Stacy Zarin Goldberg
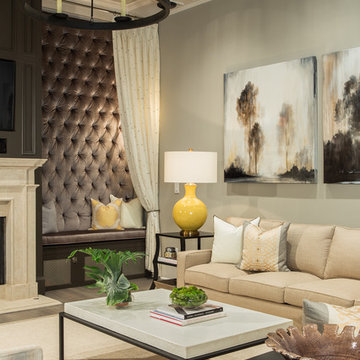
This room is a subtle melody of sandy and earthy tones.
Scott Moore Photography
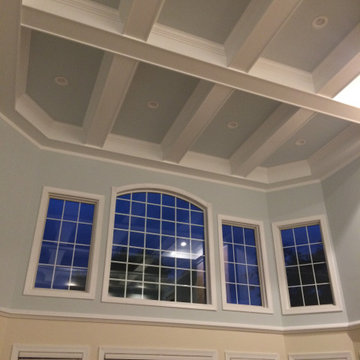
Coffering the ceiling added architectural significance and scale to the room, turning a very dull, oversized room into a beautiful custom environment.
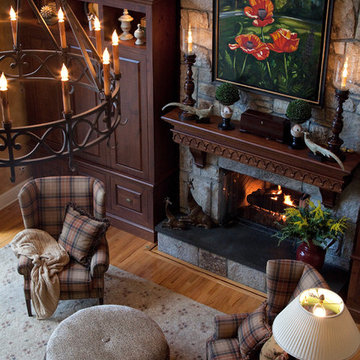
The impressive family room features 22' high ceilings. Custom cabinetry and mantle piece, was designed by Sally Scott Interior Design, to house TV and provide display for treasured accessories. All furnishings are custom. Wool plaid wing chairs proudly flank the fireplace.
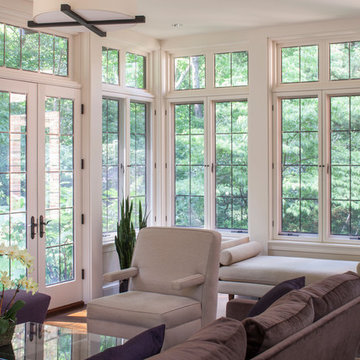
The new family room addition was designed adjacent to the public park that backs up to the house.
Photo by Erik Kvalsvik
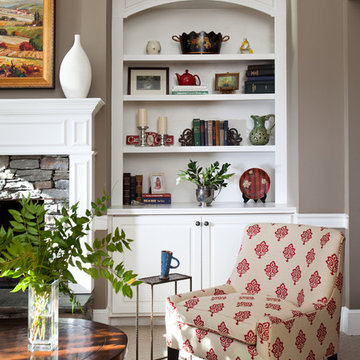
This super-cozy family room is a perfect space for sitting by the fire, watching TV or relaxing. Photo by: Ashley Hope
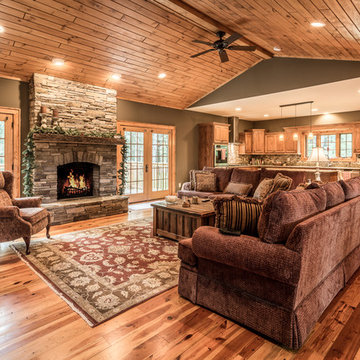
This home is set on a relatively flat 1 acre lot with a beautiful view of the Blue Ridge mountains. From classic Granite countertops to refinished barn wood Oak floors this home is the perfect balance of sophistication and rustic mountain appeal.
Photography by Bernard Russo
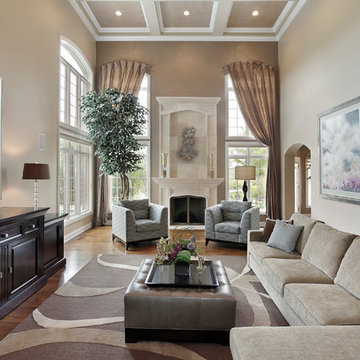
Inspired by the arched windows and entries, we designed a custom rug with creamy curves on a taupey-gray background. The ceiling has a specialty faux finish in a color wash which visually lowers it a bit and warms up the room. The TV is hidden in the stained wood cabinet. The leather ottoman doubles as cocktail table.
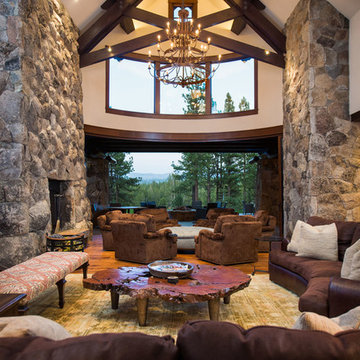
Upon entering the home a breathtaking view opens up drawing you into and through the living room. Rounded lift and slide doors completely pocket into stone elements on either side of the room and open to a covered patio that overlooks a riparian meadow. The open flow and function of this great room are exceptional. They layout accommodates large parties while small gatherings still feel intimate. Photos: Jon M Photography
Family Room Design Photos with a Stone Fireplace Surround and a Concealed TV
8
