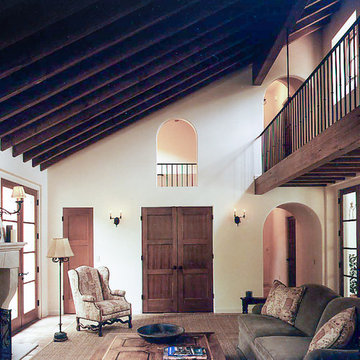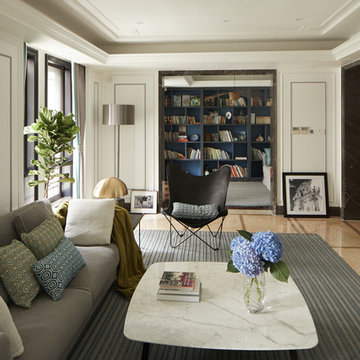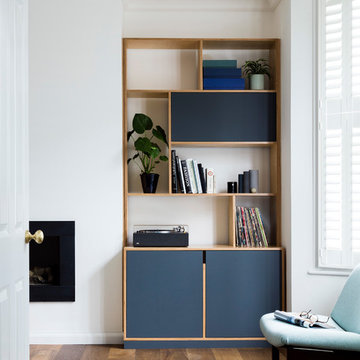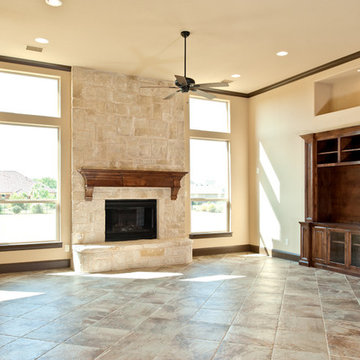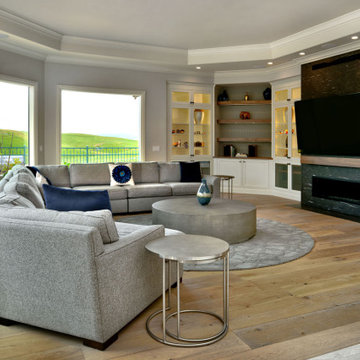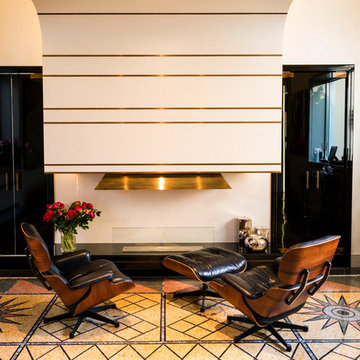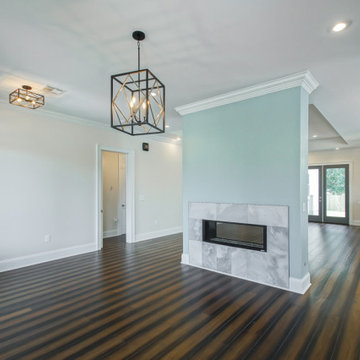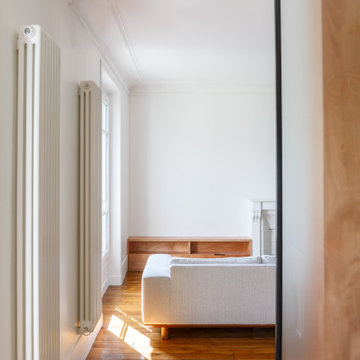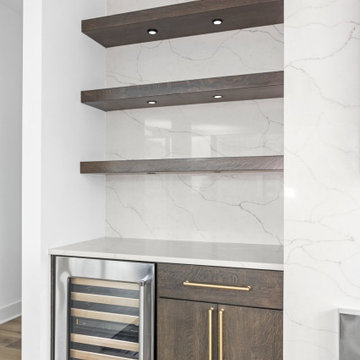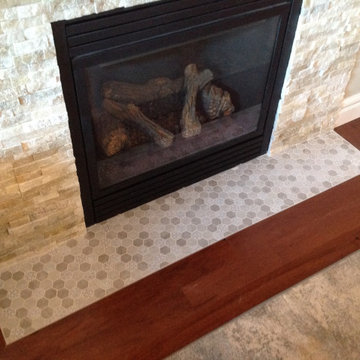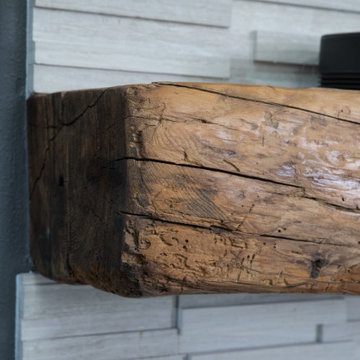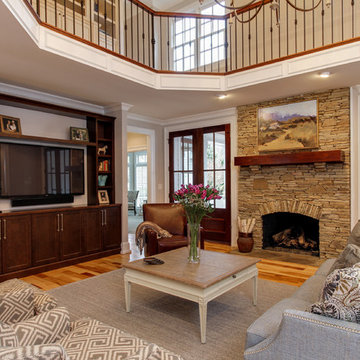Family Room Design Photos with a Stone Fireplace Surround and Multi-Coloured Floor
Refine by:
Budget
Sort by:Popular Today
161 - 180 of 311 photos
Item 1 of 3
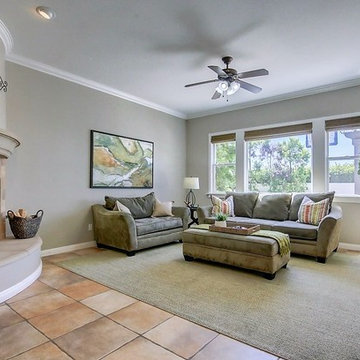
Open Family Floor plan to Kitchen area and backyard. Wood burning fireplace and built-in Cabinet perfect for that extra large TV.
Photos b\y Brandon Harris
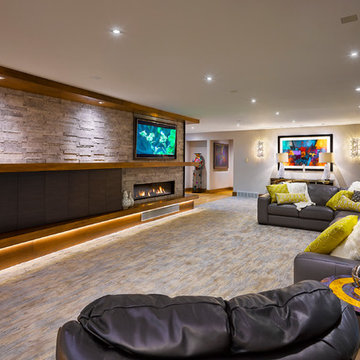
Contemporary home remodel family room. Central gas fireplace is enhanced by custom wood details and stone clad wall. The curve of the hearth, mantel and soffit carry the viewer eye across the room. A large leather sectional creates a perfect seating area for a large family.
Photography: Bill Web
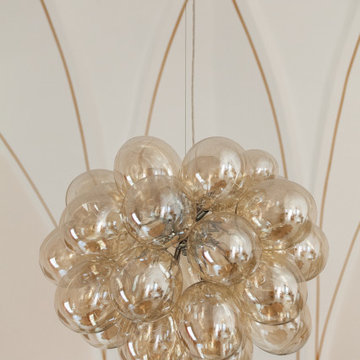
La decorazione sulla volta a stella a doppia punta esalta la geometria della stanza e la rende protagonista indiscussa dello spazio.
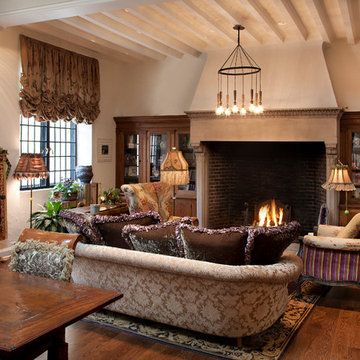
Existing enormous fire place for family gathering. Warm,cozy, comfortable. Peter Bosy photography.
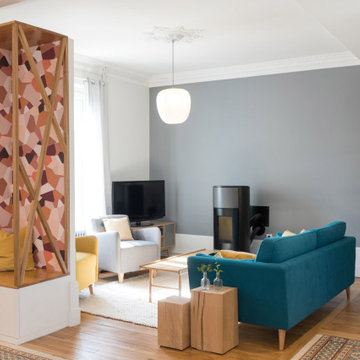
Anciennement cerné de cloisons, ce couloir était étroit et peu fonctionnel. Il nous a semblé tout à fait naturel d’ouvrir cet espace pour créer une véritable entrée et faciliter la circulation. C’est pourquoi la majorité des cloisons a été retiré.
Obtenir ce nouvel agencement ouvert tout en conservant un maximum d’éléments anciens a représenté un beau défit technique. Notez la forme en T du tapis de carreaux de ciment au sol. Elle est reprise à l’identique pour le dessin du faux plafond. Sa nouvelle épaisseur permet d’intégrer un système d’éclairage encastré et de répondre au besoin de moderniser le système d’éclairage du couloir. Mais son volume est surtout la clé pour conserver, intégrer et souligner les corniches d’origines. Si les cloisons sur lesquelles elles étaient collées ont été démolies, les moulures ont été conservées sans aucune casse. Le parquet ancien a aussi pu être conservé. Le vide laissé par les anciennes cloisons dans le parquet a pu être compensé par l’intégration de nouvelles lames de bois. Un travail de ponçage et de vitrification du parquet a permis d’harmoniser l’ensemble. Un résultat rendu possible par le travail soigné des artisans et une conception réfléchie en amont.
Malgré un fort désir d’ouverture, nous avons tout de même souhaité distinguer l’entrée du reste de cette grande de pièce de vie. Côté salon, c’est un meuble sur mesure qui vient créer la séparation. Il se compose d’un placard discret qui intègre le tableau électrique, une penderie pour les manteaux, et quelques rayons pour les chaussures. La banquette et le claustra occupent une place centrale dans l’identité de cet espace d’entrée. Le dessin asymétrique du claustra et la fantaisie du papier peint PaperMint, le mélange du chêne massif et de teintes teracotta confèrent toute son originalité à cet espace et donne le ton.
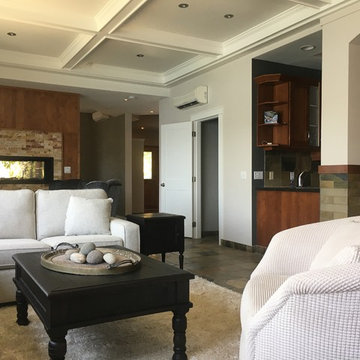
Built in 1997, and featuring a lot of warmth and slate stone throughout - the design scope for this renovation was to bring in a more transitional style that would help calm down some of the existing elements, modernize and ultimately capture the serenity of living at the lake.
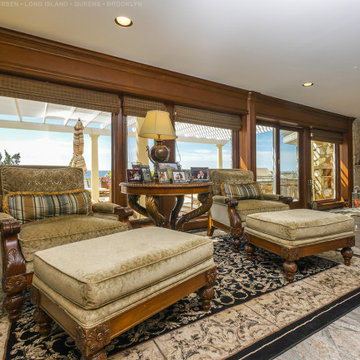
Fantastic wood-appointed room, with all new windows and sliding French doors that match. This stunning wall of new windows and doors we installed looks amazing with the lush wood-accented walls and decor, all facing out onto a magnificent water view. Find out more about replacing your windows and patio doors with Renewal by Andersen of Long Island, serving Suffolk County, Nassau County, Queens and Brooklyn.
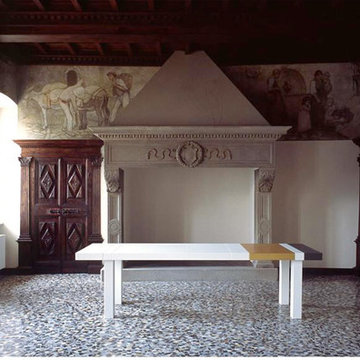
Soggiorno
Il grande camino in pietra domina la zona pranzo
Foto by Patrick De Louwere
Family Room Design Photos with a Stone Fireplace Surround and Multi-Coloured Floor
9
