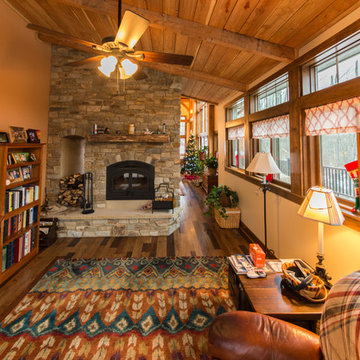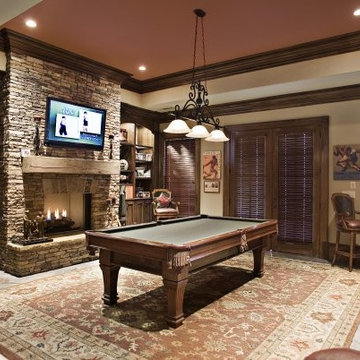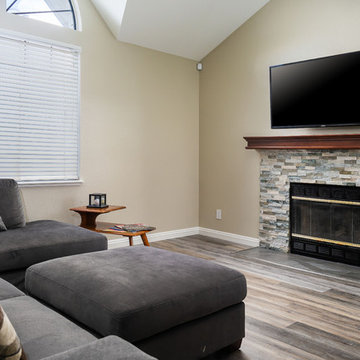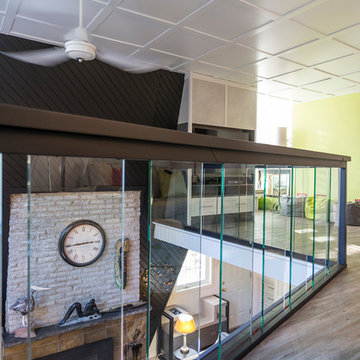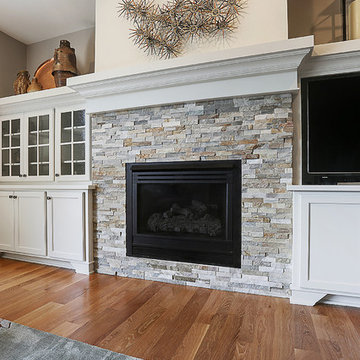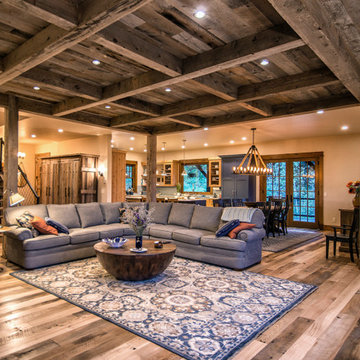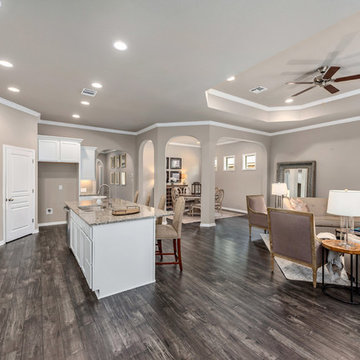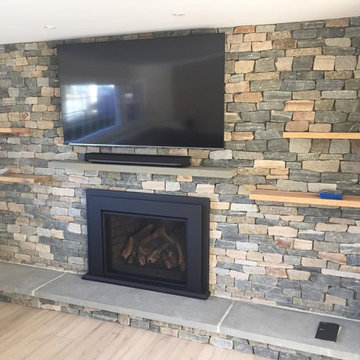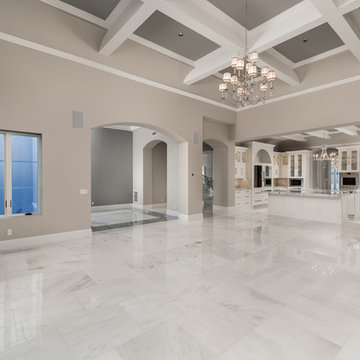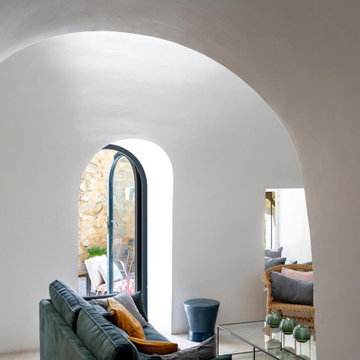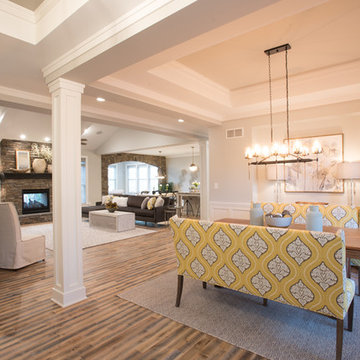Family Room Design Photos with a Stone Fireplace Surround and Multi-Coloured Floor
Refine by:
Budget
Sort by:Popular Today
101 - 120 of 311 photos
Item 1 of 3
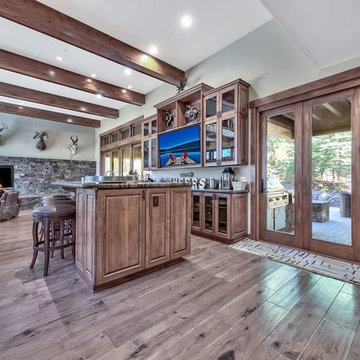
This family/game room features a wet bar and large glass doors to the outdoor patio/kitchen...perfect for summer time entertaining!
Photo credits: Peter Tye 2View Media
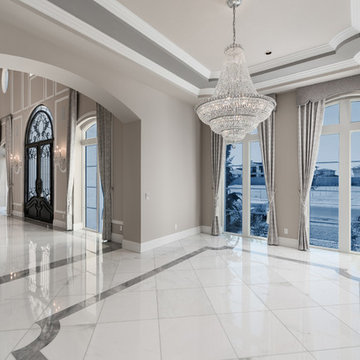
Simple and elegant vaulted ceilings in the living room designed with a crown molding design.
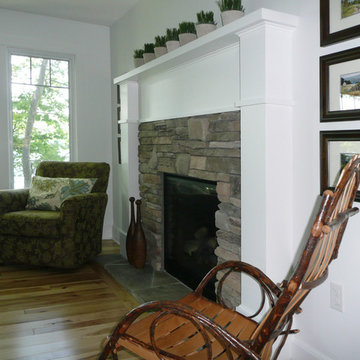
This farmhouse and craftsmen inspired lake home offers simplistic comfort. Mixing old and new. Furniture in living room has 2 swivel chairs, and amish rocking chair amongst other furnishings. Custom built mantel is wood, painted white and is craftsmen inspired with surrounding cultured stone to a gas fireplace. Decor includes framed watercolor prints, indian clubs, and potted decor on mantel. Swivel chairs are accented with floral pillows.

The home's great room with the staircase that leads to the owner's study. The beams are giant gluelams but highlight the structure of the home.
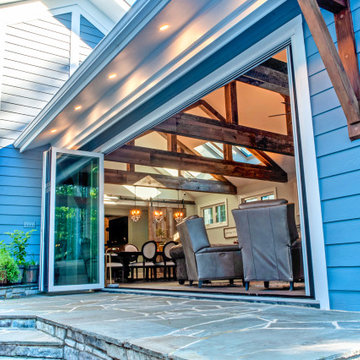
Using reclaimed wood for structural framing members is challenging because the compressive and tensile capacities are unknown. To simplify the engineering, and the costs of creating a custom reclaimed wood truss, the open trusses were engineered with the standard lumber and LVL’ s that were custom clad with reclaimed wood.
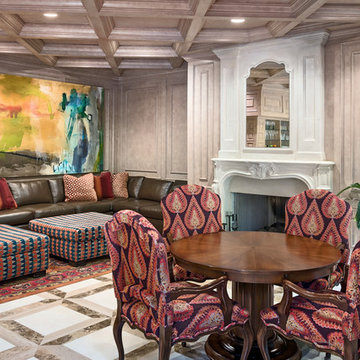
Traditional family room featuring a cast stone fireplace, coffered ceiling and wall paneling.
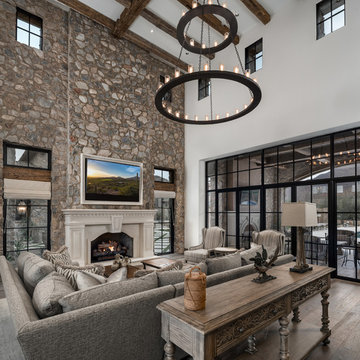
Family room design -- from the stone detail and the vaulted ceilings to the double doors, wood floors, and custom chandelier.
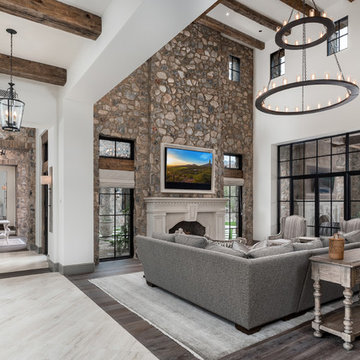
World Renowned Architecture Firm Fratantoni Design created this beautiful home! They design home plans for families all over the world in any size and style. They also have in-house Interior Designer Firm Fratantoni Interior Designers and world class Luxury Home Building Firm Fratantoni Luxury Estates! Hire one or all three companies to design and build and or remodel your home!
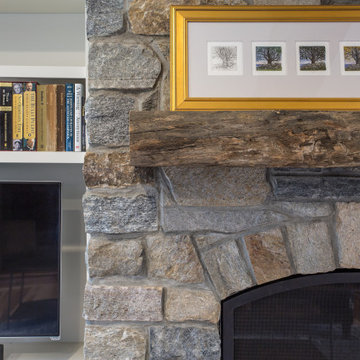
Who...and I mean who...would not love to come home to this wonderful family room? Centuries old logs were exposed on the log cabin side. Rustic barn beams carry the ceiling, quarry cut Old Philadelphia stone wrap the gas fireplace alongside painted built-ins with bench seats. Hickory wide plank floors with their unique graining invite you to walk-on in and enjoy
Family Room Design Photos with a Stone Fireplace Surround and Multi-Coloured Floor
6
