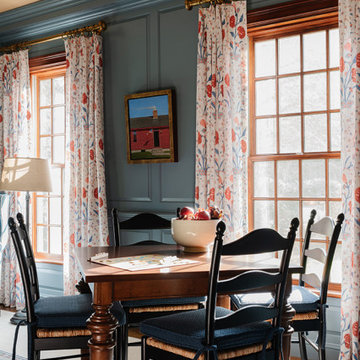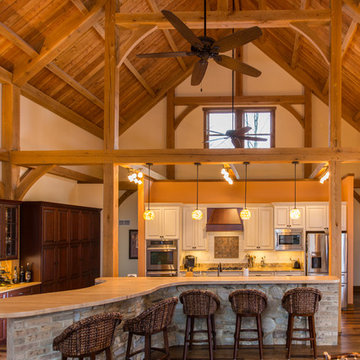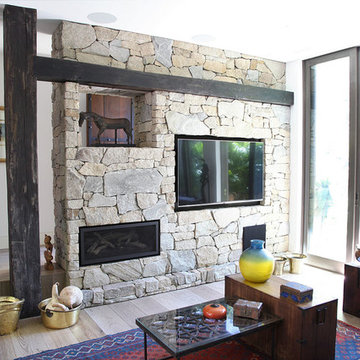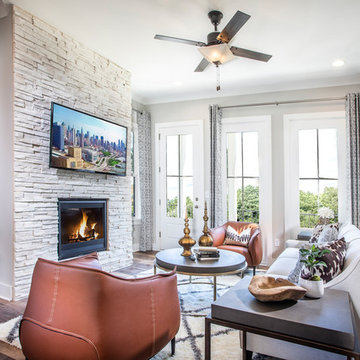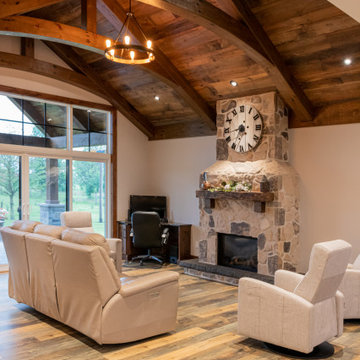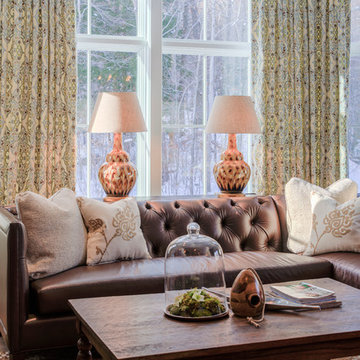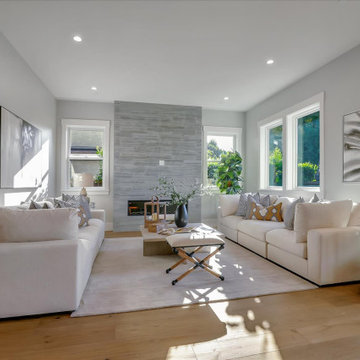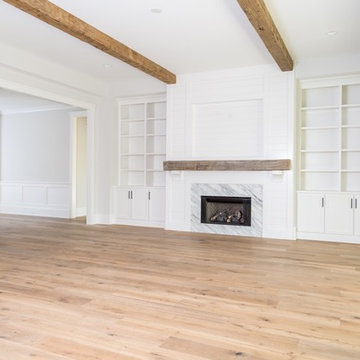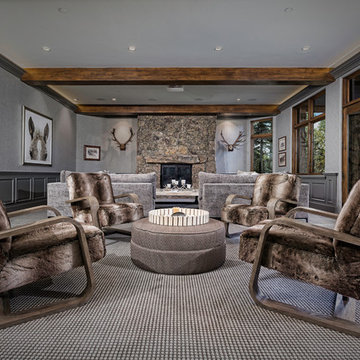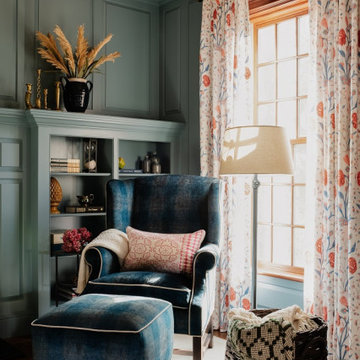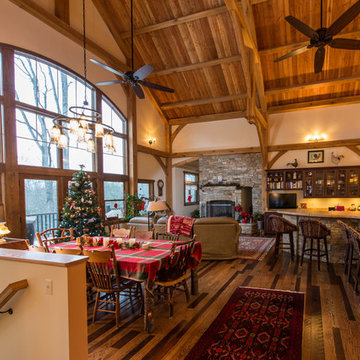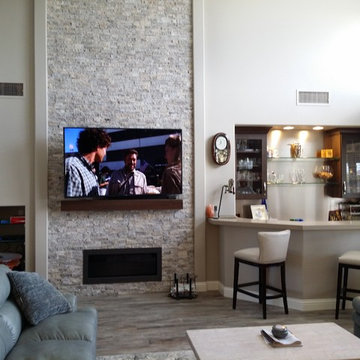Family Room Design Photos with a Stone Fireplace Surround and Multi-Coloured Floor
Refine by:
Budget
Sort by:Popular Today
41 - 60 of 311 photos
Item 1 of 3
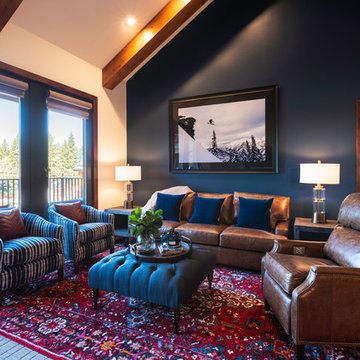
Open great room with navy blue and merlot color palette.
Photography by Brad Scott Visuals.
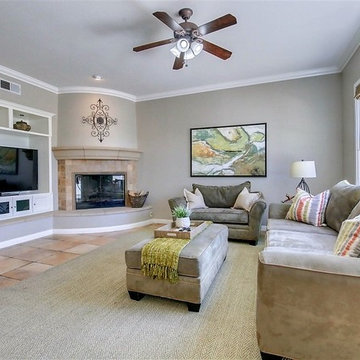
Open Family Floor plan to Kitchen area and backyard. Wood burning fireplace and built-in Cabinet perfect for that extra large TV.
Photos b\y Brandon Harris
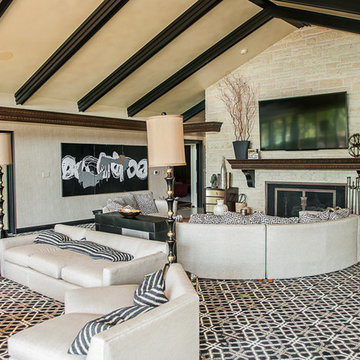
CMI Construction completed this large scale remodel of a mid-century home. Kitchen, bedrooms, baths, dining room and great room received updated fixtures, paint, flooring and lighting.
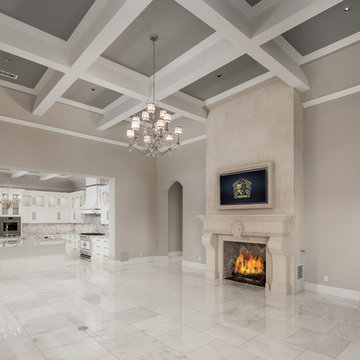
This living room features marble floors, a coffered ceiling, and a custom fireplace and mantel surround which completely transform the feel of the space.
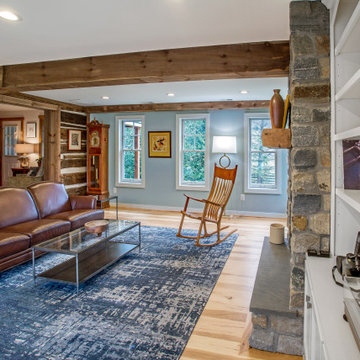
Who...and I mean who...would not love to come home to this wonderful family room? Centuries old logs were exposed on the log cabin side. Rustic barn beams carry the ceiling, quarry cut Old Philadelphia stone wrap the gas fireplace alongside painted built-ins with bench seats. Hickory wide plank floors with their unique graining invite you to walk-on in and enjoy
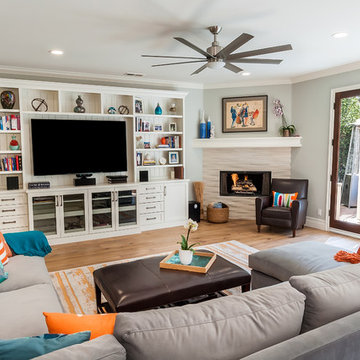
The family room is open to the kitchen and needed to be inviting and comfortable for a family with kids and pets.
The two focal points are the custom wall unit and the new fireplace surround.
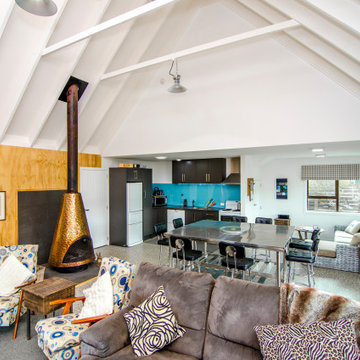
Original 1970s coastal bach, cottage. Original copper fire. We removed the old mezzanine floor and built in a new internal staircase to access a new bedroom above the kitchen. Open plan living and large cavity sliding door from living area to Master Bedroom, feature wall, wardrobe, ensuite behind.
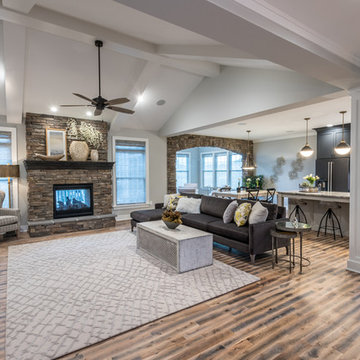
Alan Wycheck Photography
The vaulted great room has a see-through stone surround fireplace and wire brushed oak hardwood.
Family Room Design Photos with a Stone Fireplace Surround and Multi-Coloured Floor
3
