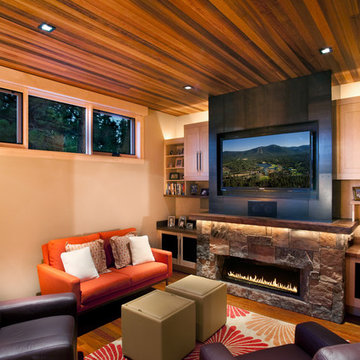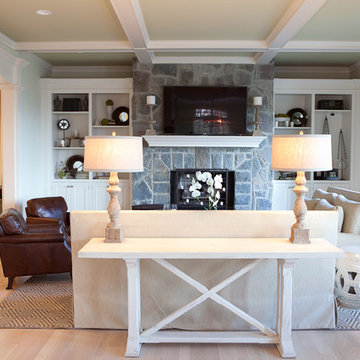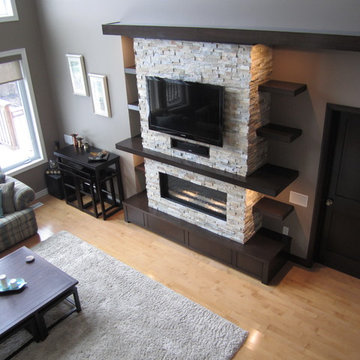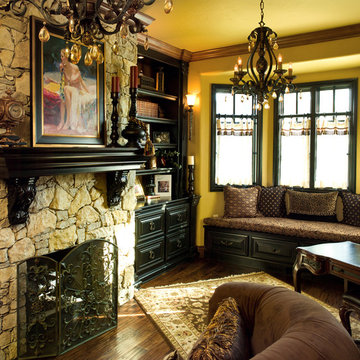Family Room Design Photos with a Stone Fireplace Surround
Refine by:
Budget
Sort by:Popular Today
161 - 180 of 36,239 photos
Item 1 of 2
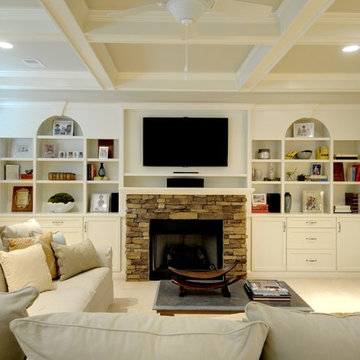
Classic traditional style Photos by Josh Vick. Partnered with Thomas Griffith of Griffith Construction & Design
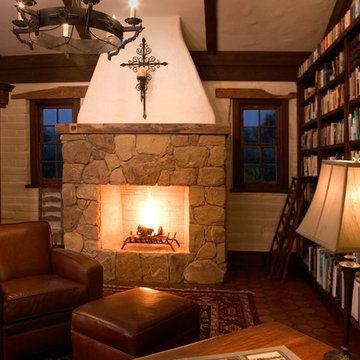
The design objective for this six acre ocean view parcel in Montecito was to create a literal replication of an 1800's California hacienda. Four adobe structures define the central courtyard while secondary terraces and walled gardens expand the living areas towards the views and morning light. Simple, rustic details and traditional, handmade materials evoke a lifestyle of a distant era.

A lively, patterned chair gives these cabinets some snap! Keeping shelves well-balanced and not too crowded makes for a great look. Graphic-patterned fabric make the statement in this Atlanta home.
Chair by C.R. Laine. Coffee table by Bernhardt.

This room features a linear bare bulb chandelier and the original hardwood floor which is over 80 years old and not replicable today. The chair is the Charles Eames' 50 year old lounge chair and ottoman. Hi, The fireplace is travertine marble. The travertine is Birched Honed by Realstone from their Collection Series. This is made of many tile pieces from 16"x16 .The fireplace mantle is cut from Silk Georgette stone, a type of grey marble.
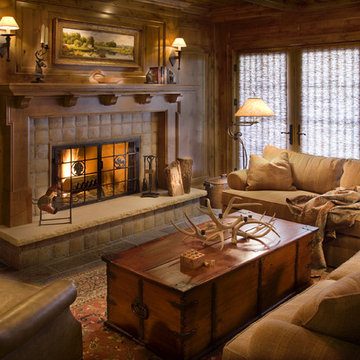
Photography: Phillip Mueller
Architect: Murphy & Co. Design
Builder: Kyle Hunt

Another view of styled family room complete with stone fireplace and wood mantel, medium wood custom built-ins, sofa and chairs, wood coffee table, black console table with white table lamps, traverse rod window treatments and exposed beams in Charlotte, NC.

Sparkling Views. Spacious Living. Soaring Windows. Welcome to this light-filled, special Mercer Island home.

Only a few minutes from the project to the left (Another Minnetonka Finished Basement) this space was just as cluttered, dark, and under utilized.
Done in tandem with Landmark Remodeling, this space had a specific aesthetic: to be warm, with stained cabinetry, gas fireplace, and wet bar.
They also have a musically inclined son who needed a place for his drums and piano. We had amble space to accomodate everything they wanted.
We decided to move the existing laundry to another location, which allowed for a true bar space and two-fold, a dedicated laundry room with folding counter and utility closets.
The existing bathroom was one of the scariest we've seen, but we knew we could save it.
Overall the space was a huge transformation!
Photographer- Height Advantages
Family Room Design Photos with a Stone Fireplace Surround
9



