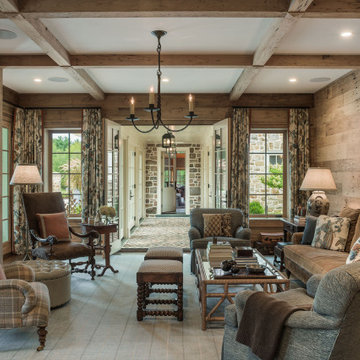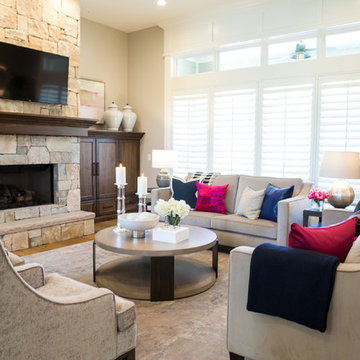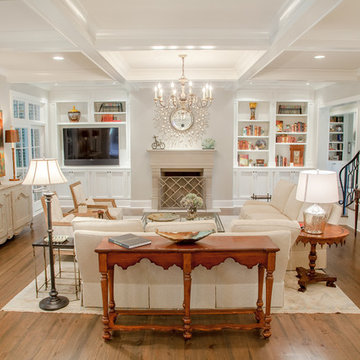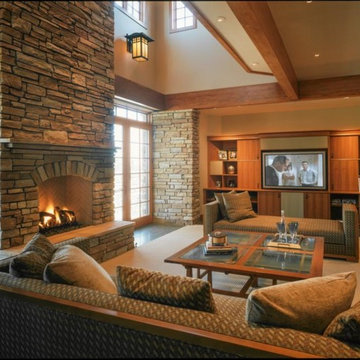Traditional Family Room Design Photos with a Stone Fireplace Surround
Refine by:
Budget
Sort by:Popular Today
1 - 20 of 7,887 photos
Item 1 of 3

Two story family room with overlook from second floor hallway. Gorgeous built-in bookcases house favorite books, family photos and of course, a large TV!
Marina Storm - Picture Perfect House

This 2-story home with first-floor owner’s suite includes a 3-car garage and an inviting front porch. A dramatic 2-story ceiling welcomes you into the foyer where hardwood flooring extends throughout the dining room, kitchen, and breakfast area. The foyer is flanked by the study to the left and the formal dining room with stylish ceiling trim and craftsman style wainscoting to the right. The spacious great room with 2-story ceiling includes a cozy gas fireplace with stone surround and trim detail above the mantel. Adjacent to the great room is the kitchen and breakfast area. The kitchen is well-appointed with slate stainless steel appliances, Cambria quartz countertops with tile backsplash, and attractive cabinetry featuring shaker crown molding. The sunny breakfast area provides access to the patio and backyard. The owner’s suite with elegant tray ceiling detail includes a private bathroom with 6’ tile shower with a fiberglass base, an expansive closet, and double bowl vanity with cultured marble top. The 2nd floor includes 3 additional bedrooms and a full bathroom.
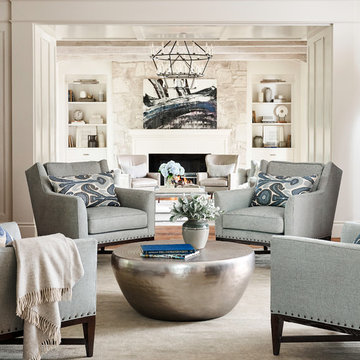
Casual comfortable family living is the heart of this home! Organization is the name of the game in this fast paced yet loving family! Between school, sports, and work everyone needs to hustle, but this casual comfortable family room encourages family gatherings and relaxation! Photography: Stephen Karlisch

Q: Which of these floors are made of actual "Hardwood" ?
A: None.
They are actually Luxury Vinyl Tile & Plank Flooring skillfully engineered for homeowners who desire authentic design that can withstand the test of time. We brought together the beauty of realistic textures and inspiring visuals that meet all your lifestyle demands.
Ultimate Dent Protection – commercial-grade protection against dents, scratches, spills, stains, fading and scrapes.
Award-Winning Designs – vibrant, realistic visuals with multi-width planks for a custom look.
100% Waterproof* – perfect for any room including kitchens, bathrooms, mudrooms and basements.
Easy Installation – locking planks with cork underlayment easily installs over most irregular subfloors and no acclimation is needed for most installations. Coordinating trim and molding available.

A comfortable living room surrounds a stone fireplace and white built-ins
Photo by Ashley Avila Photography
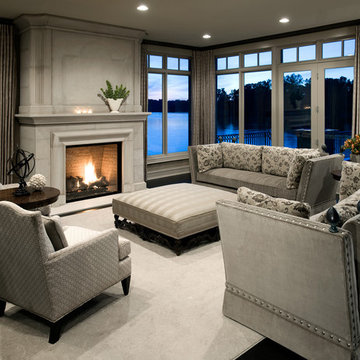
This new construction family room off of the kitchen includes a custom designed TV media center and a Limestone fireplace. This new construction includes full design of all Architectural details and finishes with turn key furnishings and styling throughout design of all Architectural details and finishes with turn-key furnishings and styling throughout.
Carlson Productions,LLC

This is the 2009 Metro Denver HBA "Raising the Bar" award winning "Custom Home of the Year" and "Best Urban in-fill Home of the Year". This custom residence was sits on a hillside with amazing views of Boulder's Flatirons mountain range in the scenic Chautauqua neighborhood. The owners wanted to be able to enjoy their mountain views and Sopris helped to create a living space that worked to synergize with the outdoors and wrapped the spaces around an amazing water feature and patio area.
photo credit: Ron Russo
Traditional Family Room Design Photos with a Stone Fireplace Surround
1




