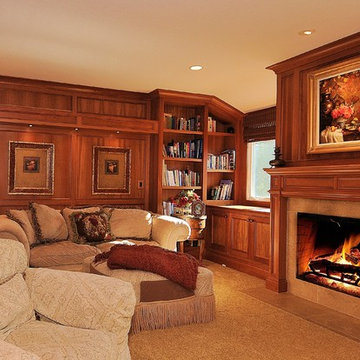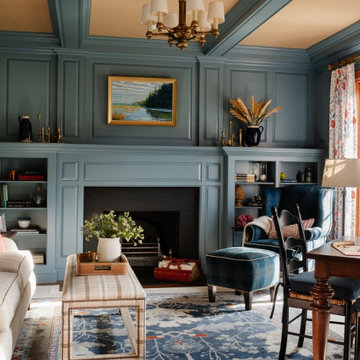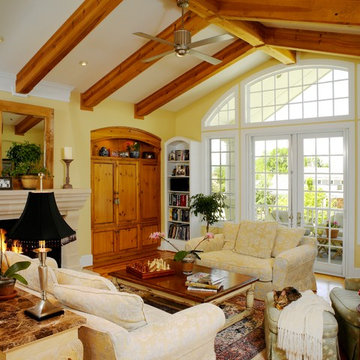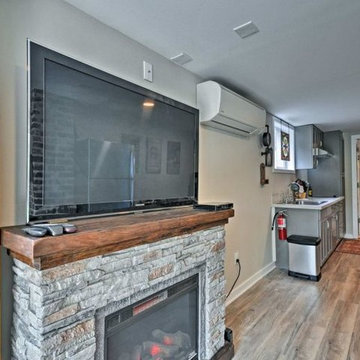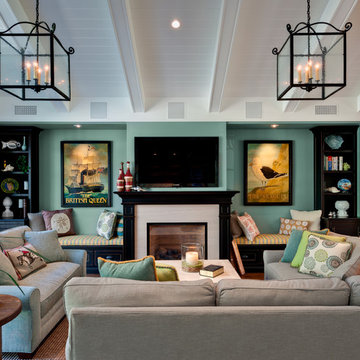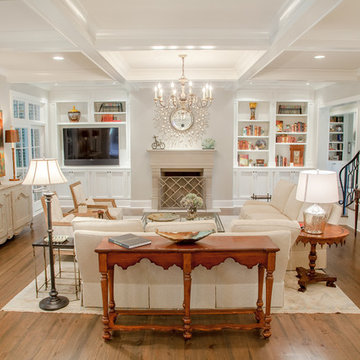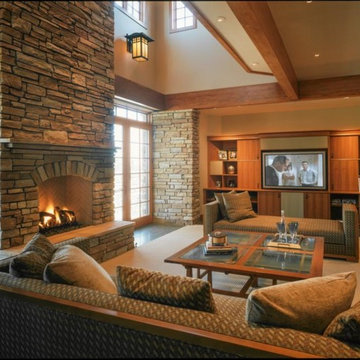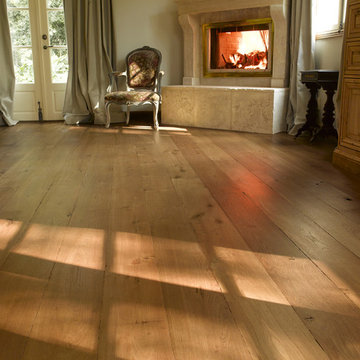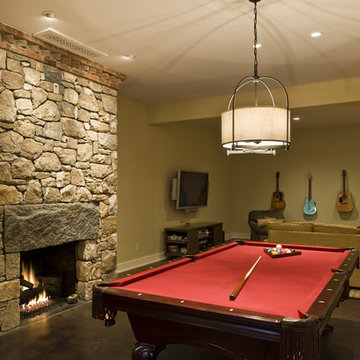Traditional Family Room Design Photos with a Stone Fireplace Surround
Refine by:
Budget
Sort by:Popular Today
101 - 120 of 7,885 photos
Item 1 of 3

The outdoors comes inside for our orchid loving homeowners with their moss green wrapped sunroom. Cut with the right balance of earthy brown and soft buttercup, this sunroom sizzles thanks to the detailed use of stone, slate, slubby weaves, classic furnishings & architectural salvage. The mix in total broadcasts sit-for-a-while casual cool and easy elegance. Pass the poi...
David Van Scott

The great room opens out to the beautiful back terrace and pool Much of the furniture in this room was custom designed. We designed the bookcase and fireplace mantel, as well as the trim profile for the coffered ceiling.
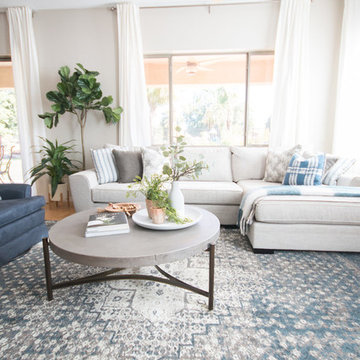
Family room got a new fireplace with stacked stone and a the blue and gray hues offer a light, bright and clean looking new family room!
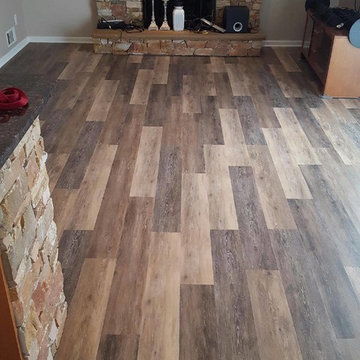
Maryland Carpet and Tile loves the look of this Coretec Vinyl Plank in "Blackstone Oak" with wide shade variation! The owners were so thrilled that they decided to install this Vinyl Plank on the entire main floor of their home.
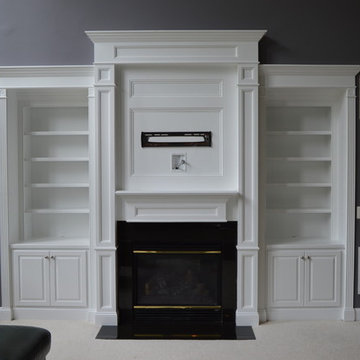
Custom built-in cabinetry and fireplace mantel surround, featuring recessed paneled pilaster columns, boxed mantel, fluted trim, raised panel doors, and more.
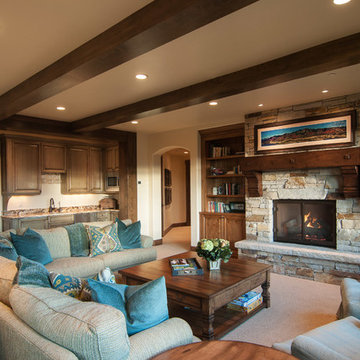
Downstairs Living Room with Fireplace. Home built by Cameo Homes Inc. in Tuhaye, Park City, Utah. Park City Showcase of Homes 2013. Utah Home Builder, Cameo Homes Inc. www.cameohomesinc.com. Photos by Phillip K. Erickson.

This 2-story home with first-floor owner’s suite includes a 3-car garage and an inviting front porch. A dramatic 2-story ceiling welcomes you into the foyer where hardwood flooring extends throughout the dining room, kitchen, and breakfast area. The foyer is flanked by the study to the left and the formal dining room with stylish ceiling trim and craftsman style wainscoting to the right. The spacious great room with 2-story ceiling includes a cozy gas fireplace with stone surround and trim detail above the mantel. Adjacent to the great room is the kitchen and breakfast area. The kitchen is well-appointed with slate stainless steel appliances, Cambria quartz countertops with tile backsplash, and attractive cabinetry featuring shaker crown molding. The sunny breakfast area provides access to the patio and backyard. The owner’s suite with elegant tray ceiling detail includes a private bathroom with 6’ tile shower with a fiberglass base, an expansive closet, and double bowl vanity with cultured marble top. The 2nd floor includes 3 additional bedrooms and a full bathroom.
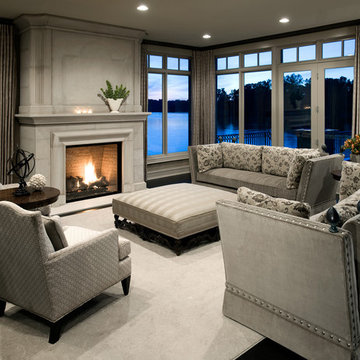
This new construction family room off of the kitchen includes a custom designed TV media center and a Limestone fireplace. This new construction includes full design of all Architectural details and finishes with turn key furnishings and styling throughout design of all Architectural details and finishes with turn-key furnishings and styling throughout.
Carlson Productions,LLC
Traditional Family Room Design Photos with a Stone Fireplace Surround
6

