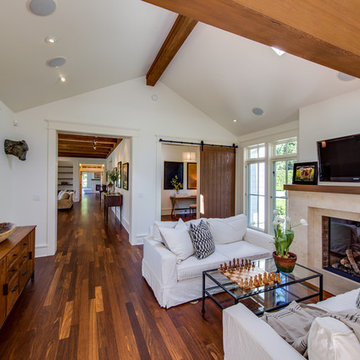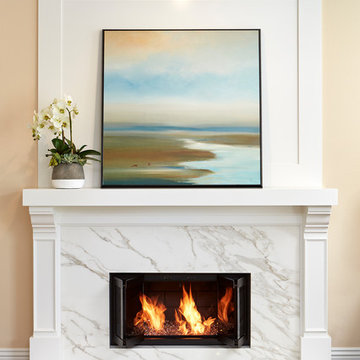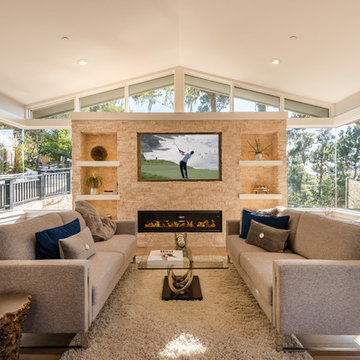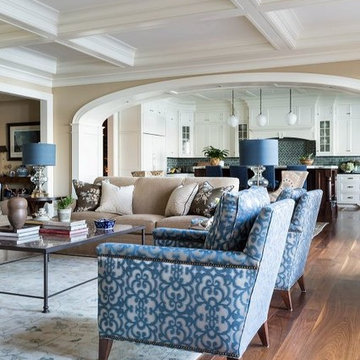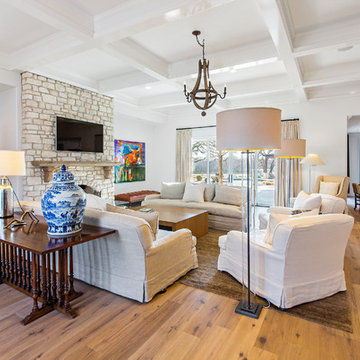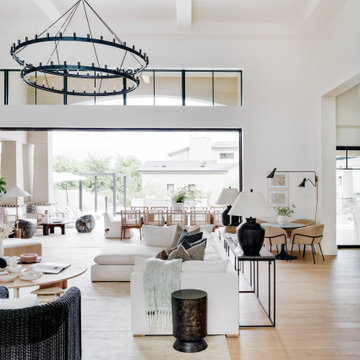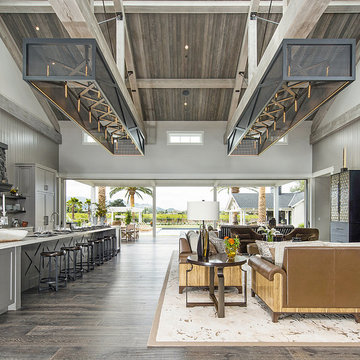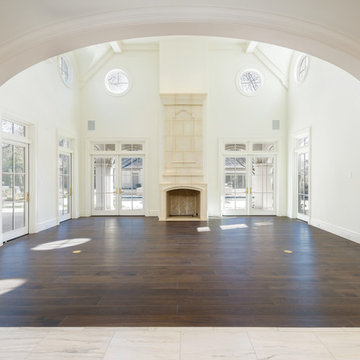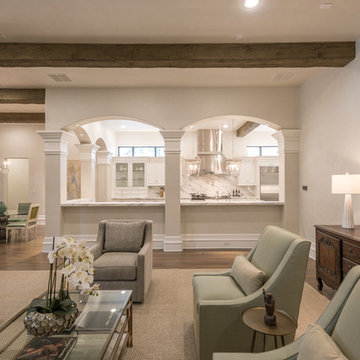Family Room Design Photos with a Stone Fireplace Surround
Refine by:
Budget
Sort by:Popular Today
121 - 140 of 3,632 photos
Item 1 of 3
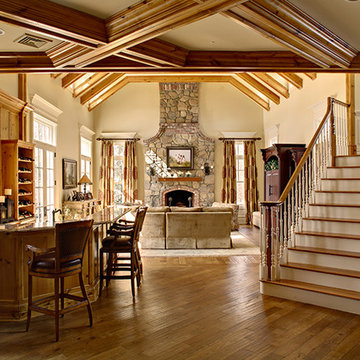
Traditional open plan family room and bar area. Open staircase. Floor to ceiling fireplace is the main focal point.
Photo by Wing Wong.
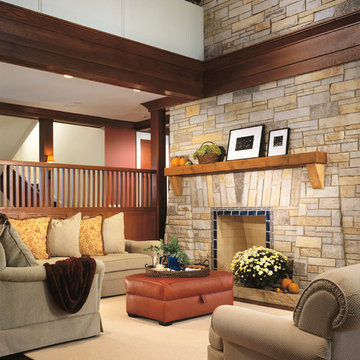
A grand stone fireplace provides an inviting centerpiece in the family room.
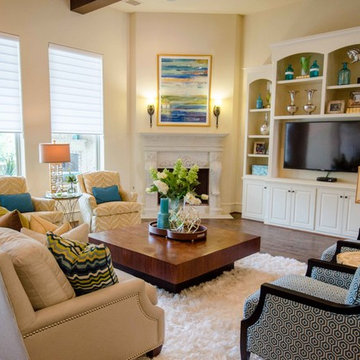
From this angle you are able to see the fantastic window coverings from Hunter Douglas. You are also able to see how the use of gold was trickled through this room to add warmth. It plays nicely off of the yellow as well.
Photo by Kevin Twitty
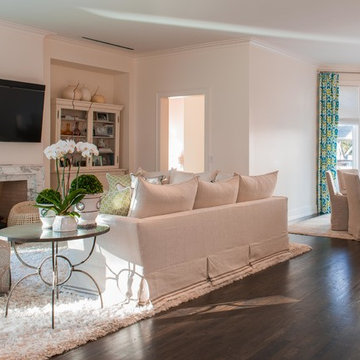
View of Keeping Room and Breakfast Nook.
Photography by Michael Hunter Photography.
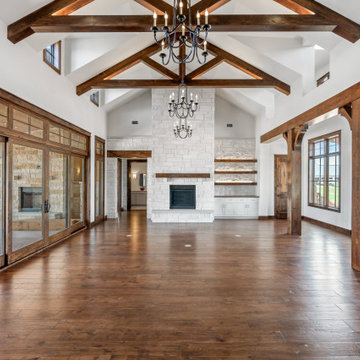
Modern farmhouse living area with stacked stone fireplace, beams and sliding glass doors in open space living.
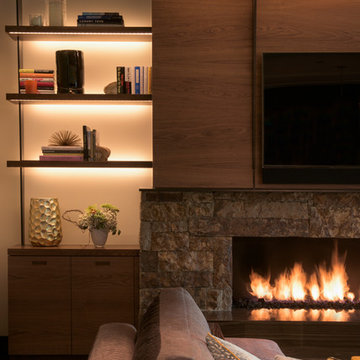
Hidden Lighting effects such as an inverse cove above the fireplace and shelves which are backlit to float off the wall beyond are used to reveal the depth of the architecture in a glare-free way. Ric Stovall-Photographer, Hans Berglund - Architect, Sarah Carr - Interiors, RA Nelson - General Contractor, Marmot Electric - Electrical Contractor, Xssentials - System Integration
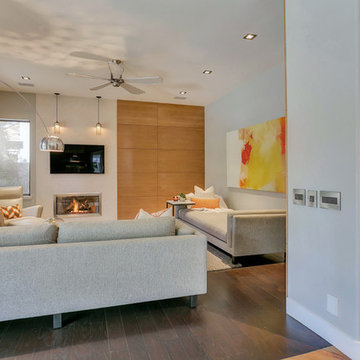
This couple was ready for some major changes in their home on north Euclid in Upland, CA. After completing their nursery last year, they asked for help designing their family room. Everything had to go! The brick fireplace, the TV niche next to the fireplace, the wet bar…none of it portrayed my client’s taste or style in any way. They requested a space that was modern, not fussy, clean and contemporary. I achieved this look by transforming the fireplace wall with limestone and paneled walls with hidden storage behind where the TV niche used to be. Other features that helped in this transformation are updated recessed and accent lighting, fixtures, window coverings, sleek, contemporary furnishings, art and accessories. The existing carpet was replaced with dark wood flooring that seamlessly meets the new limestone fireplace hearth that runs the distance of the entire focal wall.
A roadblock popped up when we found out the SMALLEST WALL in the house that was part of the existing wet bar turned out to be where the main plumbing and electrical were housed. Instead of spending the exorbitant amount of money that it would’ve cost to remove this wall, I instead turned the unused wet bar into a functional feature with oodles of storage on one side and a wall niche on the opposite to display art.
Now this space is a functional and comfortable room in their house where they can relax and spend time with family.

Nestled on the side of Vail mountain, this grand fireplace is clad with texture stone slab and ribbed metal on a marble hearth and flanked with unparalleled views.
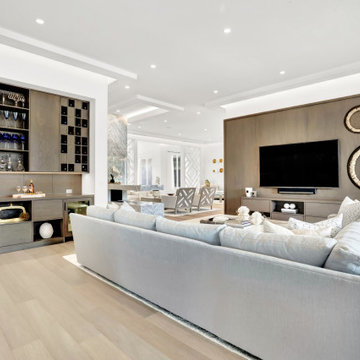
Designed for comfort and living with calm, this family room is the perfect place for family time.
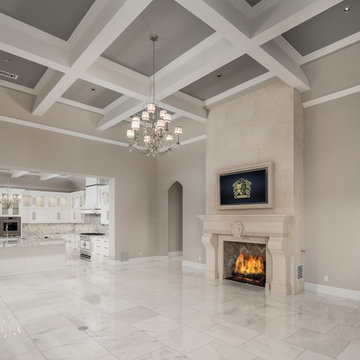
This family opted for white marble, beige walls, and a custom ceiling and we love how it came out!
Family Room Design Photos with a Stone Fireplace Surround
7
