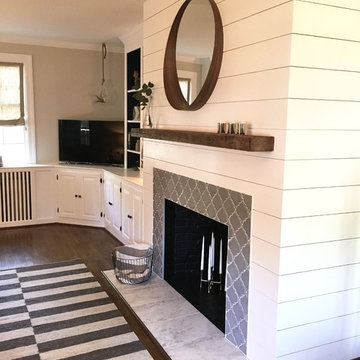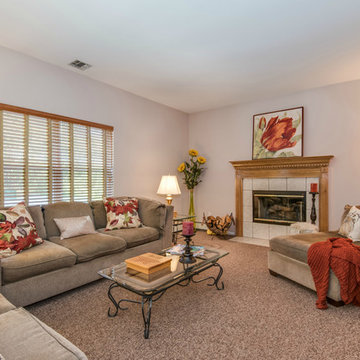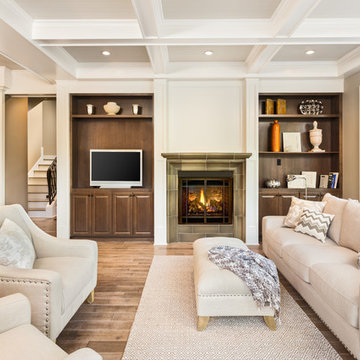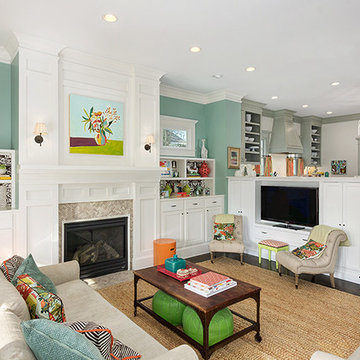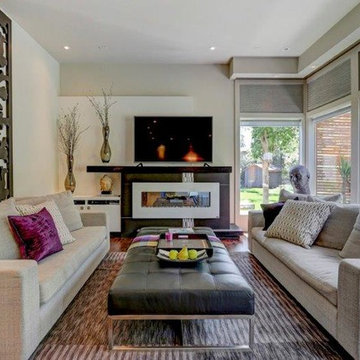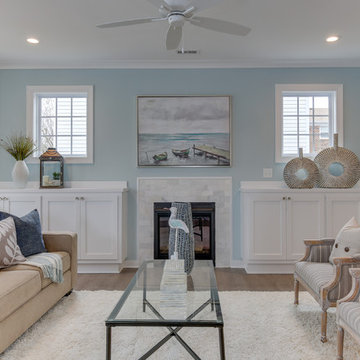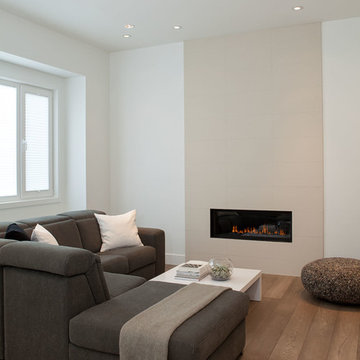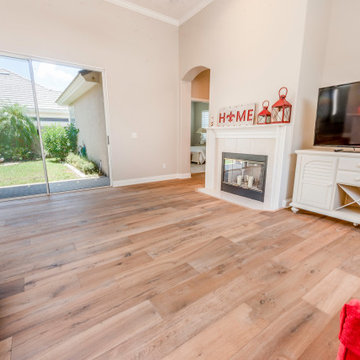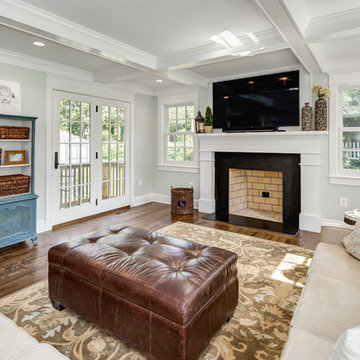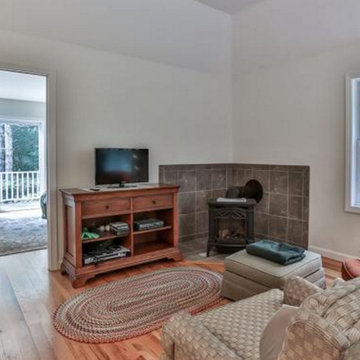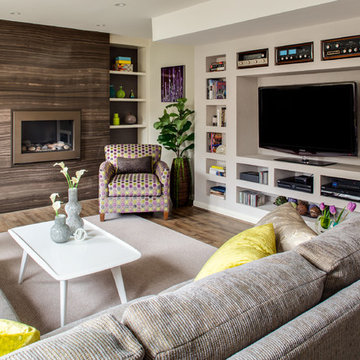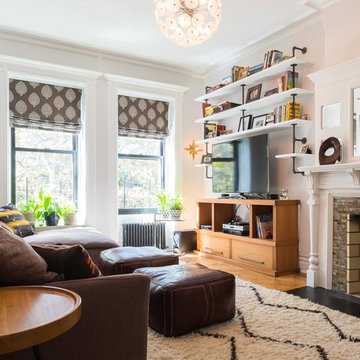Family Room Design Photos with a Tile Fireplace Surround and a Freestanding TV
Refine by:
Budget
Sort by:Popular Today
21 - 40 of 746 photos
Item 1 of 3

These homeowners like to entertain and wanted their kitchen and dining room to become one larger open space. To achieve that feel, an 8-foot-high wall that closed off the dining room from the kitchen was removed. By designing the layout in a large “L” shape and adding an island, the room now functions quite well for informal entertaining.
There are two focal points of this new space – the kitchen island and the contemporary style fireplace. Granite, wood, stainless steel and glass are combined to make the two-tiered island into a piece of art and the dimensional fireplace façade adds interest to the soft seating area.
A unique wine cabinet was designed to show off their large wine collection. Stainless steel tip-up doors in the wall cabinets tie into the finish of the new appliances and asymmetrical legs on the island. A large screen TV that can be viewed from both the soft seating area, as well as the kitchen island was a must for these sports fans.
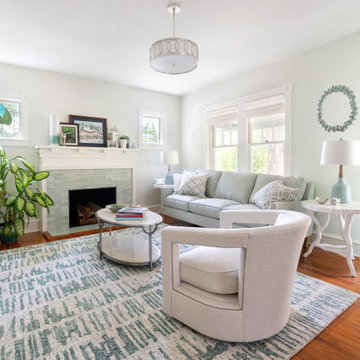
This living room design is best appreciated when compared to the frumpy "before" view of the room. The lovely bones of this cute bungalow cried out for a "refresh". This tall couple needed a sofa that would be supportive . I recommended a clean lined style with legs to open up the rather small space.The minimalist design of the contemporary swivel chair is perfect for the center of the room. A media cabinet with contrasting white and driftwood finishes offers storage but doesn't appear too bulky. The marble cocktail table and faux bois end tables add a nature inspired sense of elegance.
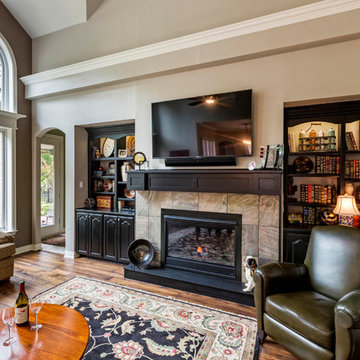
Master Bath:
DeWils Cabinets Pullman style walnut wood with Cacao stain
Countertop Granite Giallo Ornamental
Tile - Upper shower wall Emser Arabesque White, Lower shower wall, Arizona tile Touch Glow, shower floor Emser Homstead Cream, Main floor tile - Emser Homestead Cream
Sinks - Kohler Archer Undermount
Faucets - Delta Vero
Tub - Maax Optik
Toilet - Kohler Highline Comfort Height
Sconce - Capital Lighting Alisa Collection
Kitchen:
Countertop - Granite White Dallas
Island Countertop - Granite Black San Gabriel
Backsplash Tile - Main - Arizona Tile Crema Marfil w/ Decorative Marazzi Listelli Dot Nickel Liner
Appliances - Thermador Side by Side Fridge; Sub Zero Wine Storage, Thermador Pro Series Rangetop, Thermador Masterpiece Series Island Hood, Thermador Masterpiece Series Combination Oven, Thermador Msaterpiece Steam and Convection Oven, Thermador Masterpiece Dishwasher, KitchenAid Architect Series II Trash Compactor, Maytag Bravos Washer and Dryer
Sink - Kohler Vault Under Mount Kitchen Sink
Faucet - Brizo Solna Faucet
Pot Filler - Brizo Euro Pot Filler
Lights - Kichler Everly Pendant
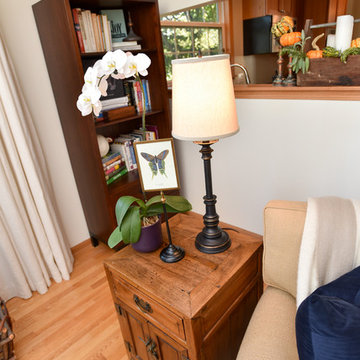
This family room is part of a gorgeous home on a 5 acre farm. The furniture chosen reflects the casual style of the home and mixes well with the organic and eclectic accents and antiques. A large window mirror was installed on the left side of the fireplace to balance the window on the right. The drum shade chandelier features a branch design which ties the room together. The seating keeps the fireplace as the focal point of the room while allowing for easy tv watching.
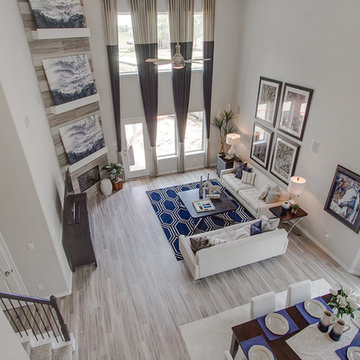
Newmark Homes is attuned to market trends and changing consumer demands. Newmark offers customers award-winning design and construction in homes that incorporate a nationally recognized energy efficiency program and state-of-the-art technology. View all our homes and floorplans www.newmarkhomes.com and experience the NEW mark of Excellence. Photo Credit: Premier Photography

View from kitchen to new large family room, showing roof framing hand built trusses, with engineered collar ties. Painted shaker style cabinets
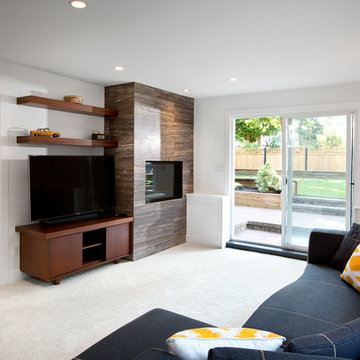
Ema Peter Photography http://www.emapeter.com/
Constructed by Best Builders. http://www.houzz.com/pro/bestbuildersca/
www.bestbuilders.ca
Family Room Design Photos with a Tile Fireplace Surround and a Freestanding TV
2
