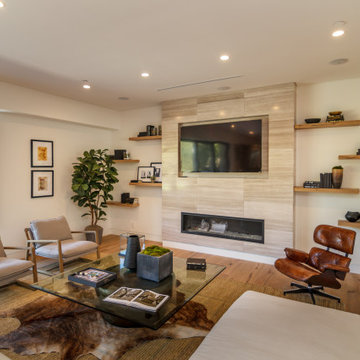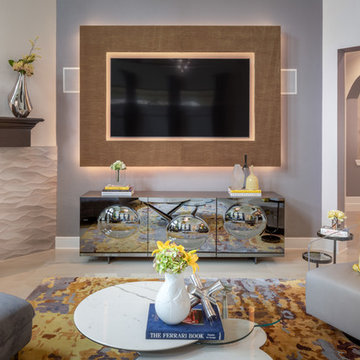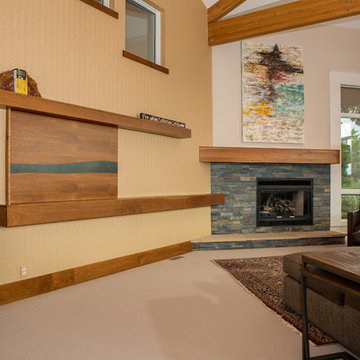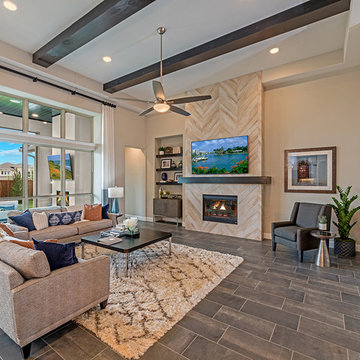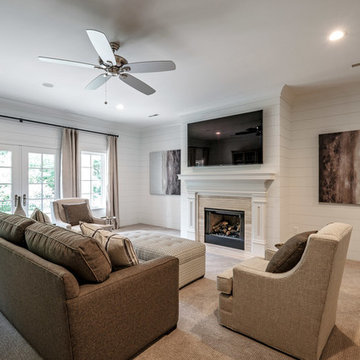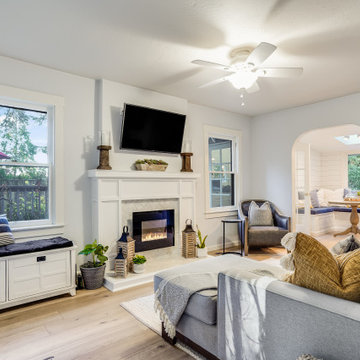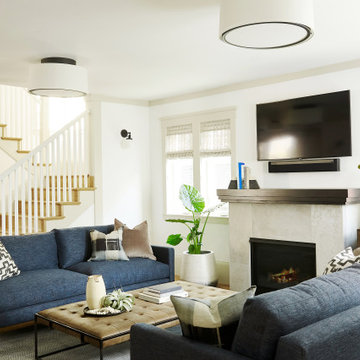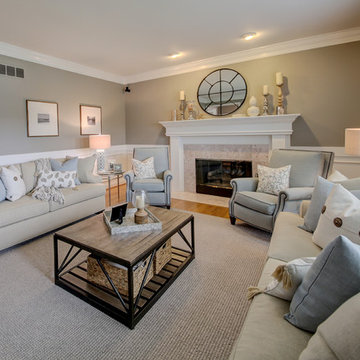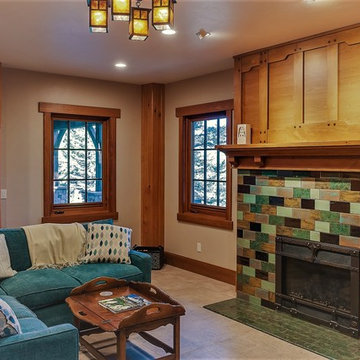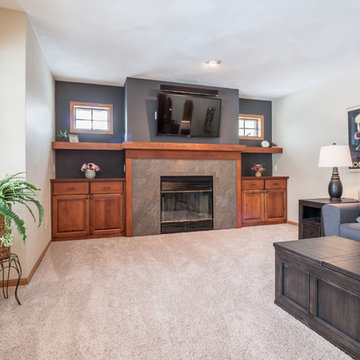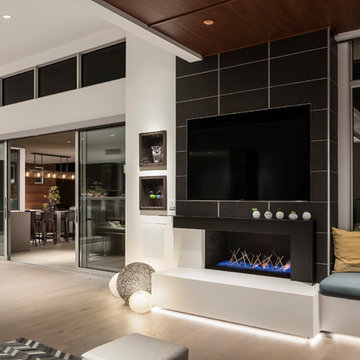Family Room Design Photos with a Tile Fireplace Surround and Beige Floor
Refine by:
Budget
Sort by:Popular Today
121 - 140 of 973 photos
Item 1 of 3
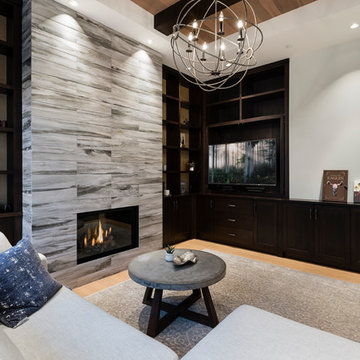
For a family that loves hosting large gatherings, this expansive home is a dream; boasting two unique entertaining spaces, each expanding onto outdoor-living areas, that capture its magnificent views. The sheer size of the home allows for various ‘experiences’; from a rec room perfect for hosting game day and an eat-in wine room escape on the lower-level, to a calming 2-story family greatroom on the main. Floors are connected by freestanding stairs, framing a custom cascading-pendant light, backed by a stone accent wall, and facing a 3-story waterfall. A custom metal art installation, templated from a cherished tree on the property, both brings nature inside and showcases the immense vertical volume of the house.
Photography: Paul Grdina
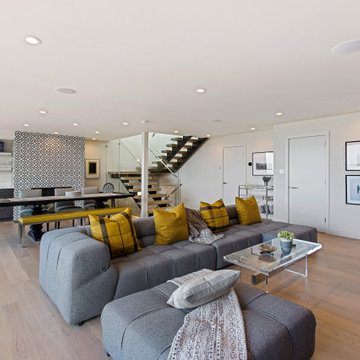
For our client, who had previous experience working with architects, we enlarged, completely gutted and remodeled this Twin Peaks diamond in the rough. The top floor had a rear-sloping ceiling that cut off the amazing view, so our first task was to raise the roof so the great room had a uniformly high ceiling. Clerestory windows bring in light from all directions. In addition, we removed walls, combined rooms, and installed floor-to-ceiling, wall-to-wall sliding doors in sleek black aluminum at each floor to create generous rooms with expansive views. At the basement, we created a full-floor art studio flooded with light and with an en-suite bathroom for the artist-owner. New exterior decks, stairs and glass railings create outdoor living opportunities at three of the four levels. We designed modern open-riser stairs with glass railings to replace the existing cramped interior stairs. The kitchen features a 16 foot long island which also functions as a dining table. We designed a custom wall-to-wall bookcase in the family room as well as three sleek tiled fireplaces with integrated bookcases. The bathrooms are entirely new and feature floating vanities and a modern freestanding tub in the master. Clean detailing and luxurious, contemporary finishes complete the look.
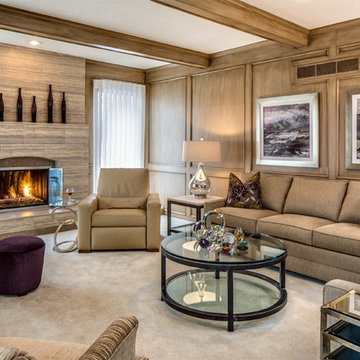
Our client found Design Connection, Inc. through reading featured articles in local magazines for many years. Her home was 25 years old and never been updated. Their furniture and accessories were well past their prime. The brick fireplace, the focal point of the room, looked dark and dingy. Upon completion of our first interview with the client I realized her style was transitional and the facade of the fireplace would not work with her new furnishings as well as the golden oak paneling.
We brought in our very talented faux painter to access the paneling about changing the color to a soft neutral glow and we completed the transformation in one a very short time.
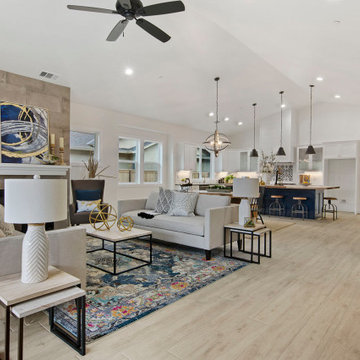
Great room design with vaulted ceilings. Leads to accordion doors and the indoor / outdoor space
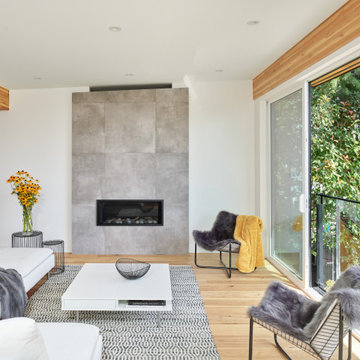
At roughly 1,600 sq.ft. of existing living space, this modest 1971 split level home was too small for the family living there and in need of updating. Modifications to the existing roof line, adding a half 2nd level, and adding a new entry effected an overall change in building form. New finishes inside and out complete the alterations, creating a fresh new look. The sloping site drops away to the east, resulting in incredible views from all levels. From the clean, crisp interior spaces expansive glazing frames the VISTA.
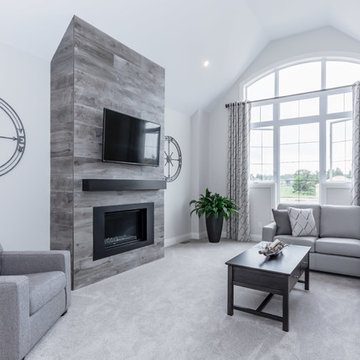
Legend Grey 8x67 installed horizontally random mimicking hardwood on fireplace wall.
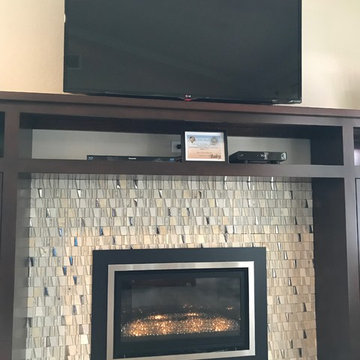
Tired of coming home to the inconvenience of a wood burning fireplace? Let the Kozy Heat Chaska 29 gas insert solve your problems. The Chaska 29 is a perfect fit, for both your space and your lifestyle. With the traditional look and the ease of a gas fireplace, it will bring you the best of both worlds. The Chaska 29 gas insert is completely airtight and is the perfect solution to your inefficient wood fireplace. Why not have the reliability that you The Chaska 34 is a perfect fit for both your space and your lifestyle. With the traditional look and ease of a gas fireplace, it's the best of both worlds.
The Chaska 34 gas insert is completely airtight and is the perfect solution to your inefficient wood fireplace.
Why not have the reliability that you depend on and the look you love, all in one?depend on and the look you love, all in one?
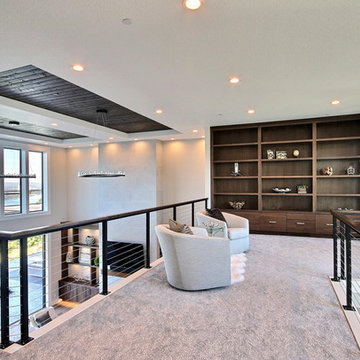
Named for its poise and position, this home's prominence on Dawson's Ridge corresponds to Crown Point on the southern side of the Columbia River. Far reaching vistas, breath-taking natural splendor and an endless horizon surround these walls with a sense of home only the Pacific Northwest can provide. Welcome to The River's Point.
Family Room Design Photos with a Tile Fireplace Surround and Beige Floor
7

