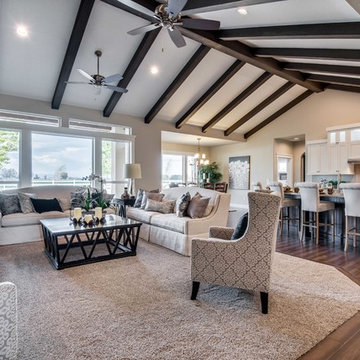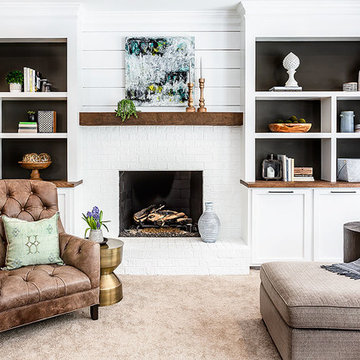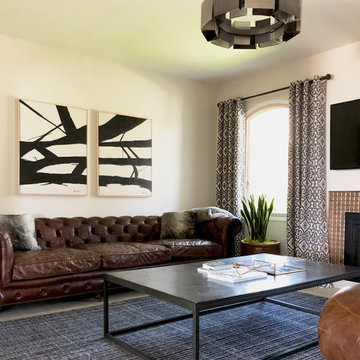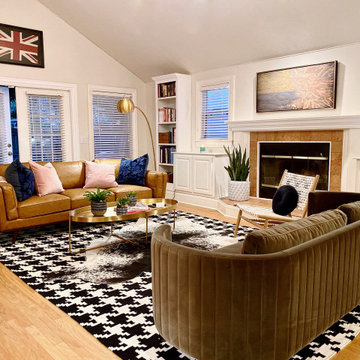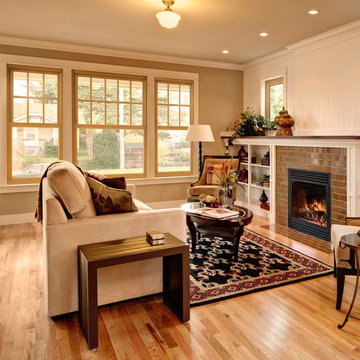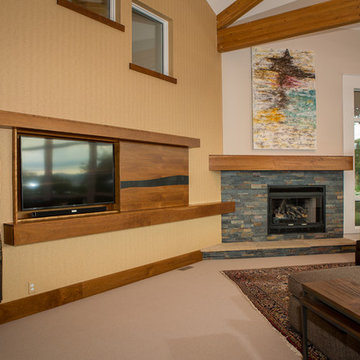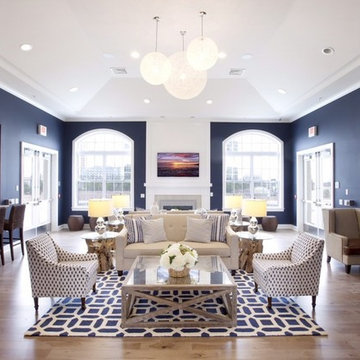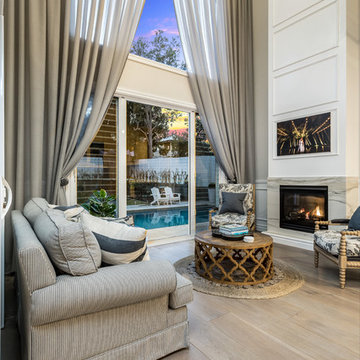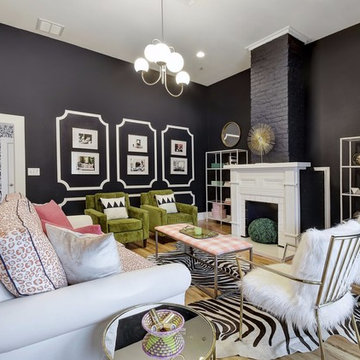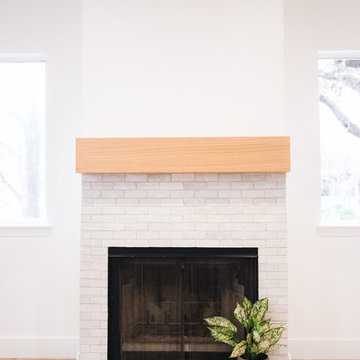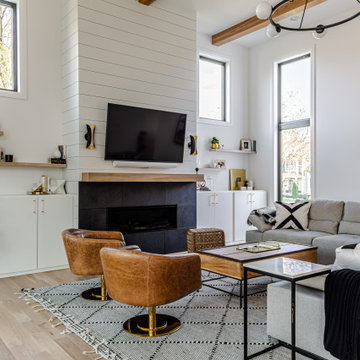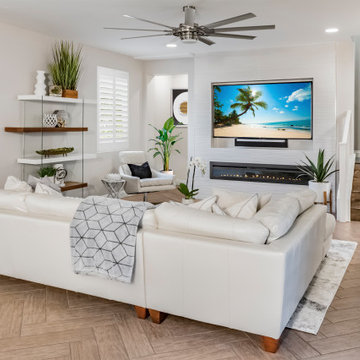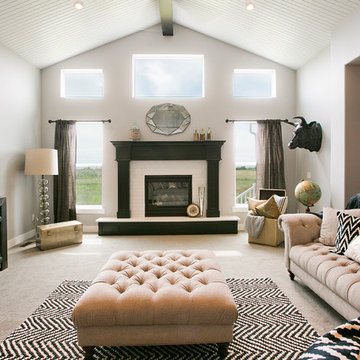Family Room Design Photos with a Tile Fireplace Surround and Beige Floor
Refine by:
Budget
Sort by:Popular Today
141 - 160 of 973 photos
Item 1 of 3
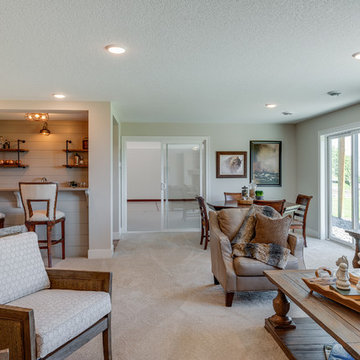
This lower level has it all! Corner fireplace, walk around wet-bar with shiplap wall detail and industrial pipe shelving, large games area and the coveted indoor sports center! Also features a 5th bedroom and 3/4 bathroom.
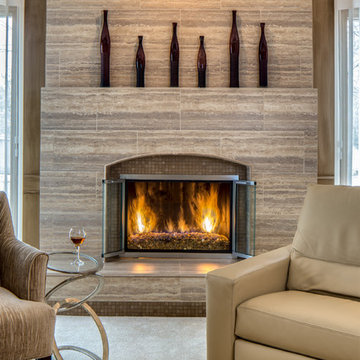
The brick fireplace was quickly updated by installing horizontal 12 by 24 stone tiles over the old brick. The curves on the hearth were considerably more challenging to tile. Design Connection, Inc.’s most talented installer placed mosaic tiles as well as linear tiles placed over the old surfaces. The beautiful vases were an added touch as well as the glass rocks in the firebox itself for a final touch after it was completed.

The family room showing the built in cabinetry complete with a small wine and bar fridge.
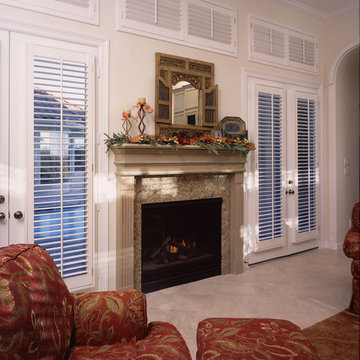
Shutters on the french doors and transom windows in the living room. Rockwood Shutters
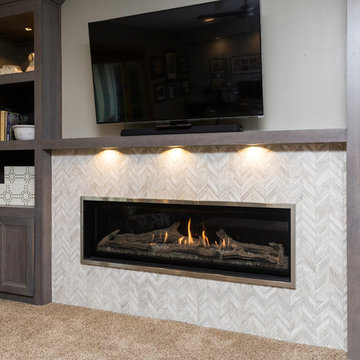
To remodel this first floor, we combined a small living room and small kitchen to form a more adequately sized eat in kitchen with plenty of space and a convenient coffee bar. Adjacent to the kitchen, a family room also received an update with gray cabinetry and a luxurious tile fireplace.
Photos by Jake Boyd Photo
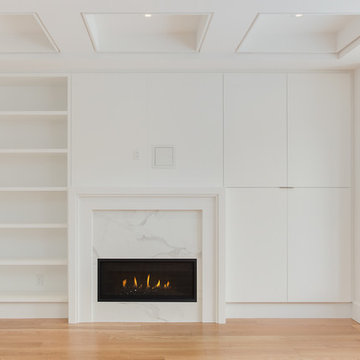
This modern and minimalist family room is from a custom home in North York, Toronto, GTA that was built by Avvio Fine Homes. It features a 46” fireplace with a modern mantel and porcelain tile surround, white flat slab cabinet doors, open shelving, white oak hardwood floors, modern waffle ceiling and a bay window with a white oak veneer bench.
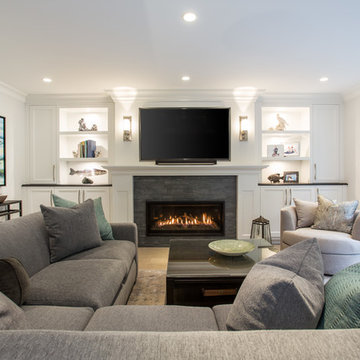
Phillip Crocker Photography
This cozy family room is adjacent to the kitchen and also separated from the kitchen by a 9' wide set of three stairs.
Custom millwork designed by McCabe Design & Interiors sets the stage for an inviting and relaxing space. The sectional was sourced from Lee Industries with sunbrella fabric for a lifetime of use. The cozy round chair provides a perfect reading spot. The same leathered black granite was used for the built-ins as was sourced for the kitchen providing continuity and cohesiveness. The mantle legs were sourced through the millwork to ensure the same spray finish as the adjoining millwork and cabinets.
Design features included redesigning the space to enlargen the family room, new doors, windows and blinds, custom millwork design, lighting design, as well as the selection of all materials, furnishings and accessories for this Endlessly Elegant Family Room.
Family Room Design Photos with a Tile Fireplace Surround and Beige Floor
8
