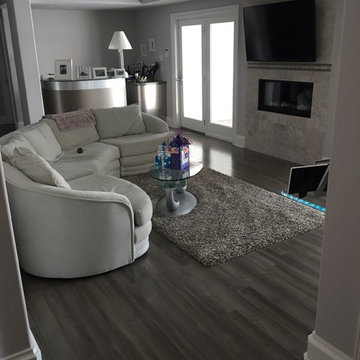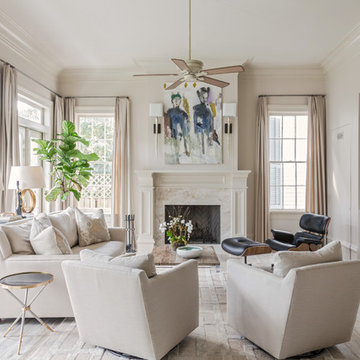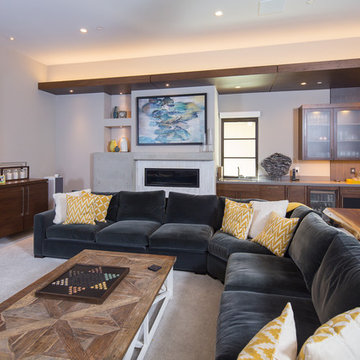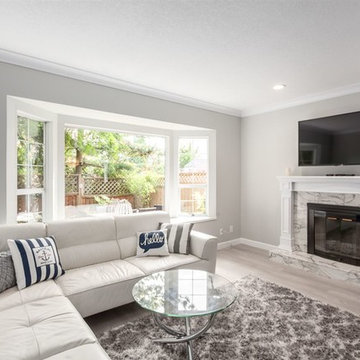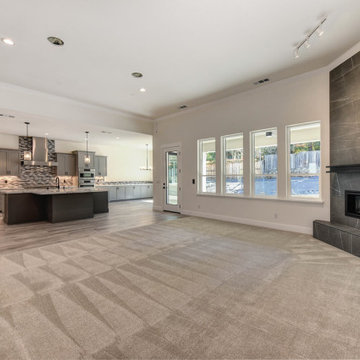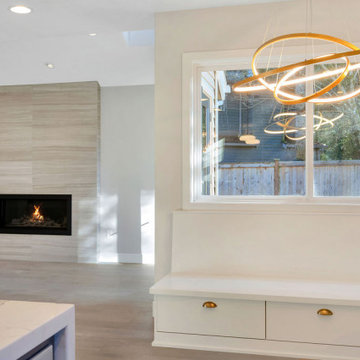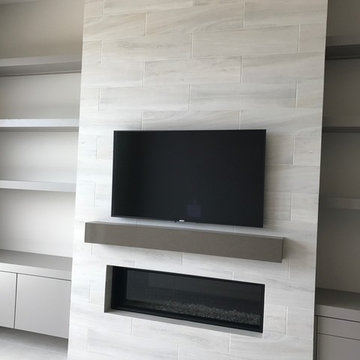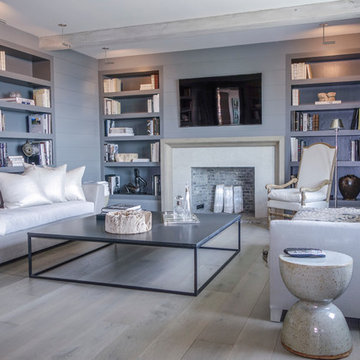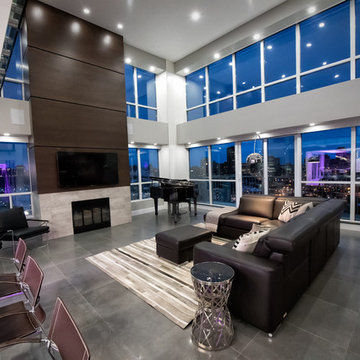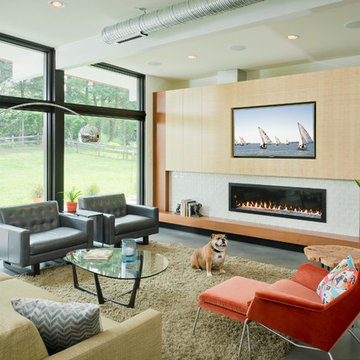Family Room Design Photos with a Tile Fireplace Surround and Grey Floor
Refine by:
Budget
Sort by:Popular Today
21 - 40 of 697 photos
Item 1 of 3
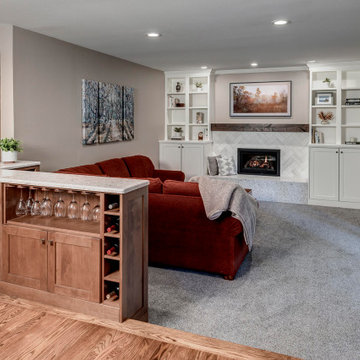
A sunken family room extends past the kitchen and by using a bookshelf/wine cabinet, there is no need for railings or walls. It also can be used as a buffet for guests.
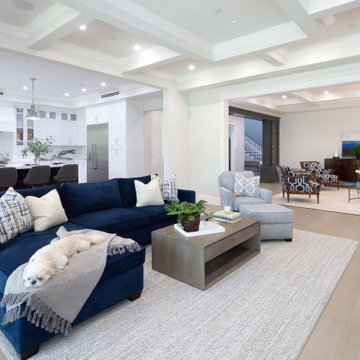
The family room overlooks the white and gray kitchen with barstools, as well as the living room beyond. A custom navy blue sectional sofa is contemporary in style but cozy for watching movies. A custom rug that picks up subtle tones of blue, gray and white delineates the space. A chair and matching ottoman are covered in a blue and white textured fabric.
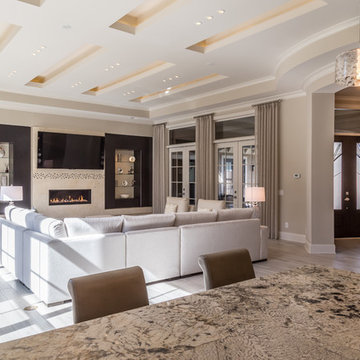
Custom built ins. Linear fireplace. Marble fireplace and built ins surround. French doors. Contemporary fiberglass double front doors. Round foyer. Custom ceiling detail. Wood-like tile.
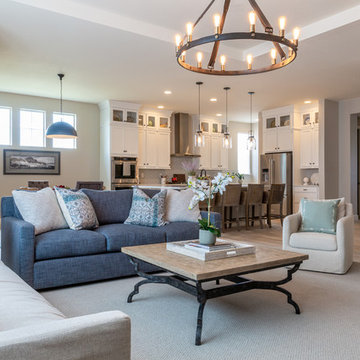
Our client wanted a space where she could relax with friends or watch movies in comfort. We started with comfy sofas from Bernhardt in neutral and navy tones, added two swivel chairs from Four Hands. Coffee table, media console and lighting all from Uttermost.

After.
10 feet wide- 12 feet high tiled media wall with electric LED fireplace - 2'X4' porcelain tiles, 60" LED TV, with 3 FT X 12 FT Silken Maple wood panel accents.
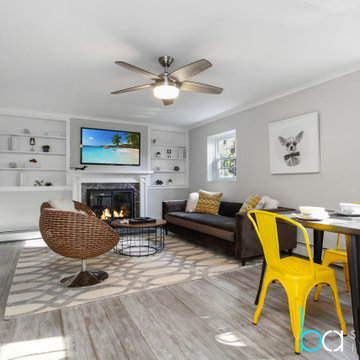
This home staging in Darien was completed with fresh pops of yellow and blue to brighten up the space. The name ENLIGHT was chosen to match the home's sunny and cheerful interior. Accessories and art were used to bring a fun and down to earth vibe in the home, while sophisticated furniture elevates the space. This home has three bedrooms, two and a half baths and includes a spacious apartment on the lower level.
Family Room Design Photos with a Tile Fireplace Surround and Grey Floor
2

