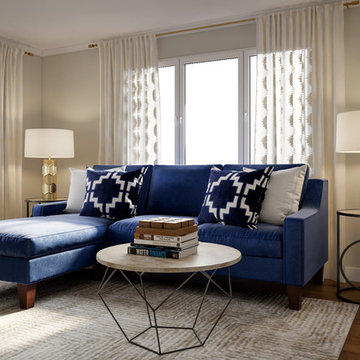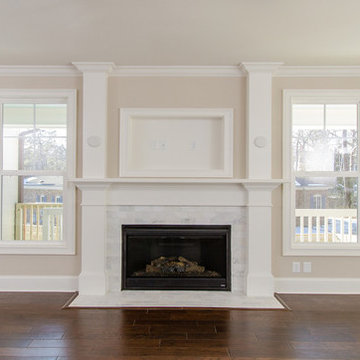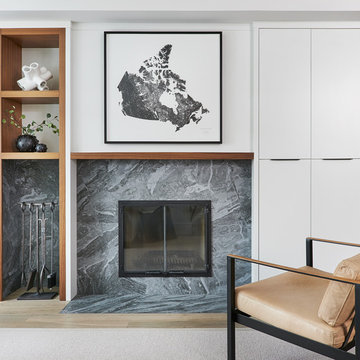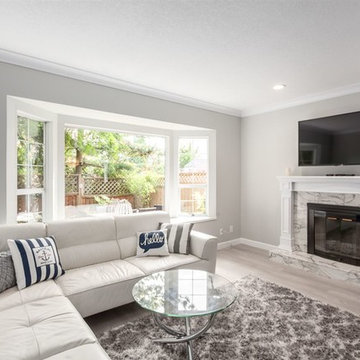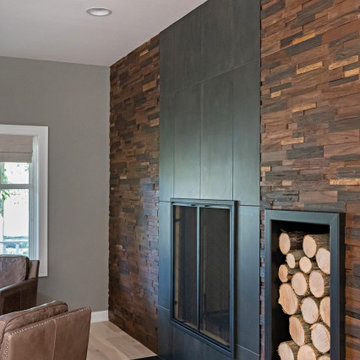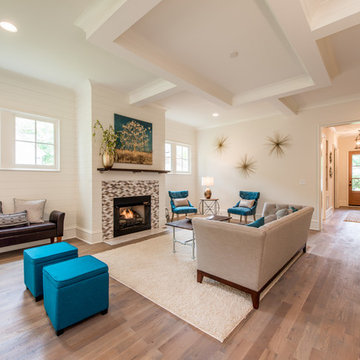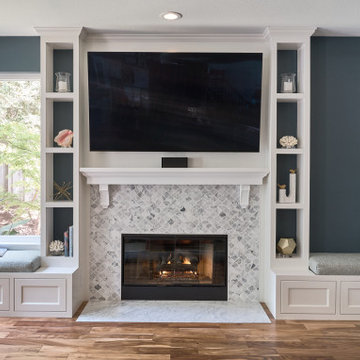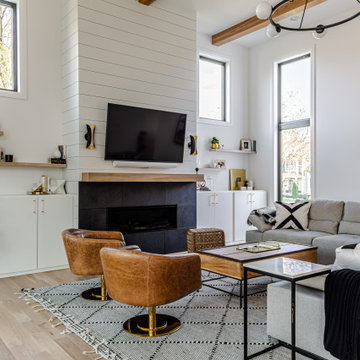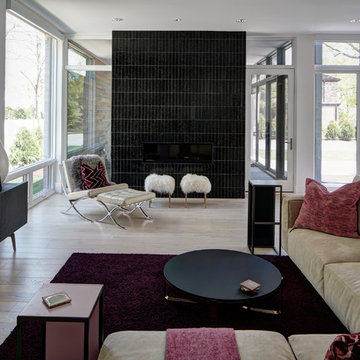Family Room Design Photos with a Tile Fireplace Surround
Refine by:
Budget
Sort by:Popular Today
121 - 140 of 3,200 photos
Item 1 of 3
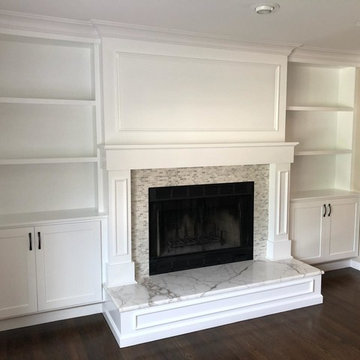
This fireplace project is all about the details: New tile surround and a new piece of marble to make this fireplace the focal point of this room. The built-ins give this room a more functional space that can be used however the homeowner desires.
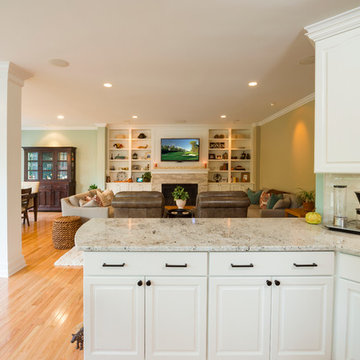
The portion of the space to the left of the column was added to the back of our clients' home to give them an expanded yet still casual and open dining space. The original breakfast area was converted to a play area for their 2-year-old.
A fireplace that was originally on the back of the home was relocated to the current wall of the Family Room, and flanked with built-in cabinets, tile, and a millwork surround for the TV.
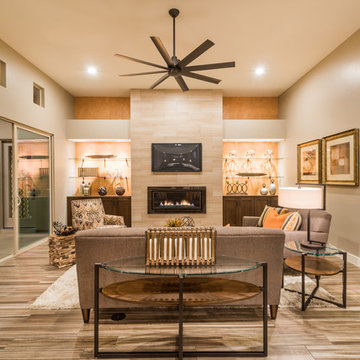
This is our current model for our community, Riverside Cliffs. This community is located along the tranquil Virgin River. This unique home gets better and better as you pass through the private front patio and into a gorgeous circular entry. The study conveniently located off the entry can also be used as a fourth bedroom. You will enjoy the bathroom accessible to both the study and another bedroom. A large walk-in closet is located inside the master bathroom. The great room, dining and kitchen area is perfect for family gathering. This home is beautiful inside and out.
Jeremiah Barber

The large living space is ready for making plenty of family memories in a welcoming atmosphere with shiplap around the fireplace and in the built-in bookshelves, rustic ceiling beams, a rustic wood mantel, and a beautiful marble-tiled fireplace surround.
From this room, you can also see the fireplace outside on the back porch.
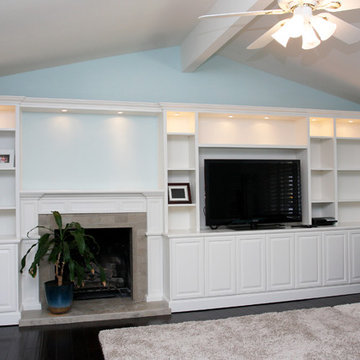
Striking custom cabinet wall with fireplace. Beautiful family room wall just waiting to be decorated.

With two teen daughters, a one bathroom house isn’t going to cut it. In order to keep the peace, our clients tore down an existing house in Richmond, BC to build a dream home suitable for a growing family. The plan. To keep the business on the main floor, complete with gym and media room, and have the bedrooms on the upper floor to retreat to for moments of tranquility. Designed in an Arts and Crafts manner, the home’s facade and interior impeccably flow together. Most of the rooms have craftsman style custom millwork designed for continuity. The highlight of the main floor is the dining room with a ridge skylight where ship-lap and exposed beams are used as finishing touches. Large windows were installed throughout to maximize light and two covered outdoor patios built for extra square footage. The kitchen overlooks the great room and comes with a separate wok kitchen. You can never have too many kitchens! The upper floor was designed with a Jack and Jill bathroom for the girls and a fourth bedroom with en-suite for one of them to move to when the need presents itself. Mom and dad thought things through and kept their master bedroom and en-suite on the opposite side of the floor. With such a well thought out floor plan, this home is sure to please for years to come.
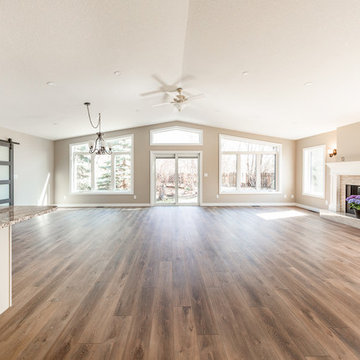
Clients wanted to create a large open space that their entire family could come and enjoy all together as their existing bungalow was not large enough to host everyone comfortably. Since they had a very large backyard backing onto a green space, the decision was made to expand the home into the back by adding a large 900 sq ft addition with basement. The existing kitchen and dining room were re-configured into a larger back entry and formal dining room. The new addition provided a large open chef's custom kitchen with sizable pantry, plus an eating nook and family room surrounded by large windows overlooking the backyard full of trees.
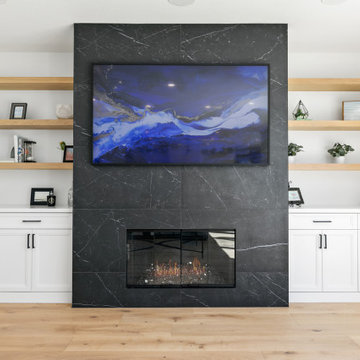
White cabinets flanking a dramatic black marble look fireplace with black hardware benefits from the organic white oak shelves to create a modern and stylish storage area for this family room.
Large format black porcelain slab on the fireplace surround is modern and keeps the black TV from dominating the room.
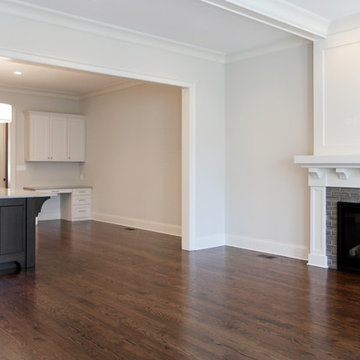
The great room joins the everyday functions of family living. The warm gray of the fireplace surround bridges the contrast between the light gray walls, medium brown hardwood floors, dark wood island, and white trim and cabinetry. Traditional details continue throughout with a detailed beam ceiling and decorative, furniture-like kitchen island.
[Photography by Jessica I. Miller]
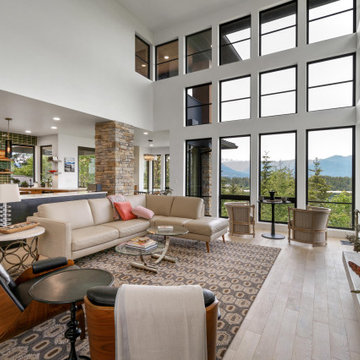
Pacific Northwest modern custom home built by Ritzman Construction LLC, designed by Architects Northwest, Inc
Family Room Design Photos with a Tile Fireplace Surround
7
