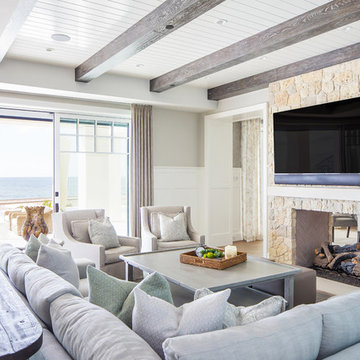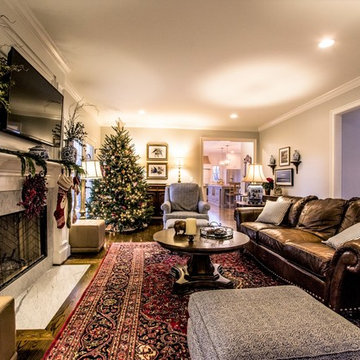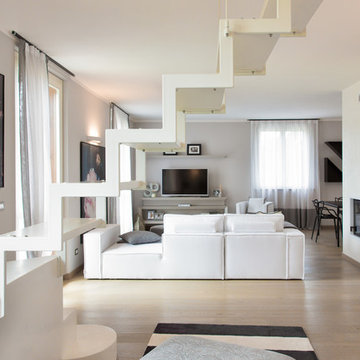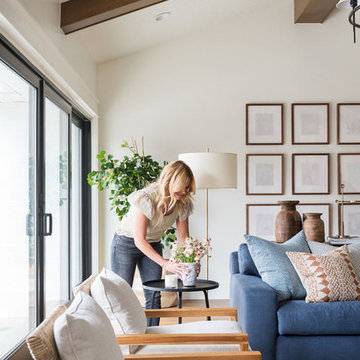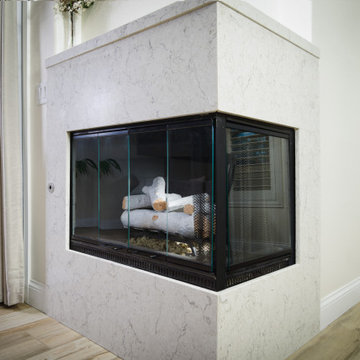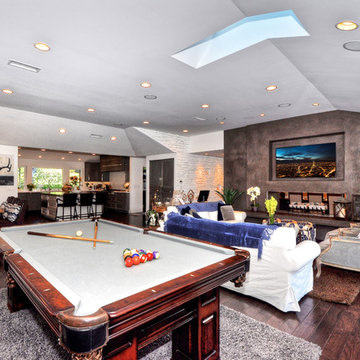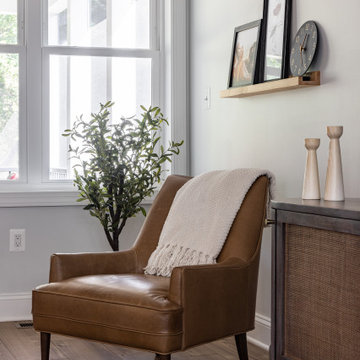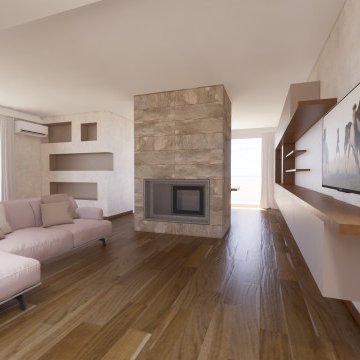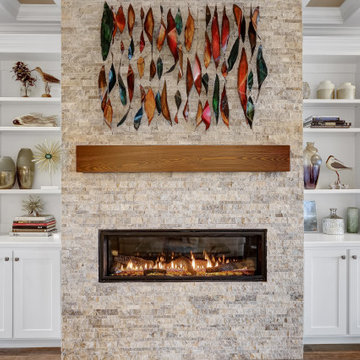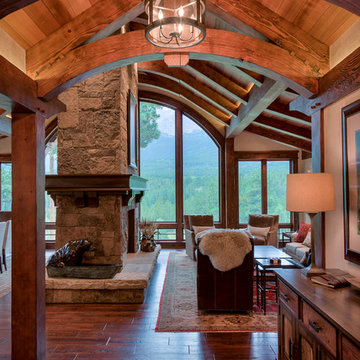Family Room Design Photos with a Two-sided Fireplace and Brown Floor
Refine by:
Budget
Sort by:Popular Today
141 - 160 of 970 photos
Item 1 of 3
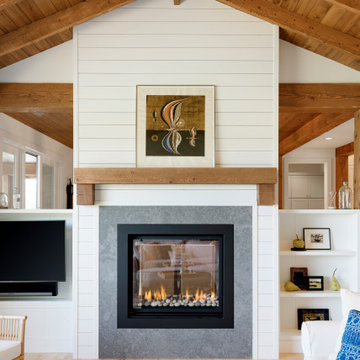
Douglas Fir tongue and groove + beams and two sided fireplace highlight this cozy, livable great room
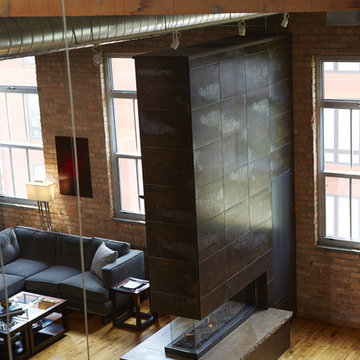
While the wall brings division to the open space, the Lucius 140 connects the spaces with its see-through design.
Photo by: Jill Greer
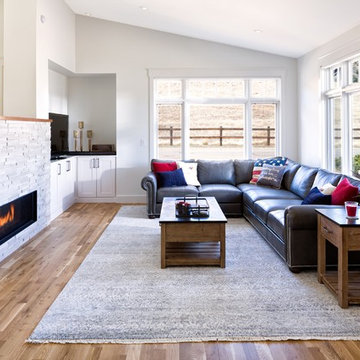
Family room with views of the foothills across the street.
A gorgeous two-sided fireplace separates the family room from the entry and dining room while still giving it an open feel.
Photo Credit: StudioQphoto.com
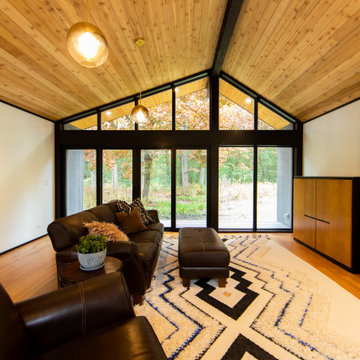
Family Room addition on modern house of cube spaces. Open walls of glass on either end open to 5 acres of woods.
The family room is easily the hardest working room in the house. With 19' ceilings and a towering black panel fireplace this room makes everyday living just a little easier with easy access to the dining area, kitchen, mudroom, and outdoor space. The large windows bathe the room with sunlight and warmth.
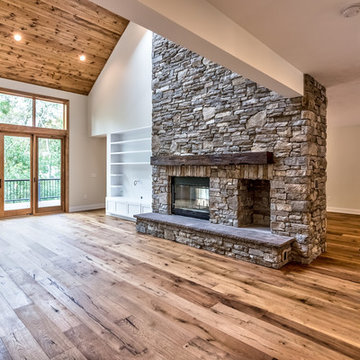
2 story vaulted family room with stone see through fireplace and raised stone hearth
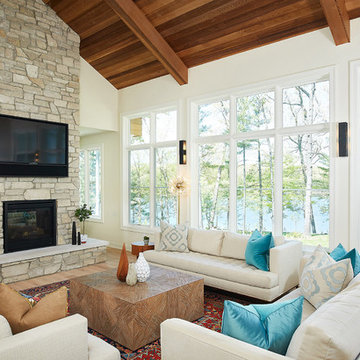
This design blends the recent revival of mid-century aesthetics with the timelessness of a country farmhouse. Each façade features playfully arranged windows tucked under steeply pitched gables. Natural wood lapped siding emphasizes this home's more modern elements, while classic white board & batten covers the core of this house. A rustic stone water table wraps around the base and contours down into the rear view-out terrace.
A Grand ARDA for Custom Home Design goes to
Visbeen Architects, Inc.
Designers: Vision Interiors by Visbeen with AVB Inc
From: East Grand Rapids, Michigan

This homeowner of a Mid-Century house wanted to update the Fireplace finishes and add seating, while keeping the character of the house intact. We removed the faux slate floor tile and the traditional marble/wood mantels. I added recessed cans and a Designer light fixture that enhanced our modern aesthetic. Dimensional stone tile on the fireplace added texture to our subtle color scheme. Large drywall spaces provided background for any type of artwork or tv in this airy, open space. By cantilevering the stone slab we created extra seating while enhancing the horizontal nature of Mid-Centuries. A classic “Less Is More” design aesthetic.
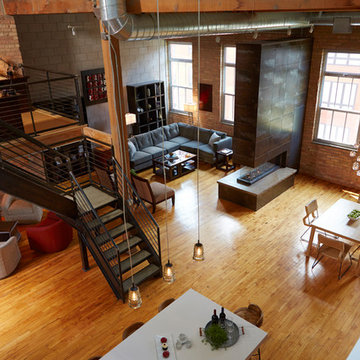
“A home is a very special place for people; a home is a place where we should find safety, respite and peace. We help our clients find that harmony within their homes,” says Katie Raydan of White Crane Construction, who designed this loft.
Photo by: Jill Greer
Family Room Design Photos with a Two-sided Fireplace and Brown Floor
8
